5203 W Acoma Drive, Glendale, AZ 85306
Local realty services provided by:Better Homes and Gardens Real Estate BloomTree Realty
5203 W Acoma Drive,Glendale, AZ 85306
$375,000
- 3 Beds
- 2 Baths
- - sq. ft.
- Single family
- Pending
Listed by:randy a lewis602-352-3600
Office:re/max professionals
MLS#:6899142
Source:ARMLS
Price summary
- Price:$375,000
About this home
Wish you could choose the remodel and have it included in your loan? You can! This home qualifies for FHA 203(k) or Fannie Mae HomeStyle Renovation Loans. The remodel of your choice - completed by a contractor that you select! That means one loan, one payment, and your dream updates (paint, flooring, kitchen, baths, and more) can be rolled right into your mortgage. See flyers with samples at $15K, $25K, and $50K. A comparable remodeled home in this neighborhood sold for $443K, creating instant equity potential for you. Home already has dual pane windows on a large lot with covered patio. Choose your upgrades and create the home you've always wanted, while still financing it all together. Close to top-rated schools, shopping, and dining. Don't miss this chance to buy, remodel, and love it!
Contact an agent
Home facts
- Year built:1972
- Listing ID #:6899142
- Updated:September 11, 2025 at 09:13 AM
Rooms and interior
- Bedrooms:3
- Total bathrooms:2
- Full bathrooms:2
Heating and cooling
- Cooling:Both Refrig & Evaporative, Ceiling Fan(s), Programmable Thermostat
- Heating:Ceiling, Electric
Structure and exterior
- Year built:1972
- Lot area:0.18 Acres
Schools
- High school:Cactus High School
- Middle school:Kachina Elementary School
- Elementary school:Kachina Elementary School
Utilities
- Water:City Water
Finances and disclosures
- Price:$375,000
- Tax amount:$728
New listings near 5203 W Acoma Drive
- New
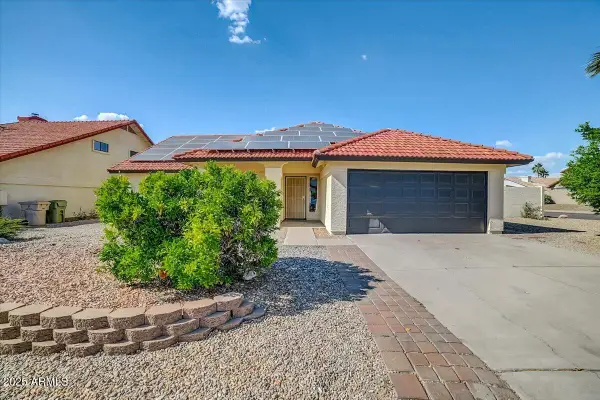 $499,900Active3 beds 2 baths1,657 sq. ft.
$499,900Active3 beds 2 baths1,657 sq. ft.7102 W Julie Drive, Glendale, AZ 85308
MLS# 6924506Listed by: EXP REALTY - New
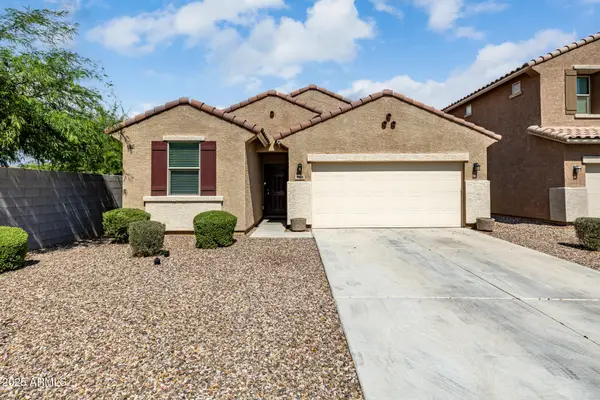 $400,000Active4 beds 2 baths1,895 sq. ft.
$400,000Active4 beds 2 baths1,895 sq. ft.7138 W Rancho Drive, Glendale, AZ 85303
MLS# 6924431Listed by: HOMESMART - New
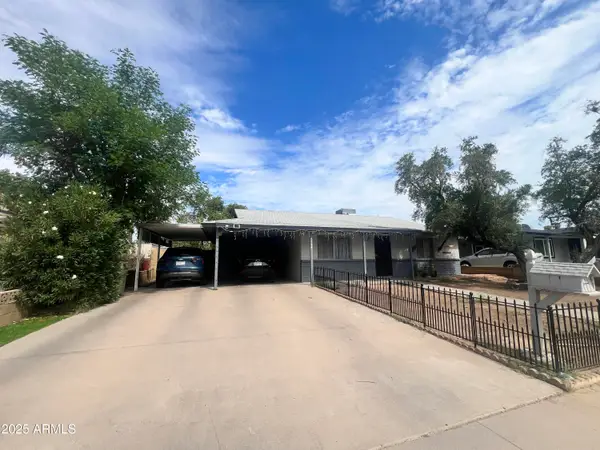 $299Active2 beds 1 baths960 sq. ft.
$299Active2 beds 1 baths960 sq. ft.6744 W San Miguel Avenue, Glendale, AZ 85303
MLS# 6924347Listed by: RHP REAL ESTATE - New
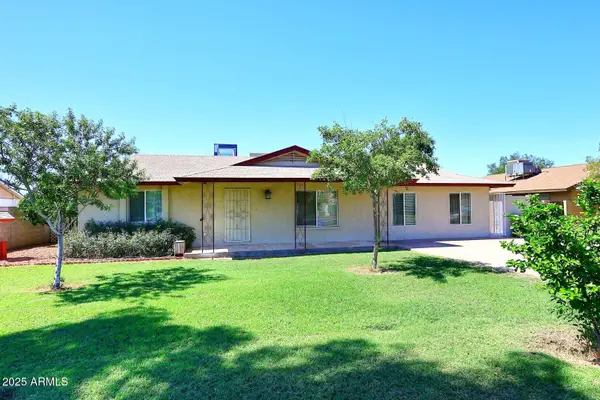 $430,000Active3 beds 2 baths2,358 sq. ft.
$430,000Active3 beds 2 baths2,358 sq. ft.8334 N 55th Avenue, Glendale, AZ 85302
MLS# 6924331Listed by: ARIZONA PROPERTY MANAGEMENT - New
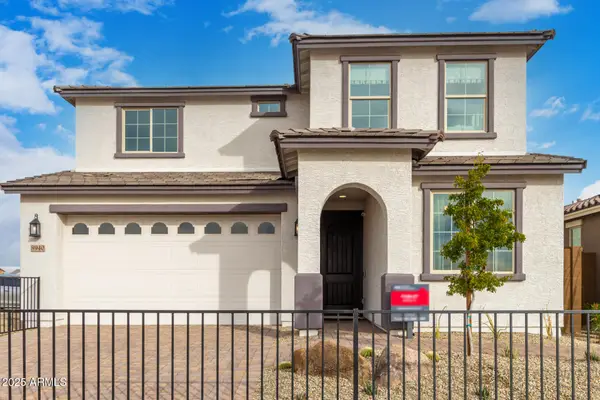 $694,000Active4 beds 3 baths2,359 sq. ft.
$694,000Active4 beds 3 baths2,359 sq. ft.8940 W Georgia Avenue, Glendale, AZ 85305
MLS# 6924108Listed by: TAYLOR MORRISON (MLS ONLY) - New
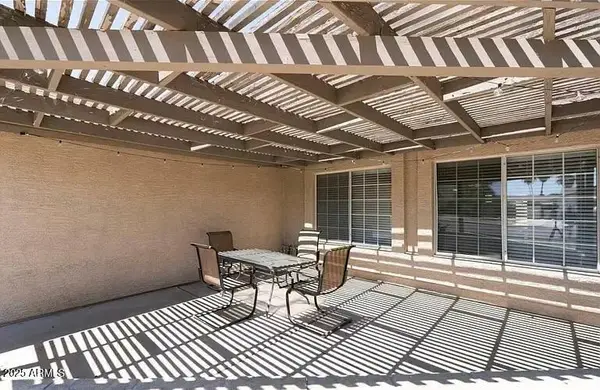 $520,000Active3 beds 2 baths1,960 sq. ft.
$520,000Active3 beds 2 baths1,960 sq. ft.6176 N 89th Avenue, Glendale, AZ 85305
MLS# 6924082Listed by: HOMESMART - New
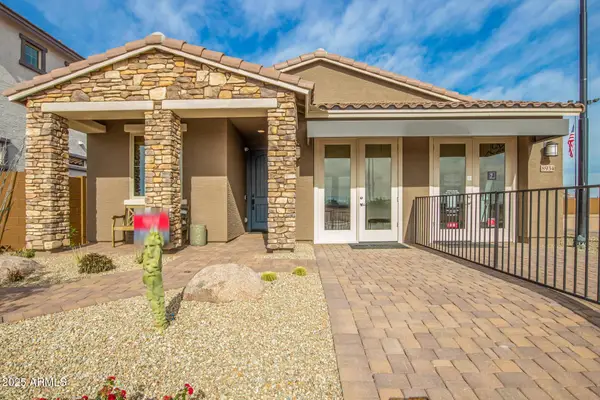 $575,000Active5 beds 3 baths1,960 sq. ft.
$575,000Active5 beds 3 baths1,960 sq. ft.8934 W Georgia Avenue, Glendale, AZ 85305
MLS# 6924046Listed by: TAYLOR MORRISON (MLS ONLY) - New
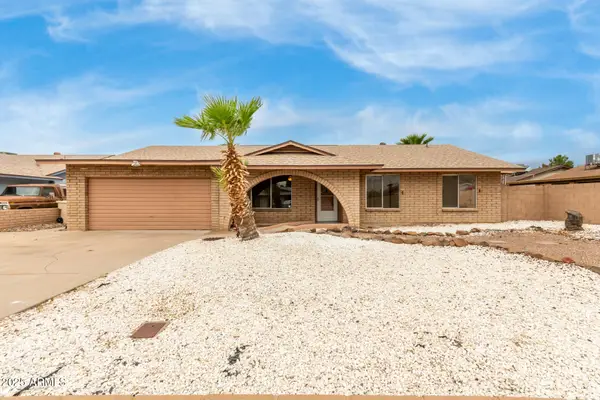 $411,000Active4 beds 3 baths1,757 sq. ft.
$411,000Active4 beds 3 baths1,757 sq. ft.9646 N 47th Avenue, Glendale, AZ 85302
MLS# 6923856Listed by: CENTURY 21 NORTHWEST - New
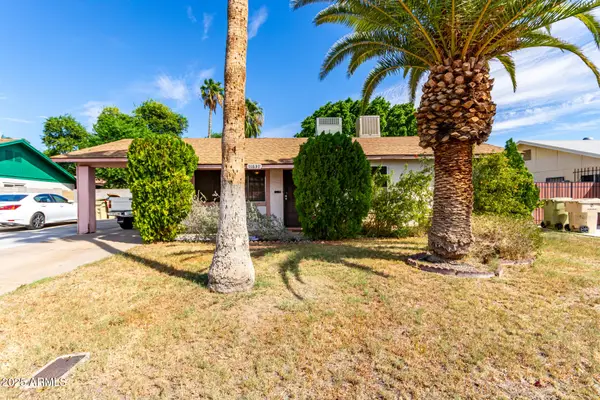 $300,000Active3 beds 2 baths1,024 sq. ft.
$300,000Active3 beds 2 baths1,024 sq. ft.11639 N 52nd Avenue, Glendale, AZ 85304
MLS# 6923831Listed by: ARIZONA BEST REAL ESTATE - New
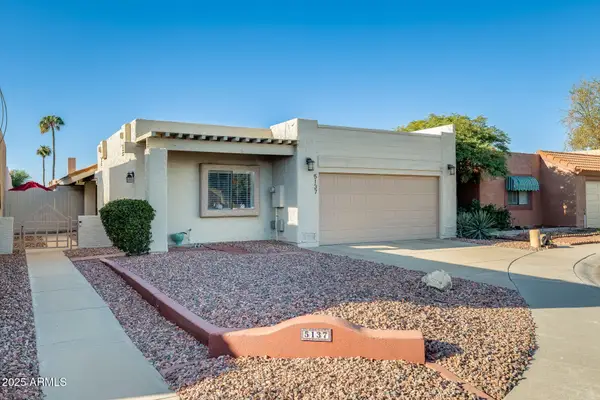 $319,900Active2 beds 2 baths1,276 sq. ft.
$319,900Active2 beds 2 baths1,276 sq. ft.5137 W Hatcher Road, Glendale, AZ 85302
MLS# 6923732Listed by: MY HOME GROUP REAL ESTATE
