5228 W Aster Drive, Glendale, AZ 85304
Local realty services provided by:Better Homes and Gardens Real Estate BloomTree Realty
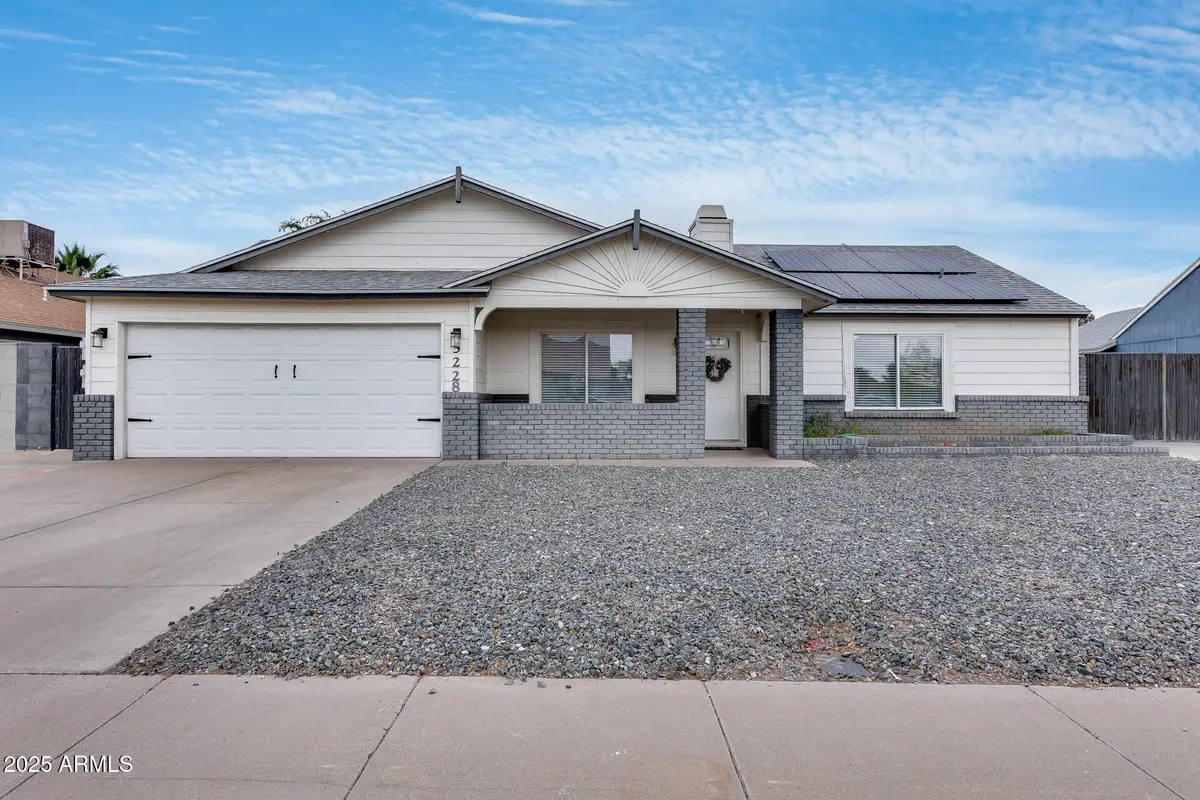


Listed by:george laughton
Office:my home group real estate
MLS#:6848423
Source:ARMLS
Price summary
- Price:$449,900
- Price per sq. ft.:$234.93
About this home
Better than new and packed with high-end upgrades, 5228 W Aster Drive is a true gem in today's market. This isn't just a refreshed home—it's one where all the big-ticket items have already been taken care of, giving you peace of mind and major value from day one.
The transformation starts with a new roof and HVAC system installed in 2020—two of the most costly and crucial components of any home. Even better, the home includes fully paid-off solar panels, a $35,000 investment that dramatically reduces monthly utility costs in today's expensive energy market. Step inside and you'll find a thoughtfully remodeled interior with newer kitchen cabinets, countertops, and upgraded bathrooms featuring stylish tile and fixtures. Flooring has been updated throughout, and fresh carpet waS just installed in 2025, making this home completely move-in ready.
The upgrades extend well beyond the interior. The backyard has been completely redesigned for comfort and fun, with pavers, a pergola, a grass play area, and mulch landscaping. There's even a playground and a $15,000 Tuff Shed for additional storage or hobby use.
Additional updates include a remodeled laundry room and pantry, a revamped master closet, a fireplace feature with brick and mantel, and newer appliancesall of which are included in the sale.
If you're looking for a home that blends comfort, convenience, and long-term value, this is the one. It's rare to find a home with this level of care, investment, and upgrades already completeddon't miss your chance to make it yours.
Contact an agent
Home facts
- Year built:1982
- Listing Id #:6848423
- Updated:August 19, 2025 at 02:49 PM
Rooms and interior
- Bedrooms:3
- Total bathrooms:2
- Full bathrooms:2
- Living area:1,915 sq. ft.
Heating and cooling
- Heating:Electric
Structure and exterior
- Year built:1982
- Building area:1,915 sq. ft.
- Lot area:0.2 Acres
Schools
- High school:Ironwood High School
- Middle school:Marshall Ranch Elementary School
- Elementary school:Marshall Ranch Elementary School
Utilities
- Water:City Water
Finances and disclosures
- Price:$449,900
- Price per sq. ft.:$234.93
- Tax amount:$1,383 (2024)
New listings near 5228 W Aster Drive
- New
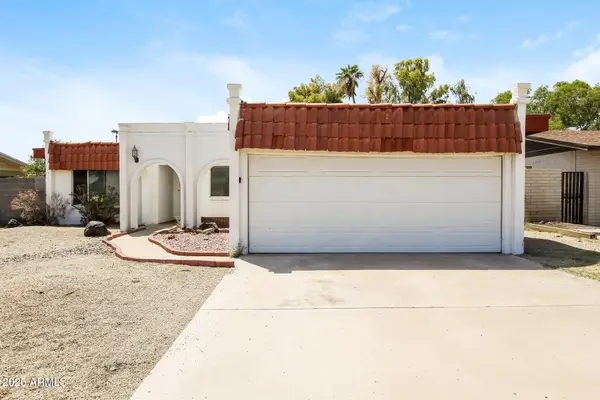 $410,000Active3 beds 2 baths2,148 sq. ft.
$410,000Active3 beds 2 baths2,148 sq. ft.7616 N 44th Drive, Glendale, AZ 85301
MLS# 6907332Listed by: ROAM BROKERAGE - New
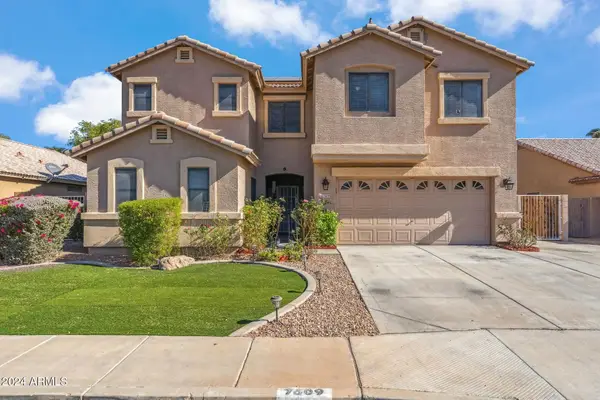 $465,000Active5 beds 3 baths2,049 sq. ft.
$465,000Active5 beds 3 baths2,049 sq. ft.7609 N 51st Drive, Glendale, AZ 85301
MLS# 6907296Listed by: FATHOM REALTY ELITE - New
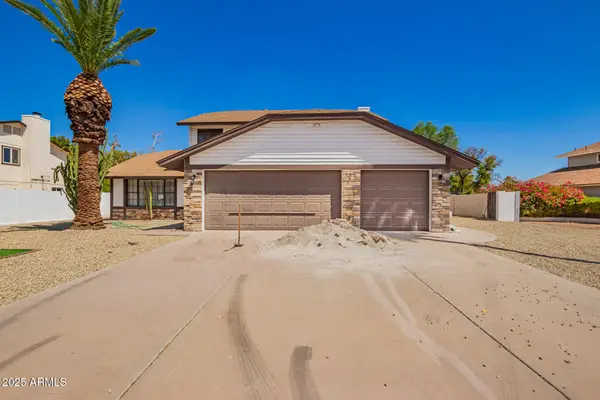 $499,000Active4 beds 3 baths2,388 sq. ft.
$499,000Active4 beds 3 baths2,388 sq. ft.12021 N 65th Avenue, Glendale, AZ 85304
MLS# 6907284Listed by: HOMESMART - New
 $23,500Active2 beds 2 baths840 sq. ft.
$23,500Active2 beds 2 baths840 sq. ft.7300 N 51st Avenue #F-155, Glendale, AZ 85301
MLS# 6907233Listed by: PRO-FORMANCE REALTY CONCEPTS - New
 $550,890Active3 beds 3 baths1,812 sq. ft.
$550,890Active3 beds 3 baths1,812 sq. ft.5522 W Banff Lane, Glendale, AZ 85306
MLS# 6907235Listed by: WOODSIDE HOMES SALES AZ, LLC - New
 $270,000Active3 beds 3 baths1,331 sq. ft.
$270,000Active3 beds 3 baths1,331 sq. ft.5819 N 59th Drive, Glendale, AZ 85301
MLS# 6907148Listed by: CENTURY 21 NORTHWEST - New
 $469,900Active3 beds 3 baths1,612 sq. ft.
$469,900Active3 beds 3 baths1,612 sq. ft.5416 W Myrtle Avenue, Glendale, AZ 85301
MLS# 6907132Listed by: RE/MAX SOLUTIONS - New
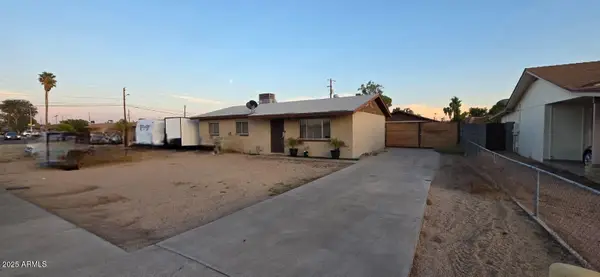 $339,999Active3 beds 2 baths1,040 sq. ft.
$339,999Active3 beds 2 baths1,040 sq. ft.4303 W Vista Avenue, Glendale, AZ 85301
MLS# 6907114Listed by: HOMESMART - Open Tue, 2 to 6pmNew
 $375,000Active4 beds 2 baths1,497 sq. ft.
$375,000Active4 beds 2 baths1,497 sq. ft.6035 W Maryland Avenue, Glendale, AZ 85301
MLS# 6906967Listed by: KELLER WILLIAMS REALTY PROFESSIONAL PARTNERS - New
 $739,000Active4 beds 3 baths2,575 sq. ft.
$739,000Active4 beds 3 baths2,575 sq. ft.6531 W Schmidt Street, Glendale, AZ 85308
MLS# 6906940Listed by: REALTY ONE GROUP
