5318 W Shaw Butte Drive W, Glendale, AZ 85304
Local realty services provided by:Better Homes and Gardens Real Estate S.J. Fowler
5318 W Shaw Butte Drive W,Glendale, AZ 85304
$465,000
- 3 Beds
- 2 Baths
- 1,817 sq. ft.
- Single family
- Active
Listed by: nancy a braudrick
Office: nancy braudrick realty
MLS#:6922146
Source:ARMLS
Price summary
- Price:$465,000
- Price per sq. ft.:$255.92
About this home
This is an RV Owner's Dream Home. (2) RV Gates. Concrete driveway on the west side/w a 14' Gate, 50 amp electrical and RV dump. Room for a 40' RV. East side 16' brick path,10' RV Gate/w another 16' brick path into Ex-Large backyard. (3) patios. 3'x8'x30' deep mini pebble tec pool. (3) metal cactus gardens w/ solar lights. Covered heated Spa. Lighted 12' x 8' wood Pergola/w 2 benches & 7' bar/w 6 bar chairs. (2) 4'x7' BBQ soft covered Gazebos /w Gas/Charcoal Grill under 1 & a 5' stainless steel table under the other. Red wood cedar corral/w wood fire-pit table & 4 chairs. (2) sheds. UPDATES: Exterior Painted, Sewer line replaced 2025. Kitchen has custom white cabinets & granite countertops/w under mounted black granite sink /w 9' breakfast bar. Glass hood. Plank flooring in main areas. 18"x18" Tiled: Primary Bedroom, Walk-in Closet/w attached white Ironing board & shoe racks. Bath has exit door leading to pool area. Fm Rm/w wood burning fireplace. Also quiet second Fm/Rm area leading out to backyard. Inside LndyRm going to 2 car garage/w small step-up work area/w 220 AMP. Separate DnRm area. Step-down LvRm/w 65" TV. Front yard has an uncovered brick patio. 2' high brick border wall with purple flower hedge. Sunscreens on all windows. This is a must see!!!
Contact an agent
Home facts
- Year built:1980
- Listing ID #:6922146
- Updated:February 10, 2026 at 04:34 PM
Rooms and interior
- Bedrooms:3
- Total bathrooms:2
- Full bathrooms:2
- Living area:1,817 sq. ft.
Heating and cooling
- Cooling:Ceiling Fan(s), Programmable Thermostat
- Heating:Electric, Heat Pump
Structure and exterior
- Year built:1980
- Building area:1,817 sq. ft.
- Lot area:0.28 Acres
Schools
- High school:Ironwood High School
- Middle school:Desert Palms Elementary School
- Elementary school:Desert Palms Elementary School
Utilities
- Water:City Water
- Sewer:Sewer in & Connected
Finances and disclosures
- Price:$465,000
- Price per sq. ft.:$255.92
- Tax amount:$1,054 (2024)
New listings near 5318 W Shaw Butte Drive W
- New
 $489,900Active4 beds 2 baths2,145 sq. ft.
$489,900Active4 beds 2 baths2,145 sq. ft.5428 W Wethersfield Drive, Glendale, AZ 85304
MLS# 6983055Listed by: OLSON GOUGH - New
 $144,000Active-- beds -- baths840 sq. ft.
$144,000Active-- beds -- baths840 sq. ft.3708 W Lone Cactus Drive, Glendale, AZ 85308
MLS# 6983084Listed by: REALTY ONE GROUP - New
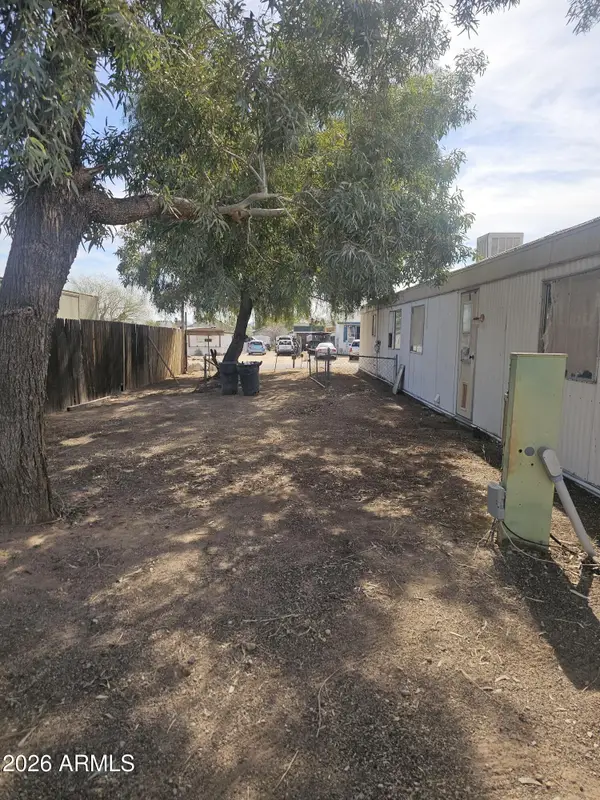 $144,000Active0.23 Acres
$144,000Active0.23 Acres3708 W Lone Cactus Drive, Glendale, AZ 85308
MLS# 6983022Listed by: REALTY ONE GROUP - New
 $480,000Active4 beds 2 baths1,993 sq. ft.
$480,000Active4 beds 2 baths1,993 sq. ft.4513 W El Caminito Drive, Glendale, AZ 85302
MLS# 6982877Listed by: EXP REALTY - New
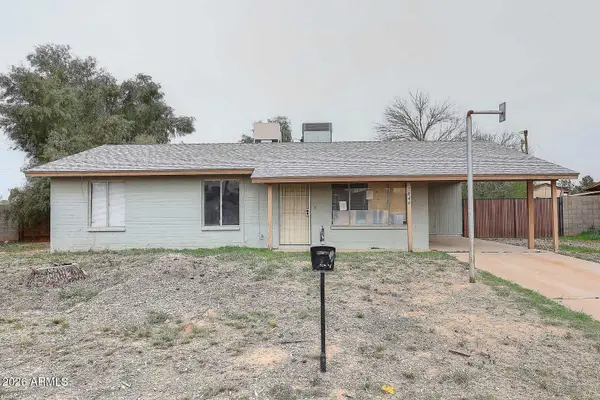 $302,000Active3 beds 2 baths888 sq. ft.
$302,000Active3 beds 2 baths888 sq. ft.7846 W Vermont Avenue, Glendale, AZ 85303
MLS# 6982727Listed by: CERRETA REAL ESTATE - New
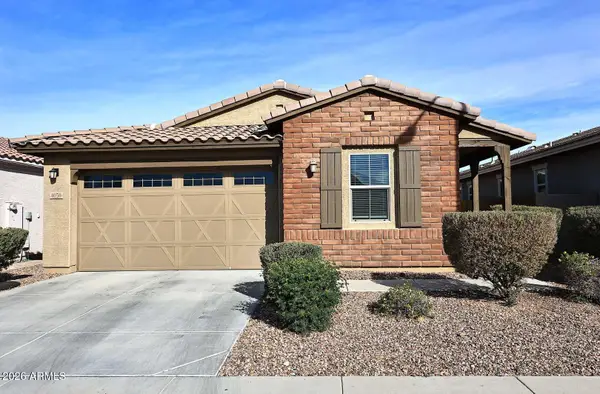 $559,990Active4 beds 2 baths1,924 sq. ft.
$559,990Active4 beds 2 baths1,924 sq. ft.4050 W Ross Avenue, Glendale, AZ 85308
MLS# 6982688Listed by: CERRETA REAL ESTATE - New
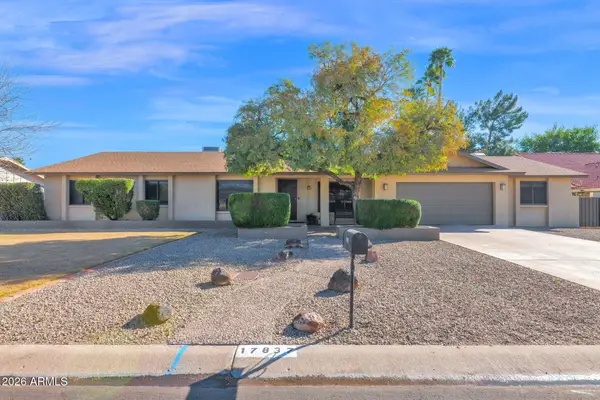 $850,000Active4 beds 3 baths2,918 sq. ft.
$850,000Active4 beds 3 baths2,918 sq. ft.17837 N 75th Drive, Glendale, AZ 85308
MLS# 6982605Listed by: PRIME HOUSE LLC - New
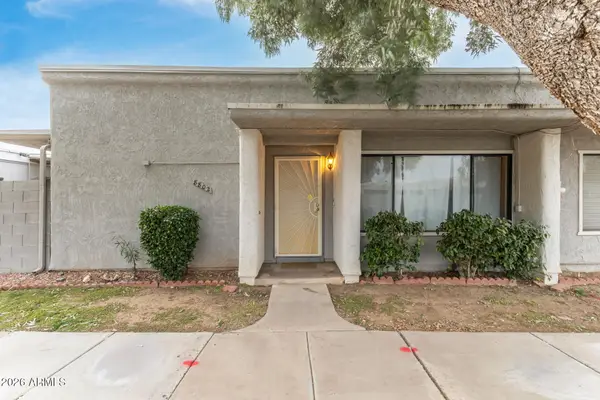 $289,900Active2 beds 2 baths1,344 sq. ft.
$289,900Active2 beds 2 baths1,344 sq. ft.8802 N New World Drive, Glendale, AZ 85302
MLS# 6982521Listed by: DONE DEAL - New
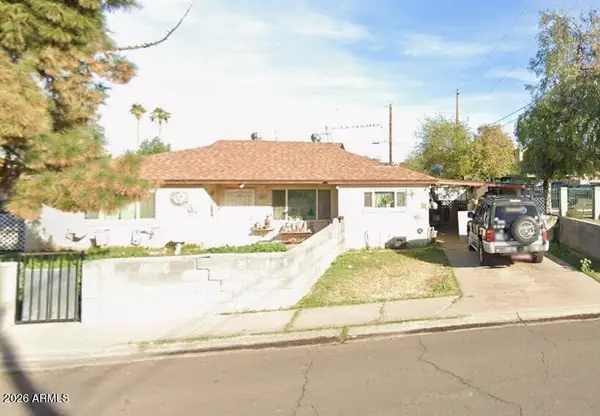 $275,000Active3 beds 1 baths1,166 sq. ft.
$275,000Active3 beds 1 baths1,166 sq. ft.4602 W Palmaire Avenue, Glendale, AZ 85301
MLS# 6982402Listed by: HOMESMART - New
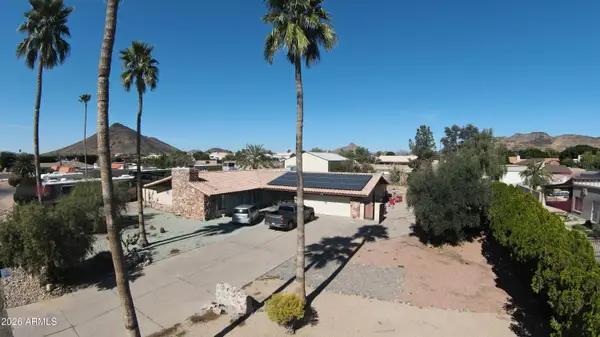 $999,000Active4 beds 3 baths2,924 sq. ft.
$999,000Active4 beds 3 baths2,924 sq. ft.4934 W Fallen Leaf Lane, Glendale, AZ 85310
MLS# 6982439Listed by: MY HOME GROUP REAL ESTATE

