5421 W Oraibi Drive, Glendale, AZ 85308
Local realty services provided by:Better Homes and Gardens Real Estate BloomTree Realty
Listed by: elizabeth miller spann, robert clarfield
Office: arrt of real estate
MLS#:6948736
Source:ARMLS
Price summary
- Price:$539,000
- Price per sq. ft.:$295.83
About this home
Beautifully updated home in a prime location with no HOA! One-year home warranty included.
Freshly painted inside and out, this move-in-ready property features a new roof, new luxury vinyl plank (LVP) flooring, a new hot water heater, and a 2025 AC system.
Step inside to a bright, open concept living area highlighted by a vaulted ceiling, a rounded picturesque window, and soaring archways that create an impressive sense of space and light.
The remodeled kitchen offers brand-new cabinets, modern countertops, and all-new Whirlpool appliances, opening to a charming breakfast room surrounded by windows and bathed in natural light. A spacious family room provides an inviting additional living area. This home offers four bedrooms or three bedrooms and an office and two bathrooms. A separate laundry room includes new Maytag washer and dryer appliances.
The luxurious primary suite features a walk-in closet, dual sinks, a separate soaking tub, and a walk-in shower.
Outside, you'll find a large, fenced backyard with a covered patio, perfect for outdoor dining, relaxing, or entertaining. The lush, green yard adds to the home's privacy and appeal.
Nature lovers will appreciate the home's close proximity to hiking trails, offering easy outdoor access just minutes away.
Don't miss this move-in-ready gem in a sought-after location, within walking distance to Carmel Park and Midwestern University, offering thoughtful upgrades, spacious living areas, and modern style throughout.
Contact an agent
Home facts
- Year built:1992
- Listing ID #:6948736
- Updated:January 06, 2026 at 04:39 PM
Rooms and interior
- Bedrooms:4
- Total bathrooms:2
- Full bathrooms:2
- Living area:1,822 sq. ft.
Heating and cooling
- Cooling:Ceiling Fan(s)
- Heating:Electric
Structure and exterior
- Year built:1992
- Building area:1,822 sq. ft.
- Lot area:0.17 Acres
Schools
- High school:Deer Valley High School
- Middle school:Desert Sky Middle School
- Elementary school:Mountain Shadows Elementary School
Utilities
- Water:City Water
Finances and disclosures
- Price:$539,000
- Price per sq. ft.:$295.83
- Tax amount:$2,418 (2025)
New listings near 5421 W Oraibi Drive
- New
 $499,500Active4 beds 2 baths2,109 sq. ft.
$499,500Active4 beds 2 baths2,109 sq. ft.4537 W Park Place, Glendale, AZ 85306
MLS# 6963836Listed by: EXP REALTY - New
 $350,000Active0.08 Acres
$350,000Active0.08 Acres6701 N 57th Avenue #13, Glendale, AZ 85301
MLS# 6963786Listed by: BARRETT REAL ESTATE - New
 $330,000Active2 beds 2 baths1,008 sq. ft.
$330,000Active2 beds 2 baths1,008 sq. ft.5531 W Greenbriar Drive, Glendale, AZ 85308
MLS# 6963790Listed by: HOMESMART - New
 $405,000Active4 beds 3 baths1,775 sq. ft.
$405,000Active4 beds 3 baths1,775 sq. ft.6020 W Medlock Drive, Glendale, AZ 85301
MLS# 6963674Listed by: OPENDOOR BROKERAGE, LLC - Open Wed, 8am to 7pmNew
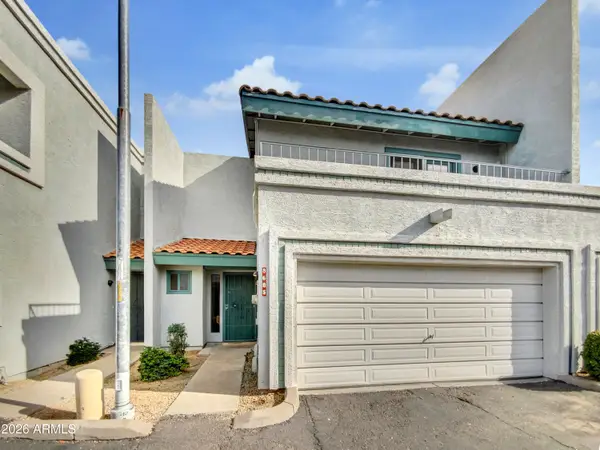 $291,000Active3 beds 3 baths1,480 sq. ft.
$291,000Active3 beds 3 baths1,480 sq. ft.8605 N 67th Lane, Peoria, AZ 85345
MLS# 6963519Listed by: OPENDOOR BROKERAGE, LLC - New
 $259,000Active2 beds 2 baths1,508 sq. ft.
$259,000Active2 beds 2 baths1,508 sq. ft.7883 N 49th Avenue, Glendale, AZ 85301
MLS# 6963560Listed by: RUSS LYON SOTHEBY'S INTERNATIONAL REALTY - New
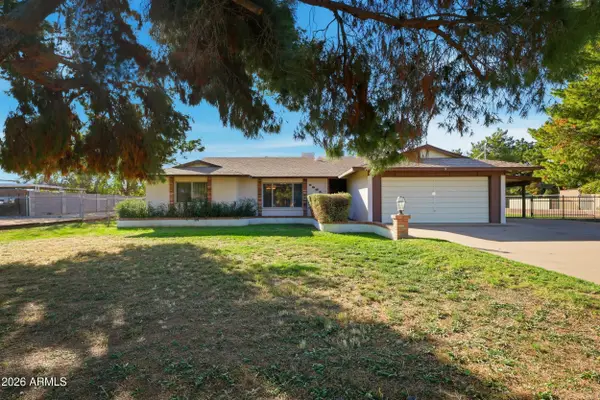 $699,000Active4 beds 2 baths2,373 sq. ft.
$699,000Active4 beds 2 baths2,373 sq. ft.4531 W Greenway Road, Glendale, AZ 85306
MLS# 6963589Listed by: COZLAND CORPORATION - New
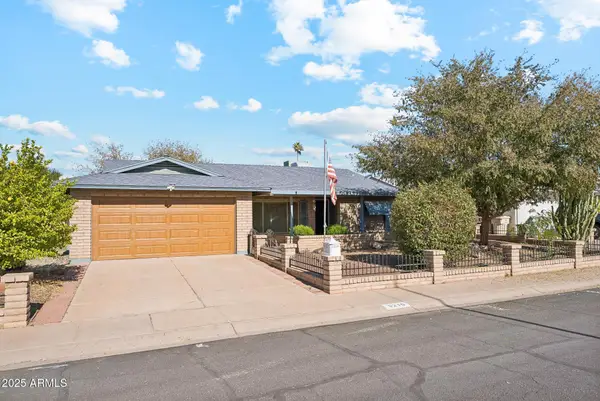 $400,000Active3 beds 2 baths1,752 sq. ft.
$400,000Active3 beds 2 baths1,752 sq. ft.5210 W Ironwood Drive, Glendale, AZ 85302
MLS# 6963468Listed by: EXP REALTY - New
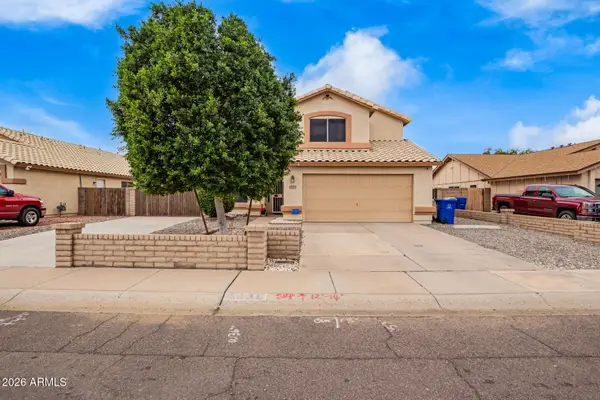 $550,000Active6 beds 4 baths2,827 sq. ft.
$550,000Active6 beds 4 baths2,827 sq. ft.5036 N 86th Drive, Glendale, AZ 85305
MLS# 6963412Listed by: MY HOME GROUP REAL ESTATE - New
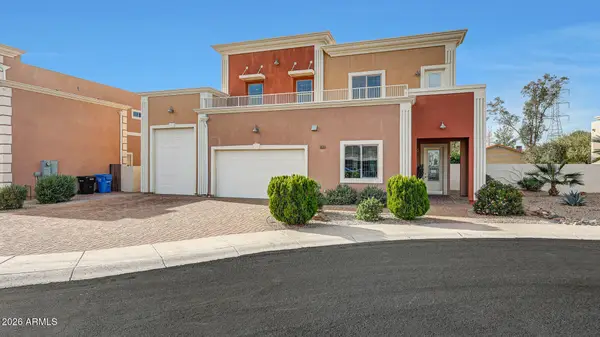 $700,000Active3 beds 3 baths3,653 sq. ft.
$700,000Active3 beds 3 baths3,653 sq. ft.24514 N 44th Lane, Glendale, AZ 85310
MLS# 6963234Listed by: HIGHLAND REAL ESTATE
