5422 W Pershing Avenue, Glendale, AZ 85304
Local realty services provided by:Better Homes and Gardens Real Estate S.J. Fowler
5422 W Pershing Avenue,Glendale, AZ 85304
$540,000
- 4 Beds
- 3 Baths
- - sq. ft.
- Single family
- Pending
Listed by:melissa r calhoun
Office:jpar vantage
MLS#:6901149
Source:ARMLS
Price summary
- Price:$540,000
About this home
START LIVING YOUR DREAM! This Glendale POOL Home sits on an Oversized Corner Lot with RV Parking and No HOA. Move-in Ready 4-bedroom offers a perfect blend of Rustic elegance, comfort, and traditional Arizona charm. Step into a spacious floor plan with abundant natural light, creating a bright and airy ambiance throughout. The gourmet kitchen seamlessly flows into the family room and dining areas perfect for entertaining or relaxing with family and friends. Retreat to the luxurious primary suite, complete with a fireplace, ensuite bath, walk-in closet, and serene backyard views. Step outside to your private oasis, entertainer's paradise featuring green grass, large, covered patio, sparkling pool and outside shower. Large concrete patio spaces, multiple seating areas designed for Large concrete patio spaces, multiple seating areas designed for year-round enjoyment. Nothing better than continuing care throughout the years of ownership. 2025 New Exterior Paint, New Carpet Upstairs, New Vanity, sinks and faucets, Hall Bathroom, 2023 New Kitchen Cabinets, Countertops and Appliances. 2022 New Water Heater, A complete list will be available. Prime location, the oversized lot across from Sunset Palm Park offers added privacy and space rarely found in equivalent homes. Walking Distance to Thunderbird Paseo Park Trailhead and Banner Medical Center. Close to all schools from Elementary to Arizona State University. A peaceful pocket in the Heart of City.
Contact an agent
Home facts
- Year built:1983
- Listing ID #:6901149
- Updated:October 31, 2025 at 09:18 AM
Rooms and interior
- Bedrooms:4
- Total bathrooms:3
- Full bathrooms:2
- Half bathrooms:1
Heating and cooling
- Cooling:Ceiling Fan(s), Programmable Thermostat
- Heating:Electric
Structure and exterior
- Year built:1983
- Lot area:0.22 Acres
Schools
- High school:Ironwood High School
- Middle school:Marshall Ranch Elementary School
- Elementary school:Marshall Ranch Elementary School
Utilities
- Water:City Water
Finances and disclosures
- Price:$540,000
- Tax amount:$1,794
New listings near 5422 W Pershing Avenue
- New
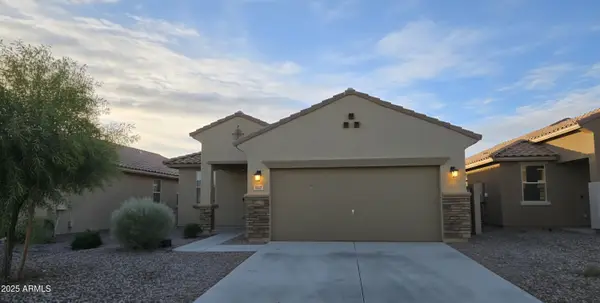 $399,000Active3 beds 2 baths1,578 sq. ft.
$399,000Active3 beds 2 baths1,578 sq. ft.7127 W Rancho Drive, Glendale, AZ 85303
MLS# 6940897Listed by: WEST USA REALTY - Open Sat, 11am to 2pmNew
 $650,000Active4 beds 4 baths2,468 sq. ft.
$650,000Active4 beds 4 baths2,468 sq. ft.5961 W Melinda Lane, Glendale, AZ 85308
MLS# 6940806Listed by: REAL BROKER - New
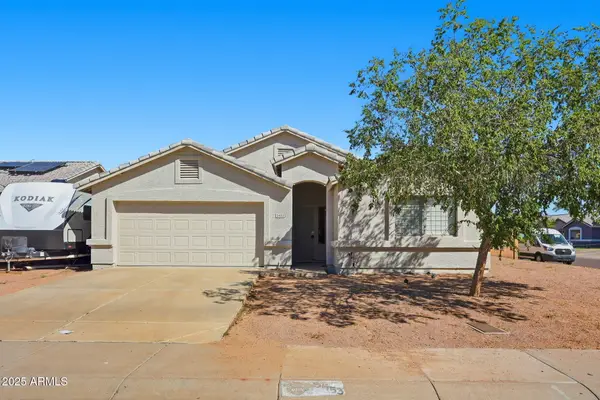 $340,000Active3 beds 2 baths1,534 sq. ft.
$340,000Active3 beds 2 baths1,534 sq. ft.5453 N 77th Lane, Glendale, AZ 85303
MLS# 6940821Listed by: MAINSTAY BROKERAGE - New
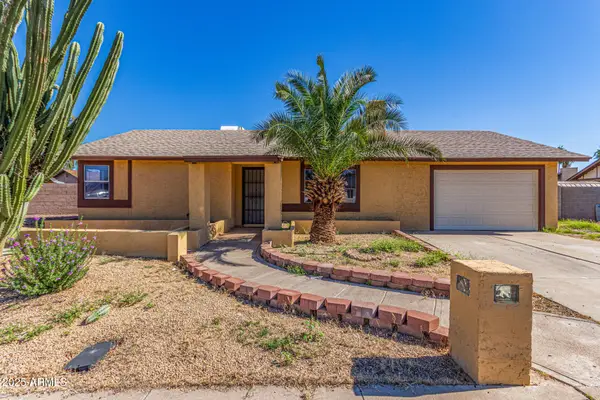 $339,000Active2 beds 2 baths1,010 sq. ft.
$339,000Active2 beds 2 baths1,010 sq. ft.14621 N 60th Avenue, Glendale, AZ 85306
MLS# 6940614Listed by: REALTY ONE GROUP - New
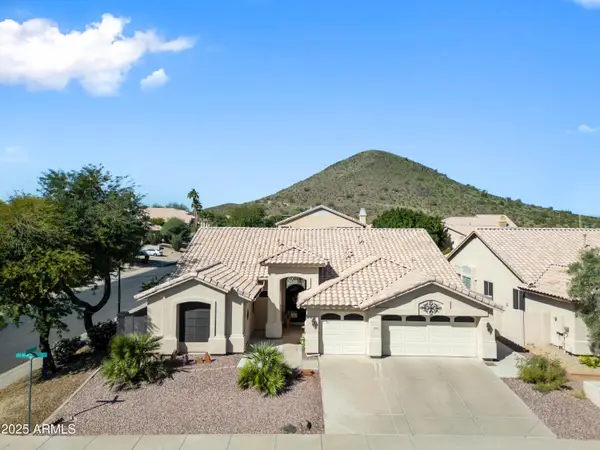 $819,000Active4 beds 2 baths2,476 sq. ft.
$819,000Active4 beds 2 baths2,476 sq. ft.5960 W Via Montoya Drive, Glendale, AZ 85310
MLS# 6940699Listed by: HOMESMART - New
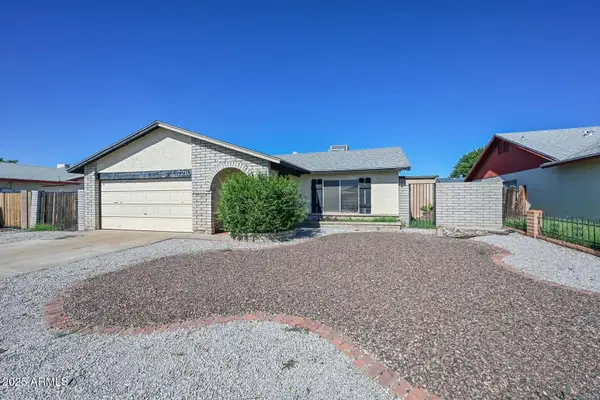 $299,900Active2 beds 2 baths1,048 sq. ft.
$299,900Active2 beds 2 baths1,048 sq. ft.7210 W Windsor Boulevard, Glendale, AZ 85303
MLS# 6940435Listed by: RE/MAX EXCALIBUR - New
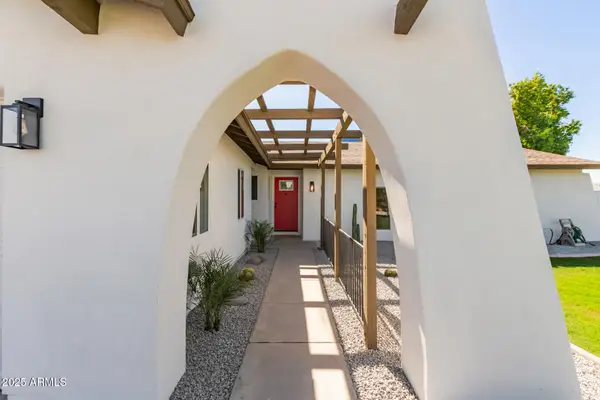 $485,000Active4 beds 2 baths2,004 sq. ft.
$485,000Active4 beds 2 baths2,004 sq. ft.6449 W Mountain View Road, Glendale, AZ 85302
MLS# 6940388Listed by: HOMESMART - New
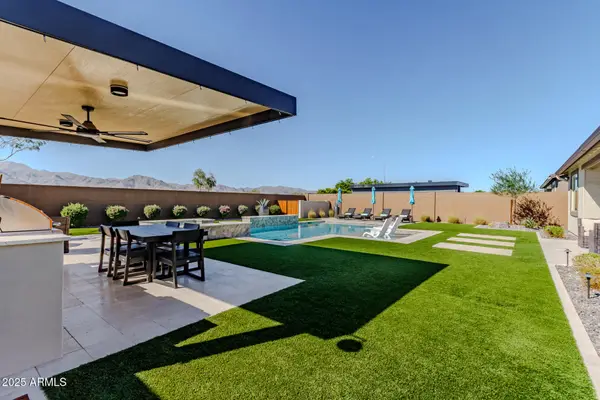 $869,000Active4 beds 3 baths2,630 sq. ft.
$869,000Active4 beds 3 baths2,630 sq. ft.8426 N 186th Lane, Waddell, AZ 85355
MLS# 6940291Listed by: RE/MAX DESERT SHOWCASE - Open Sun, 11am to 2pmNew
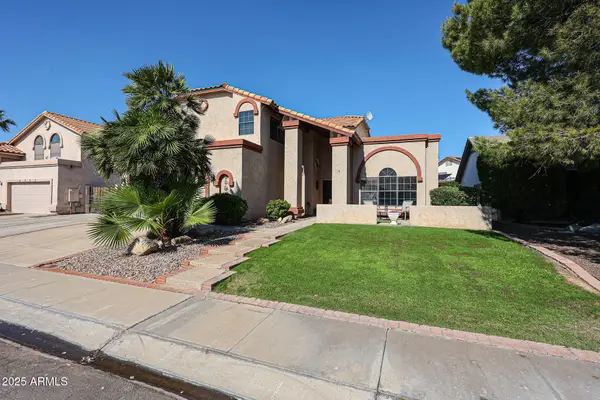 $540,000Active4 beds 3 baths2,301 sq. ft.
$540,000Active4 beds 3 baths2,301 sq. ft.6926 W Topeka Drive, Glendale, AZ 85308
MLS# 6940225Listed by: WEST USA REALTY - New
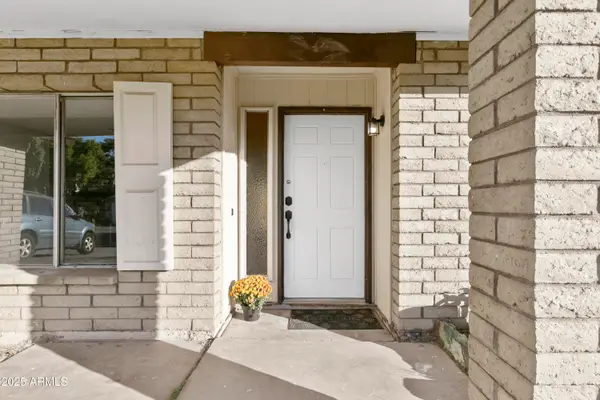 $445,000Active3 beds 2 baths1,655 sq. ft.
$445,000Active3 beds 2 baths1,655 sq. ft.5208 W Shangri La Road, Glendale, AZ 85304
MLS# 6940262Listed by: HOMESMART
