5680 W Monona Drive, Glendale, AZ 85308
Local realty services provided by:Better Homes and Gardens Real Estate S.J. Fowler
5680 W Monona Drive,Glendale, AZ 85308
$669,500
- 4 Beds
- 2 Baths
- 2,164 sq. ft.
- Single family
- Pending
Listed by: tammy l boyd
Office: coldwell banker realty
MLS#:6940168
Source:ARMLS
Price summary
- Price:$669,500
- Price per sq. ft.:$309.38
- Monthly HOA dues:$55
About this home
Fantastic golf course home with PAID-OFF SOLAR LEASE, soaring ceiling for a spacious and inviting living experience. The open layout features a neutral palette, ample natural light, and tile in all the right places. The large living areas, as well as the dining area, are excellent spaces for entertaining. The upgraded kitchen has an abundance of custom, soft-closing cabinets, offering ample storage, as well as sleek granite countertops, and a large island that is a great area for gathering, cooking, and entertaining. This home features 4 bedrooms, which include the primary suite with a large walk-in closet, custom tiled walk-in shower, and soundproofing for those who love to sleep in. The additional bedrooms offer flexibility for guests or a home office. Stepping out into your privat oasis with a sparkling pool and hot tub that makes for a serene outdoor enjoyment space with a view of the 13th fairway and mountain backdrop! Close to Loop 101, shopping, restaurants, and entertainment. SOLAR LEASE PAID IN FULL. The solar panels are less than a year old, as they were replaced through the warranty. The roof underneath the panels was replaced at the same time as the installation of new solar panels.
Contact an agent
Home facts
- Year built:1994
- Listing ID #:6940168
- Updated:February 10, 2026 at 10:12 AM
Rooms and interior
- Bedrooms:4
- Total bathrooms:2
- Full bathrooms:2
- Living area:2,164 sq. ft.
Heating and cooling
- Cooling:Ceiling Fan(s)
- Heating:Electric
Structure and exterior
- Year built:1994
- Building area:2,164 sq. ft.
- Lot area:0.2 Acres
Schools
- High school:Mountain Ridge High School
- Middle school:Hillcrest Middle School
- Elementary school:Legend Springs Elementary
Utilities
- Water:City Water
Finances and disclosures
- Price:$669,500
- Price per sq. ft.:$309.38
- Tax amount:$3,043 (2024)
New listings near 5680 W Monona Drive
- New
 $489,900Active4 beds 2 baths2,145 sq. ft.
$489,900Active4 beds 2 baths2,145 sq. ft.5428 W Wethersfield Drive, Glendale, AZ 85304
MLS# 6983055Listed by: OLSON GOUGH - New
 $144,000Active-- beds -- baths840 sq. ft.
$144,000Active-- beds -- baths840 sq. ft.3708 W Lone Cactus Drive, Glendale, AZ 85308
MLS# 6983084Listed by: REALTY ONE GROUP - New
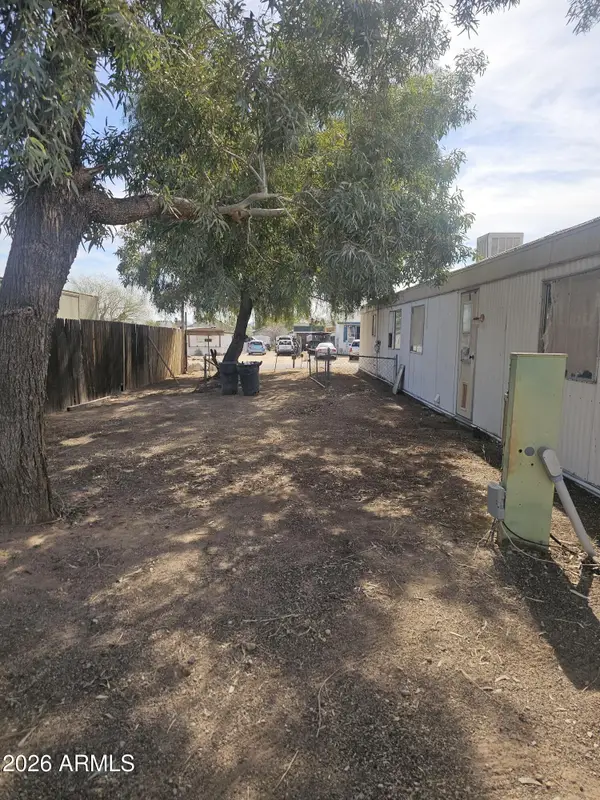 $144,000Active0.23 Acres
$144,000Active0.23 Acres3708 W Lone Cactus Drive, Glendale, AZ 85308
MLS# 6983022Listed by: REALTY ONE GROUP - New
 $480,000Active4 beds 2 baths1,993 sq. ft.
$480,000Active4 beds 2 baths1,993 sq. ft.4513 W El Caminito Drive, Glendale, AZ 85302
MLS# 6982877Listed by: EXP REALTY - New
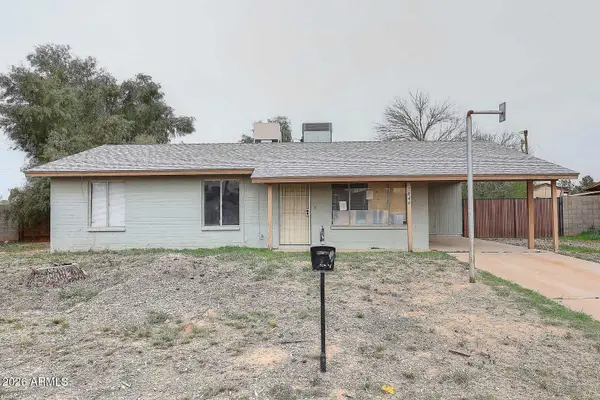 $302,000Active3 beds 2 baths888 sq. ft.
$302,000Active3 beds 2 baths888 sq. ft.7846 W Vermont Avenue, Glendale, AZ 85303
MLS# 6982727Listed by: CERRETA REAL ESTATE - New
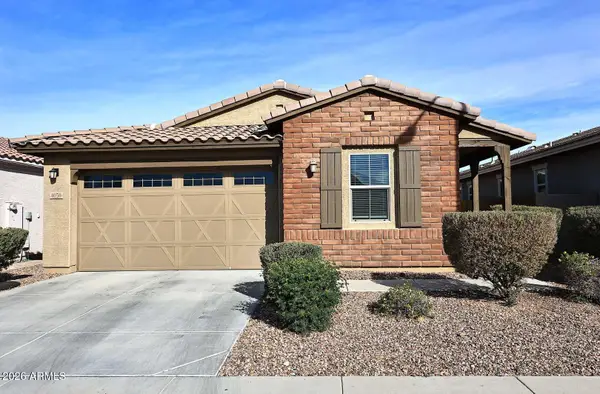 $559,990Active4 beds 2 baths1,924 sq. ft.
$559,990Active4 beds 2 baths1,924 sq. ft.4050 W Ross Avenue, Glendale, AZ 85308
MLS# 6982688Listed by: CERRETA REAL ESTATE - New
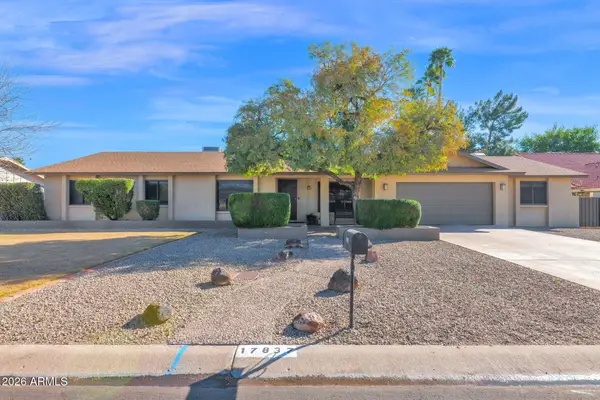 $850,000Active4 beds 3 baths2,918 sq. ft.
$850,000Active4 beds 3 baths2,918 sq. ft.17837 N 75th Drive, Glendale, AZ 85308
MLS# 6982605Listed by: PRIME HOUSE LLC - New
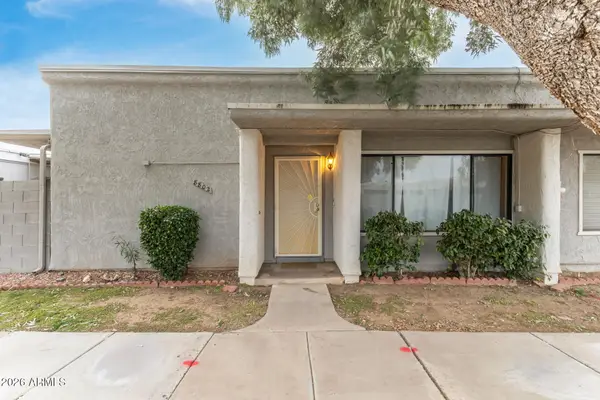 $289,900Active2 beds 2 baths1,344 sq. ft.
$289,900Active2 beds 2 baths1,344 sq. ft.8802 N New World Drive, Glendale, AZ 85302
MLS# 6982521Listed by: DONE DEAL - New
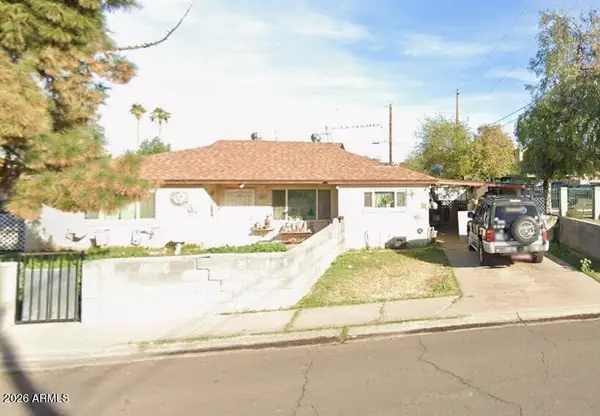 $275,000Active3 beds 1 baths1,166 sq. ft.
$275,000Active3 beds 1 baths1,166 sq. ft.4602 W Palmaire Avenue, Glendale, AZ 85301
MLS# 6982402Listed by: HOMESMART - New
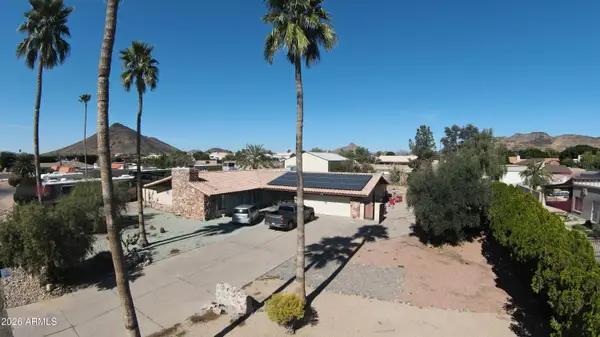 $999,000Active4 beds 3 baths2,924 sq. ft.
$999,000Active4 beds 3 baths2,924 sq. ft.4934 W Fallen Leaf Lane, Glendale, AZ 85310
MLS# 6982439Listed by: MY HOME GROUP REAL ESTATE

