5757 W Eugie Avenue #2100, Glendale, AZ 85304
Local realty services provided by:Better Homes and Gardens Real Estate BloomTree Realty
Listed by: jasna kurtic, stacy dragos
Office: century 21 toma partners
MLS#:6911320
Source:ARMLS
Price summary
- Price:$260,000
- Price per sq. ft.:$286.03
- Monthly HOA dues:$275
About this home
TROPHY PROPERTY FOR THE TAKING: PRIME LOCATION, plus POOL, add in a SPA, throw in the CLUBHOUSE then make this PRIVATE APARTMENT tastefully updated within feet of BANNER THUNDERBIRD HOSPITAL and ARIZONA STATE UNIVERSITY WEST. WE HAVE IT ALL! Situated alongside a GREENBELT spanning for miles, the RECREATION, FRESH AIR, ACTIVITIES are limited only by ones imagination. Travel WEST 4 minutes by car takes you to ASU WEST. Whether FACULTY or STUDENT the location offers CONVENIENCE and AFFORDABILITY. It doesn't matter what night of the week it is, there's ALWAYS SOMETHING COOKING around the corner. Whether ITALIAN, a TASTE OF THE SOUTHWEST or maybe THE SPICERY, SUSHI? Not to worry, you've got OPTIONS! SOMETIMES ALL THE VARIABLES LINE UP and with this SPACIOUS CONDOMINIUM, THEY SHOUT THIS IS IT!
MODERN UPGRADES: As you step inside, you'll be greeted by a spacious kitchen with UPGRADED CHERRY CABINETS, elegant GRANITE COUNTERTOPS, and BRAND NEW APPLIANCES. Whether you're a culinary enthusiast or just love to entertain, this kitchen is designed for you!
The condo has been thoughtfully updated with:
Removed popcorn ceilings for a sleek look
Stylish laminate flooring throughout
Recessed lighting that brightens every corner
A stunning chandelier in the living room for an elegant touch
Cozy lighting in the bedrooms and bathrooms for a warm atmosphere
Plus, enjoy the convenience of a new laundry area door and a state-of-the-art security system for peace of mind.
Contact an agent
Home facts
- Year built:1987
- Listing ID #:6911320
- Updated:January 11, 2026 at 04:11 PM
Rooms and interior
- Bedrooms:2
- Total bathrooms:2
- Full bathrooms:2
- Living area:909 sq. ft.
Heating and cooling
- Heating:Electric
Structure and exterior
- Year built:1987
- Building area:909 sq. ft.
- Lot area:0.02 Acres
Schools
- High school:Ironwood High School
- Middle school:Marshall Ranch Elementary School
- Elementary school:Marshall Ranch Elementary School
Utilities
- Water:City Water
Finances and disclosures
- Price:$260,000
- Price per sq. ft.:$286.03
- Tax amount:$515 (2024)
New listings near 5757 W Eugie Avenue #2100
- New
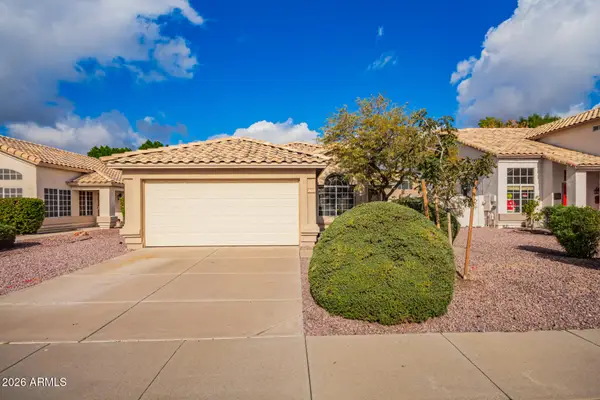 $433,000Active3 beds 2 baths1,234 sq. ft.
$433,000Active3 beds 2 baths1,234 sq. ft.7428 W Los Gatos Drive, Glendale, AZ 85310
MLS# 6966762Listed by: HOMESMART - New
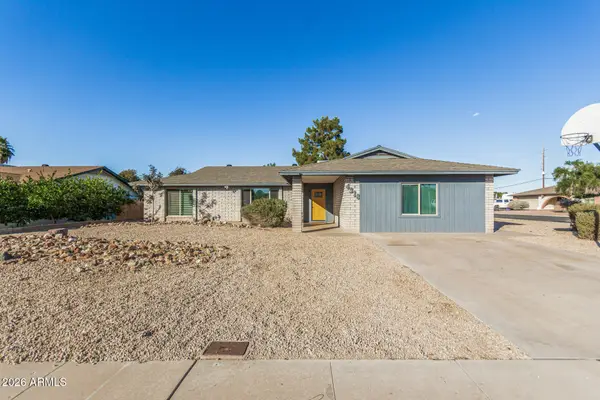 $450,000Active4 beds 3 baths2,226 sq. ft.
$450,000Active4 beds 3 baths2,226 sq. ft.4318 W Windrose Drive, Glendale, AZ 85304
MLS# 6966649Listed by: AMERICAN FREEDOM REALTY - New
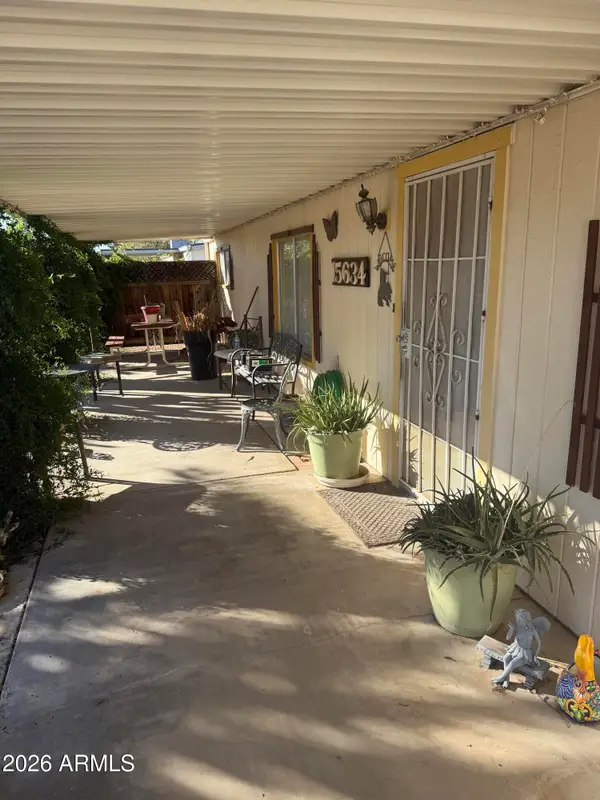 $225,000Active3 beds 2 baths1,440 sq. ft.
$225,000Active3 beds 2 baths1,440 sq. ft.15634 N 71st Avenue, Peoria, AZ 85382
MLS# 6966614Listed by: CALL REALTY, INC. - New
 $505,000Active4 beds 2 baths2,101 sq. ft.
$505,000Active4 beds 2 baths2,101 sq. ft.4503 W Palo Verde Avenue, Glendale, AZ 85302
MLS# 6966593Listed by: KELLER WILLIAMS REALTY SONORAN LIVING - Open Sun, 11am to 3pmNew
 $549,900Active4 beds 2 baths1,955 sq. ft.
$549,900Active4 beds 2 baths1,955 sq. ft.7395 W Utopia Road, Glendale, AZ 85308
MLS# 6966444Listed by: FATHOM REALTY ELITE - New
 $724,500Active3 beds 2 baths2,000 sq. ft.
$724,500Active3 beds 2 baths2,000 sq. ft.8031 W Montebello Avenue, Glendale, AZ 85303
MLS# 6966434Listed by: REALTY ONE GROUP - Open Sun, 12 to 3pmNew
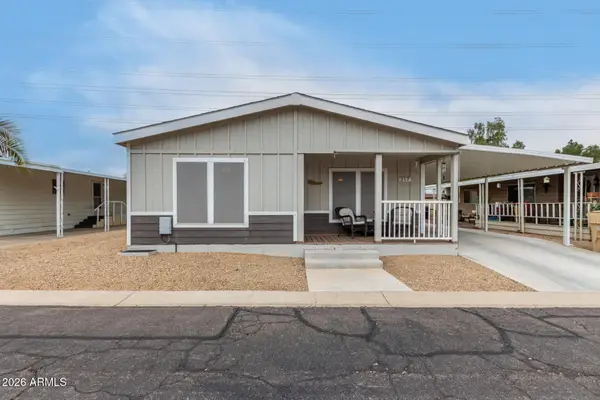 $99,999Active2 beds 2 baths1,173 sq. ft.
$99,999Active2 beds 2 baths1,173 sq. ft.10960 N 67th Avenue #217, Glendale, AZ 85304
MLS# 6966268Listed by: REAL BROKER - New
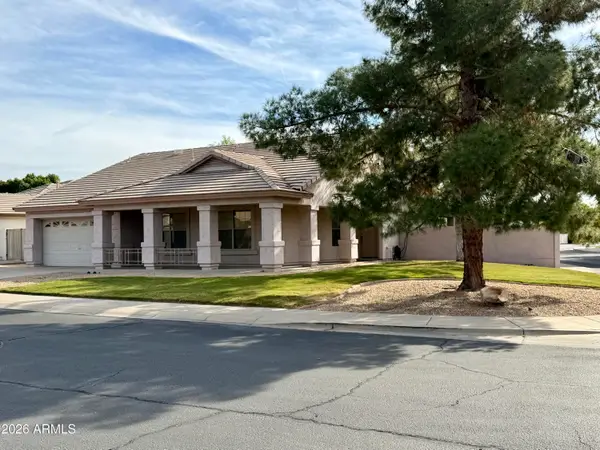 $449,999Active3 beds 2 baths1,618 sq. ft.
$449,999Active3 beds 2 baths1,618 sq. ft.6401 W Behrend Drive, Glendale, AZ 85308
MLS# 6966281Listed by: LAKE PLEASANT REAL ESTATE - New
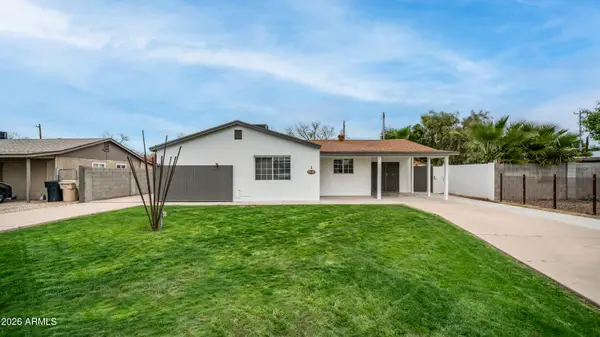 $428,000Active4 beds 3 baths2,057 sq. ft.
$428,000Active4 beds 3 baths2,057 sq. ft.6112 W Frier Drive, Glendale, AZ 85301
MLS# 6966300Listed by: BEST HOMES REAL ESTATE - Open Sun, 10am to 12pmNew
 $399,990Active3 beds 2 baths1,504 sq. ft.
$399,990Active3 beds 2 baths1,504 sq. ft.6609 N 85th Drive, Glendale, AZ 85305
MLS# 6966226Listed by: REALTY ONE GROUP
