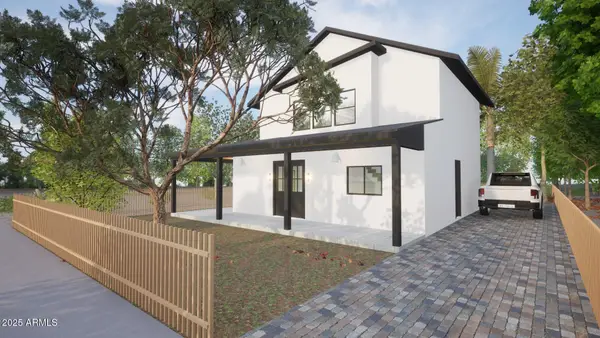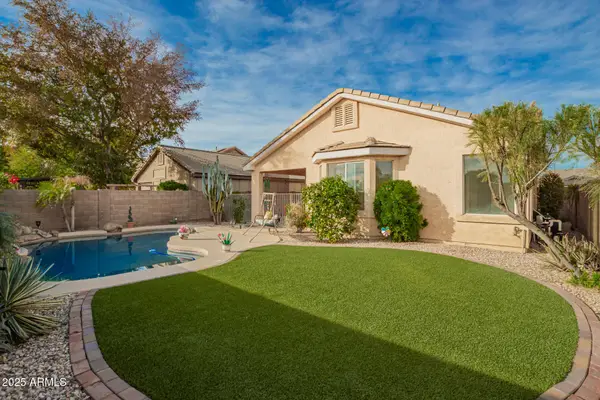5812 W Del Lago Circle, Glendale, AZ 85308
Local realty services provided by:Better Homes and Gardens Real Estate S.J. Fowler
5812 W Del Lago Circle,Glendale, AZ 85308
$1,045,000
- 4 Beds
- 4 Baths
- 3,870 sq. ft.
- Single family
- Active
Listed by: tammy brockman, patrick touhey
Office: russ lyon sotheby's international realty
MLS#:6920534
Source:ARMLS
Price summary
- Price:$1,045,000
- Price per sq. ft.:$270.03
About this home
Custom built waterfront home located in Del Lago Circle, a private and relaxing community. This elegant home combines timeless character with current updates, including a remodeled master en-suite, kitchen, laundry room and 2nd master bath on the main level. A custom wrought iron staircase leads to the expansive primary suite, connected by a dramatic catwalk to two oversized guest bedrooms, one with a private balcony and walk-in closet that share a Jack & Jill bath. The updated kitchen showcases granite countertops, full tile backsplash, wall-to-wall cabinetry, dining area with additional built-in storage and a buffet bar. A subzero refrigerator and spacious eat-in countertop area complete this impressive space. Spacious laundry room with abundant cabinetry for storage, elegant granite countertop, tile backsplash and deep soaking sink for convenience. Powder Room with granite countertop and coordinating tile surround at the sink. Dual master bedrooms one on the main level and one upstairs. Upstairs Primary Suite with 2-walk-in closets, custom built-in cabinetry, private balcony with views, primary en-suite with pocket door, free standing deep soaking tub, walk-in rain shower head and private toilet. The arrangement and flow of rooms in this home have a wonderful balance of privacy & togetherness. Additional features include Pella doors and windows throughout, wet bar in the formal living room, great room with soaring cathedral ceiling, two wood-burning fireplaces, formal dining, private den / TV room with built-in lighten glass door cabinetry, tile and wood flooring throughout, carpet in primary suite, cedar-lined linen closet, central vacuum system to house, extended height and extended height 3-car garage, attic storage with fold up stair/ladder, relaxing inground spa, mature citrus trees, N/S facing and two-walk-out covered patios to enjoy the breathtaking lake and mountain views. Enter through a scenic lakefront entrance, where serene water views and a welcoming atmosphere set the stage for this exceptional home. A perfect location north of the 101 and close to Arrowhead Shopping, Restaurants and Entertainment. Don't miss this rare opportunity!
Contact an agent
Home facts
- Year built:1989
- Listing ID #:6920534
- Updated:December 28, 2025 at 01:40 AM
Rooms and interior
- Bedrooms:4
- Total bathrooms:4
- Full bathrooms:3
- Half bathrooms:1
- Living area:3,870 sq. ft.
Heating and cooling
- Cooling:Ceiling Fan(s), ENERGY STAR Qualified Equipment, Programmable Thermostat
- Heating:Ceiling, ENERGY STAR Qualified Equipment, Electric
Structure and exterior
- Year built:1989
- Building area:3,870 sq. ft.
- Lot area:0.19 Acres
Schools
- High school:Mountain Ridge High School
- Middle school:Hillcrest Middle School
- Elementary school:Legend Springs Elementary
Utilities
- Water:City Water
Finances and disclosures
- Price:$1,045,000
- Price per sq. ft.:$270.03
- Tax amount:$4,442
New listings near 5812 W Del Lago Circle
- New
 $99,900Active2 beds 2 baths896 sq. ft.
$99,900Active2 beds 2 baths896 sq. ft.4400 W Missouri Avenue #OFC, Glendale, AZ 85301
MLS# 6960944Listed by: W AND PARTNERS, LLC - New
 $650,000Active3 beds 2 baths2,280 sq. ft.
$650,000Active3 beds 2 baths2,280 sq. ft.7601 N 59th Lane, Glendale, AZ 85301
MLS# 6960682Listed by: BARRETT REAL ESTATE - New
 $760,000Active5 beds 3 baths3,354 sq. ft.
$760,000Active5 beds 3 baths3,354 sq. ft.21708 N 70th Drive, Glendale, AZ 85308
MLS# 6960525Listed by: ORCHARD BROKERAGE - New
 $460,000Active4 beds 2 baths1,758 sq. ft.
$460,000Active4 beds 2 baths1,758 sq. ft.5070 N 79th Lane, Glendale, AZ 85303
MLS# 6960364Listed by: EXP REALTY - New
 $520,000Active3 beds 2 baths1,633 sq. ft.
$520,000Active3 beds 2 baths1,633 sq. ft.6881 W Pontiac Drive, Glendale, AZ 85308
MLS# 6960210Listed by: KELLER WILLIAMS, PROFESSIONAL PARTNERS - New
 $465,000Active3 beds 2 baths2,202 sq. ft.
$465,000Active3 beds 2 baths2,202 sq. ft.4813 W Hayward Avenue, Glendale, AZ 85301
MLS# 6960159Listed by: MY HOME GROUP REAL ESTATE - New
 $449,000Active4 beds 2 baths1,772 sq. ft.
$449,000Active4 beds 2 baths1,772 sq. ft.4602 W Poinsettia Drive, Glendale, AZ 85304
MLS# 6960052Listed by: PROPERTY FOR YOU REALTY - New
 $309,000Active3 beds 2 baths938 sq. ft.
$309,000Active3 beds 2 baths938 sq. ft.5747 N 67th Drive, Glendale, AZ 85303
MLS# 6959970Listed by: FATHOM REALTY ELITE - New
 $995,000Active5 beds 3 baths3,182 sq. ft.
$995,000Active5 beds 3 baths3,182 sq. ft.7207 W Wescott Drive, Glendale, AZ 85308
MLS# 6959976Listed by: PLATINUM INTEGRITY REAL ESTATE - New
 $535,000Active3 beds 2 baths1,719 sq. ft.
$535,000Active3 beds 2 baths1,719 sq. ft.4436 W Escuda Drive, Glendale, AZ 85308
MLS# 6959951Listed by: HOMESMART
