5837 N 89th Drive, Glendale, AZ 85305
Local realty services provided by:Better Homes and Gardens Real Estate S.J. Fowler
5837 N 89th Drive,Glendale, AZ 85305
$440,000
- 3 Beds
- 2 Baths
- 1,400 sq. ft.
- Single family
- Active
Listed by:radojka lala smith
Office:exp realty
MLS#:6751830
Source:ARMLS
Price summary
- Price:$440,000
- Price per sq. ft.:$314.29
- Monthly HOA dues:$168
About this home
Assumable loan! This like new single-story home features an elegant, modern design that emphasizes both style and functionality. As you enter, you are greeted by a welcoming great room, an open floorplan, that serves as the central hub of the home, ideal for both relaxation and entertainment. The gourmet kitchen, equipped with stainless appliances and ample counter space, seamlessly connects to the living room, making it perfect for cooking and socializing. Adjacent to the kitchen is a dining room that offers a view of the covered patio, creating a harmonious blend of indoor and outdoor living spaces. The home includes two secondary bedrooms, each designed with comfort and privacy in mind, making them ideal for family members or guests. The owner's suite is a peaceful retreat, featuring a The owner's suite is a peaceful retreat, featuring a spacious walk-in closet and a luxe bathroom complete with modern fixtures, a soaking tub, and a separate shower. The overall design of the home combines elegance with modern amenities, providing a comfortable and stylish living environment. Stonehaven is an amazing community that offers incredible amenities: a swimming pool, park, greenbelt & walking distance to Cardinal Stadium/Westgate. Must see!
Contact an agent
Home facts
- Year built:2022
- Listing ID #:6751830
- Updated:August 19, 2025 at 02:50 PM
Rooms and interior
- Bedrooms:3
- Total bathrooms:2
- Full bathrooms:2
- Living area:1,400 sq. ft.
Heating and cooling
- Cooling:Programmable Thermostat
- Heating:Natural Gas
Structure and exterior
- Year built:2022
- Building area:1,400 sq. ft.
- Lot area:0.11 Acres
Schools
- High school:Copper Canyon High School
- Middle school:Sunset Ridge Elementary - Phoenix
- Elementary school:Sunset Ridge Elementary - Phoenix
Utilities
- Water:City Water
Finances and disclosures
- Price:$440,000
- Price per sq. ft.:$314.29
- Tax amount:$679 (2023)
New listings near 5837 N 89th Drive
- New
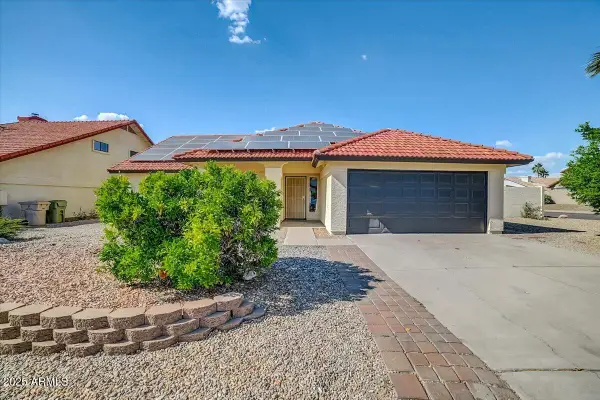 $499,900Active3 beds 2 baths1,657 sq. ft.
$499,900Active3 beds 2 baths1,657 sq. ft.7102 W Julie Drive, Glendale, AZ 85308
MLS# 6924506Listed by: EXP REALTY - New
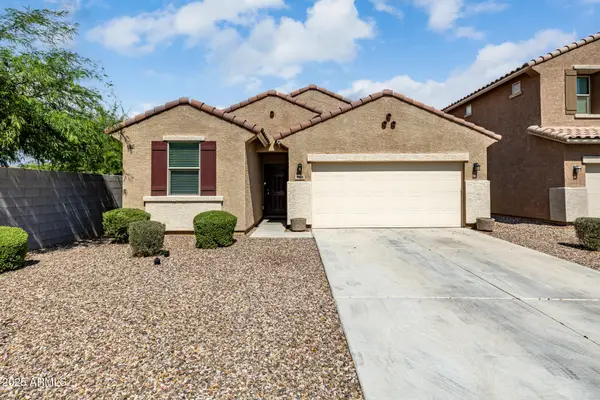 $400,000Active4 beds 2 baths1,895 sq. ft.
$400,000Active4 beds 2 baths1,895 sq. ft.7138 W Rancho Drive, Glendale, AZ 85303
MLS# 6924431Listed by: HOMESMART - New
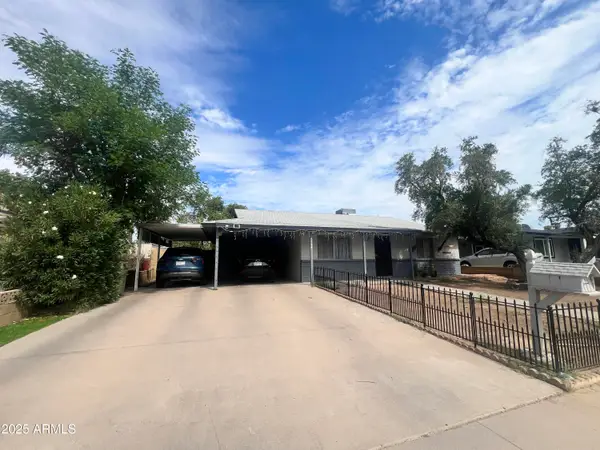 $299Active2 beds 1 baths960 sq. ft.
$299Active2 beds 1 baths960 sq. ft.6744 W San Miguel Avenue, Glendale, AZ 85303
MLS# 6924347Listed by: RHP REAL ESTATE - New
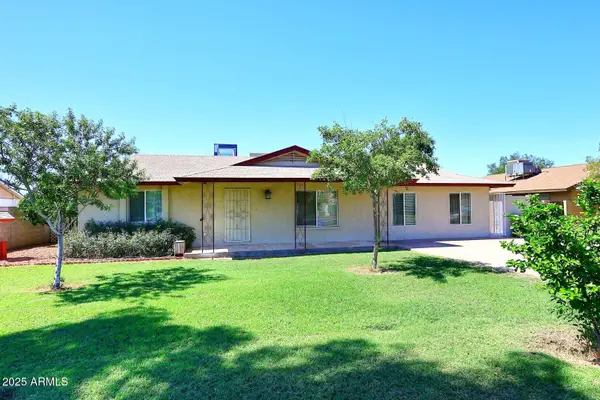 $430,000Active3 beds 2 baths2,358 sq. ft.
$430,000Active3 beds 2 baths2,358 sq. ft.8334 N 55th Avenue, Glendale, AZ 85302
MLS# 6924331Listed by: ARIZONA PROPERTY MANAGEMENT - New
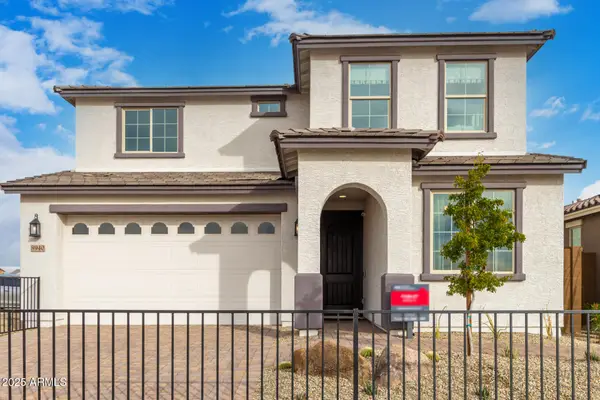 $694,000Active4 beds 3 baths2,359 sq. ft.
$694,000Active4 beds 3 baths2,359 sq. ft.8940 W Georgia Avenue, Glendale, AZ 85305
MLS# 6924108Listed by: TAYLOR MORRISON (MLS ONLY) - New
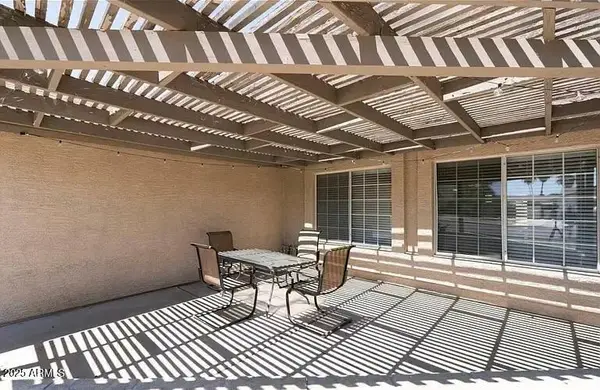 $520,000Active3 beds 2 baths1,960 sq. ft.
$520,000Active3 beds 2 baths1,960 sq. ft.6176 N 89th Avenue, Glendale, AZ 85305
MLS# 6924082Listed by: HOMESMART - New
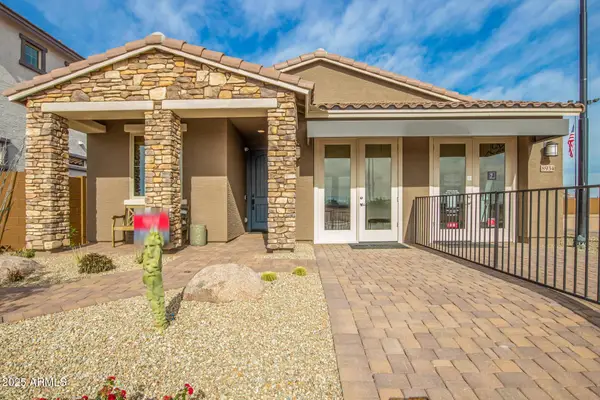 $575,000Active5 beds 3 baths1,960 sq. ft.
$575,000Active5 beds 3 baths1,960 sq. ft.8934 W Georgia Avenue, Glendale, AZ 85305
MLS# 6924046Listed by: TAYLOR MORRISON (MLS ONLY) - New
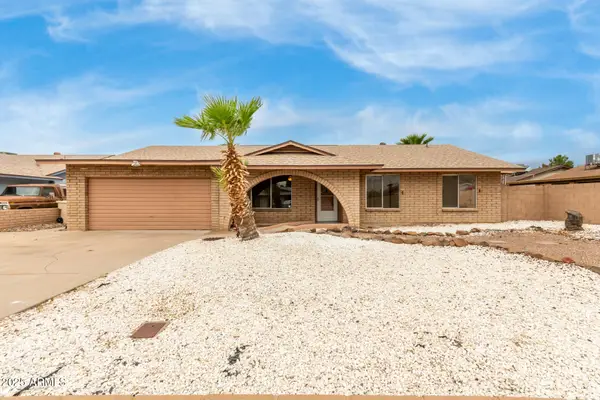 $411,000Active4 beds 3 baths1,757 sq. ft.
$411,000Active4 beds 3 baths1,757 sq. ft.9646 N 47th Avenue, Glendale, AZ 85302
MLS# 6923856Listed by: CENTURY 21 NORTHWEST - New
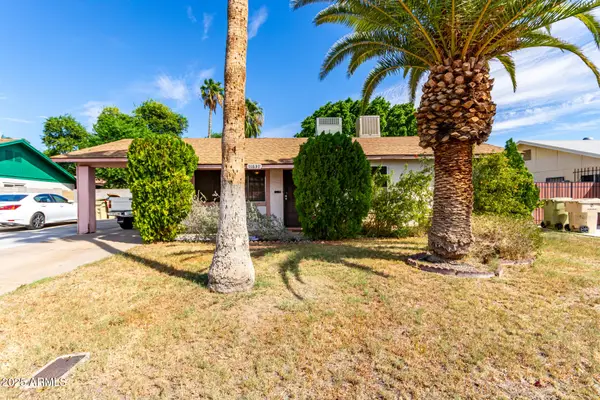 $300,000Active3 beds 2 baths1,024 sq. ft.
$300,000Active3 beds 2 baths1,024 sq. ft.11639 N 52nd Avenue, Glendale, AZ 85304
MLS# 6923831Listed by: ARIZONA BEST REAL ESTATE - New
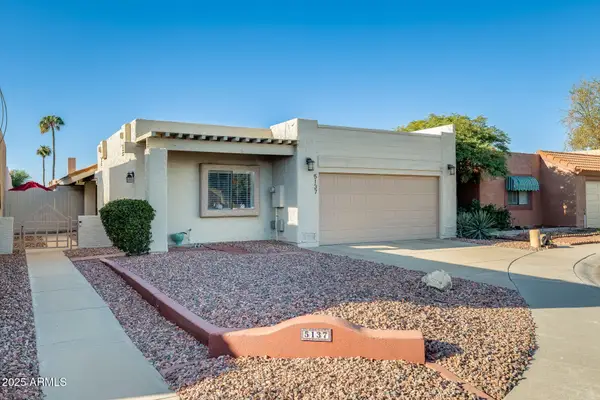 $319,900Active2 beds 2 baths1,276 sq. ft.
$319,900Active2 beds 2 baths1,276 sq. ft.5137 W Hatcher Road, Glendale, AZ 85302
MLS# 6923732Listed by: MY HOME GROUP REAL ESTATE
