6235 W Monte Cristo Avenue, Glendale, AZ 85306
Local realty services provided by:Better Homes and Gardens Real Estate S.J. Fowler
6235 W Monte Cristo Avenue,Glendale, AZ 85306
$515,000
- 4 Beds
- 2 Baths
- 1,425 sq. ft.
- Single family
- Active
Listed by:keenan j mcguire
Office:west usa realty
MLS#:6939864
Source:ARMLS
Price summary
- Price:$515,000
- Price per sq. ft.:$361.4
About this home
RARE HORSE PROPERTY, 4 BEDROOM 2 BATH, CORNER LOT. THE GARAGE IS ENCLOSED W/THE 4TH BEDROOM, BUT ALSO HAS EXTRA STORAGE AT THE FRONT OF THE GARAGE. THE HOME IS A 2X6 CONSTRUCTED FRAME HOME & THE STUCCO FINISH ADDS EXTRA INSULATION TO THE HOME. KITCHEN HAS NEWER CABINETS AND GRANITE LOOK COUNTERS, NEWER APPLIANCES AND A HANDY PANTRY.
THE OPEN FLOOR PLAN HAS A WOOD BURNING FIREPLACE IN THE GREAT ROOM FACED WITH STACKED STONE. THE AZ ROOM HAS GLASS WINDOWS AND STEPS OUT TO A LONG COVERED PATIO. THE INSIDE LAUNDRY ROOM IS EXPANDED & COMES WITH THE WASHER/DRYER. BOTH BATHROOMS HAVE BEEN REMODELED., THERE IS A LARGE WALKING CLOSET IN THE MAIN BEDROOM . THERE IS LUXURY VINYL PLANK FLOORING THROUGHOUT . THE HOME HAS A WATER SOFTNER OWNED FOR THE WHOLE HOUSE TO THE EXTENDED LARGE PATIO HAS A OUTDOOR KITCHEN OVERLOOKING THE GRASSY MAIN YARD. THERE ARE 2 9'6" RV GATES. ONE ON THE EAST SIDE OF THE HOUSE WITH ROOM FOR AN RV AND ONE ON THE WEST SIDE OF THE HOME TOO. YOU CAN DRIVE BACK TO THE HORSE SET UP TO UNLOAD HAY TOO. THERE IS CHAIN LINK FENCING AROUND THE HORSE AREA. THERE ARE 3 METAL COVERED STALLS WITH WATER AND ELECTRIC ACCESSIBLE. THERE IS ALSO A HAY OR TACK STORAGE BUILDING. BEHIND THE PROPERTY IS AN ALLEY THAT IS FOR RIDING HORSES. YOU CAN HAVE 2 HORSES ON THE PROPERTY. CHICKENS ARE FINE TOO. THERE IS A PLAYHOUSE IN THE MAIN YARD AREA. A MANUAL SPRINKLER WATERS THE GRASS AND TREES. THERE HOME IS STUCCOED ON THE EXTERIOR WITH COLOR ADDED SO PAINTING IN NOT REQUIRED. THERE IS DECORATIVE BLOCK AROUND THE MAIN YARD ON THE STREET SIDE AND IN THE FRONT. THIS IS A REALLY NICE WELL MAINTAINED HOME . FOOTHILLS ELEMENTARY IS THE K-8 SCHOOL WITHING 200 YARDS. CACTUS HIGH SCHOOL IS ON THE CORNER OF 63RD AVE AND GREENWAY IN THE NEIGHBORHOOD. YOU WILL HEAR THE BANDS PLAYING ON FRIDAY NIGHTS. LOCATED CLOSE TO FRYS, WINCO, HOME DEPOT ON BELL ROAD, THE 101 FREEWAY. GREAT LOCATION. 30 MINUTES TO THE AIRPORT. WE APPRECIATE AN HOURS NOTICE MINIMUM FOR OWNER TO TAKE THE DOGS FOR A WALK. THANK YOU.
Contact an agent
Home facts
- Year built:1979
- Listing ID #:6939864
- Updated:October 29, 2025 at 08:46 PM
Rooms and interior
- Bedrooms:4
- Total bathrooms:2
- Full bathrooms:2
- Living area:1,425 sq. ft.
Heating and cooling
- Cooling:Ceiling Fan(s)
- Heating:Ceiling, Electric
Structure and exterior
- Year built:1979
- Building area:1,425 sq. ft.
- Lot area:0.37 Acres
Schools
- High school:Cactus High School
- Middle school:Foothills Elementary School
- Elementary school:Foothills Elementary School
Utilities
- Water:City Water
Finances and disclosures
- Price:$515,000
- Price per sq. ft.:$361.4
- Tax amount:$1,180
New listings near 6235 W Monte Cristo Avenue
- New
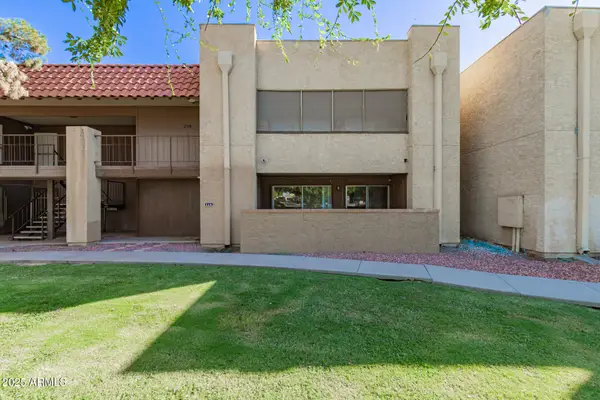 $210,000Active3 beds 2 baths1,215 sq. ft.
$210,000Active3 beds 2 baths1,215 sq. ft.4608 W Maryland Avenue #114, Glendale, AZ 85301
MLS# 6939943Listed by: MY HOME GROUP REAL ESTATE - New
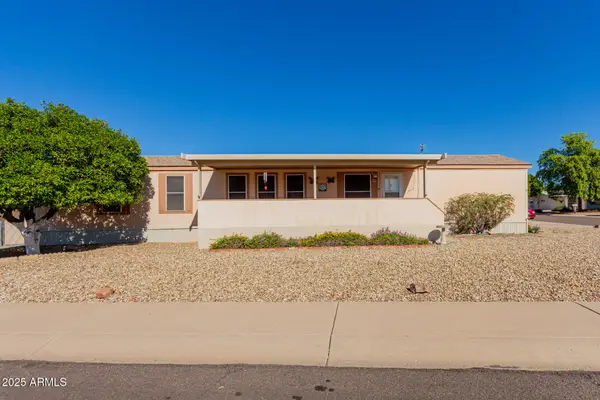 $165,000Active2 beds 2 baths1,000 sq. ft.
$165,000Active2 beds 2 baths1,000 sq. ft.17012 N 66th Avenue, Glendale, AZ 85308
MLS# 6939783Listed by: RE/MAX PROFESSIONALS - New
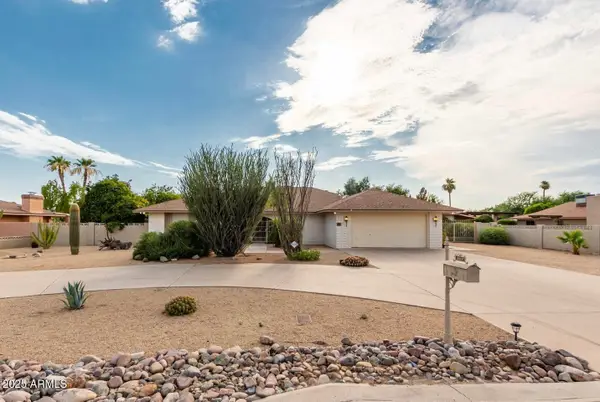 $650,000Active3 beds 2 baths2,509 sq. ft.
$650,000Active3 beds 2 baths2,509 sq. ft.18242 N 66th Avenue, Glendale, AZ 85308
MLS# 6939563Listed by: THE FIRM RE - New
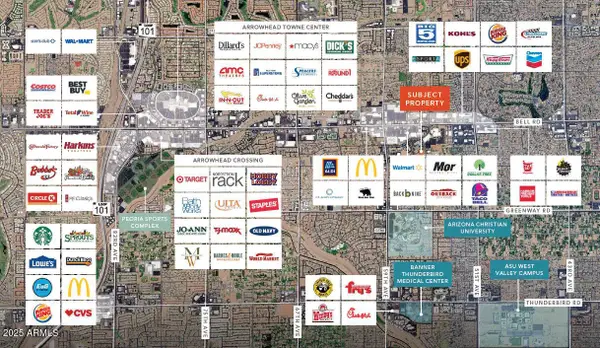 $3,595,878Active6.35 Acres
$3,595,878Active6.35 Acres5651 W Talavi Boulevard, Glendale, AZ 85306
MLS# 6939465Listed by: KIDDER MATHEWS - New
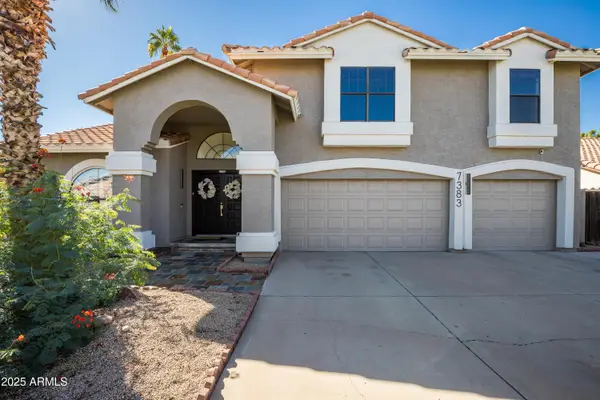 $730,000Active4 beds 3 baths3,210 sq. ft.
$730,000Active4 beds 3 baths3,210 sq. ft.7383 W Utopia Road, Glendale, AZ 85308
MLS# 6939425Listed by: EXP REALTY - New
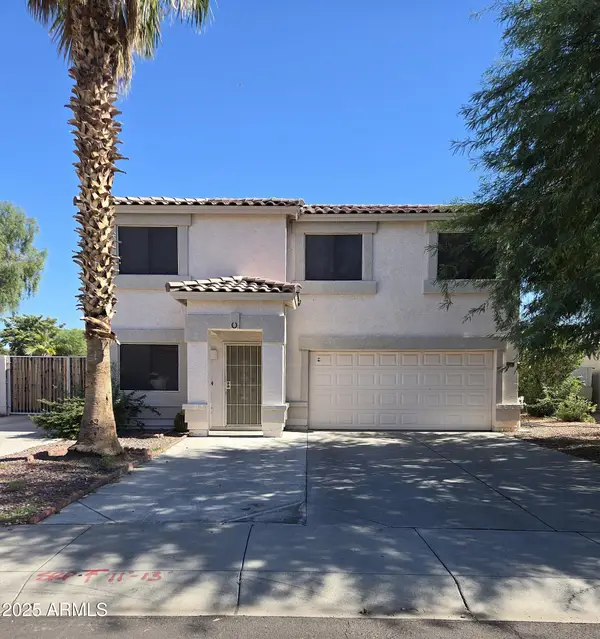 $460,000Active4 beds 3 baths2,406 sq. ft.
$460,000Active4 beds 3 baths2,406 sq. ft.5927 N 73rd Drive, Glendale, AZ 85303
MLS# 6939341Listed by: PROPERTY FOR YOU REALTY - New
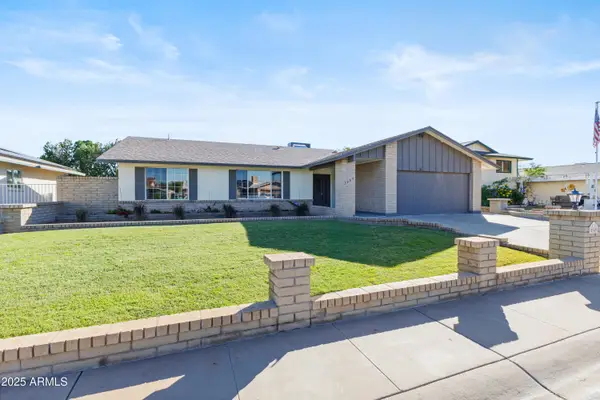 $512,900Active3 beds 2 baths1,820 sq. ft.
$512,900Active3 beds 2 baths1,820 sq. ft.5349 W Acapulco Lane, Glendale, AZ 85306
MLS# 6939031Listed by: RE/MAX EXCALIBUR - New
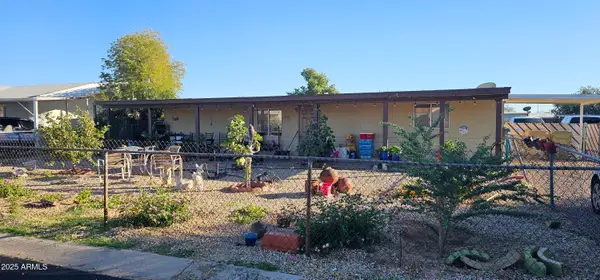 $225,000Active1 beds 1 baths574 sq. ft.
$225,000Active1 beds 1 baths574 sq. ft.7113 W Wanda Lynn Lane, Peoria, AZ 85382
MLS# 6939102Listed by: AMERICAN FREEDOM REALTY - New
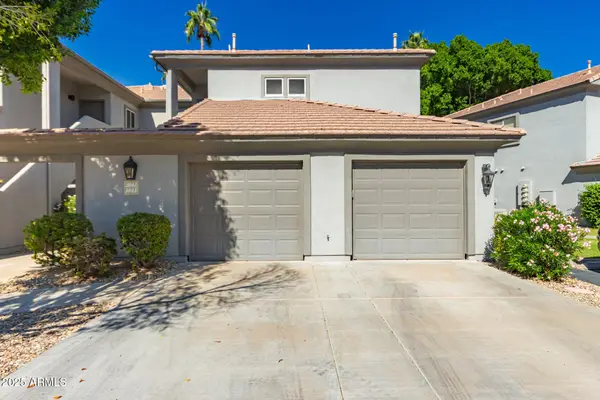 $409,000Active2 beds 2 baths1,434 sq. ft.
$409,000Active2 beds 2 baths1,434 sq. ft.7401 W Arrowhead Clubhouse Drive #2041, Glendale, AZ 85308
MLS# 6938991Listed by: VENTURE REI, LLC
