6504 W Corrine Drive, Glendale, AZ 85304
Local realty services provided by:Better Homes and Gardens Real Estate S.J. Fowler
6504 W Corrine Drive,Glendale, AZ 85304
$1,175,000
- 4 Beds
- 3 Baths
- 3,012 sq. ft.
- Single family
- Active
Listed by: teri flory
Office: exp realty
MLS#:6913342
Source:ARMLS
Price summary
- Price:$1,175,000
- Price per sq. ft.:$390.11
About this home
Completely Remodeled Ranch style home on almost on acre with NO HOA. 4 spacious bedrooms with a split floor plan conducive for multi generational living.
Modern kitchen is open to the dining room & 3 living spaces. These gathering rooms are complete with gorgeous designer finishes, tiles, quartz, & fixtures. Custom island features new shaker cabinets & tasteful hardware. Large walk in pantry. Living room has vaulted ceilings w/ exposed wood beams. The adjacent family room is perfect for entertaining around the beautifully showcased fireplace. BONUS sunroom offers yet another place for family & friends...or perhaps a gym or office w clear view of the pool.
Generous primary bedroom has walk in closet & a spa like bathroom.
2 car garage w separate shop. RV gate/ hookups Flood irrigation keeps the lawn and trees green year round. This home was COMPLETELY remodeled with great attention to detail. Here is a partial list of work done this past year:
Custom iron front door with security glass features
Custom iron gates
New pavers
New stucco and exterior paint
New flooring throughout
New paint and baseboards
All new fixtures
RV hookups with pavers
Circle drive added
All new kitchen and bathrooms
The detached shop has two doors for ease of drive-through for lawn mowers and toys.
The fourth bedroom is separate from the other 3 bedrooms and does have a bathroom.
Contact an agent
Home facts
- Year built:1980
- Listing ID #:6913342
- Updated:February 10, 2026 at 04:34 PM
Rooms and interior
- Bedrooms:4
- Total bathrooms:3
- Full bathrooms:3
- Living area:3,012 sq. ft.
Heating and cooling
- Cooling:Ceiling Fan(s), Programmable Thermostat
- Heating:Electric
Structure and exterior
- Year built:1980
- Building area:3,012 sq. ft.
- Lot area:0.82 Acres
Schools
- High school:Cactus High School
- Middle school:Oakwood Elementary School
- Elementary school:Oakwood Elementary School
Utilities
- Water:City Water
Finances and disclosures
- Price:$1,175,000
- Price per sq. ft.:$390.11
- Tax amount:$3,141 (2024)
New listings near 6504 W Corrine Drive
- New
 $489,900Active4 beds 2 baths2,145 sq. ft.
$489,900Active4 beds 2 baths2,145 sq. ft.5428 W Wethersfield Drive, Glendale, AZ 85304
MLS# 6983055Listed by: OLSON GOUGH - New
 $144,000Active-- beds -- baths840 sq. ft.
$144,000Active-- beds -- baths840 sq. ft.3708 W Lone Cactus Drive, Glendale, AZ 85308
MLS# 6983084Listed by: REALTY ONE GROUP - New
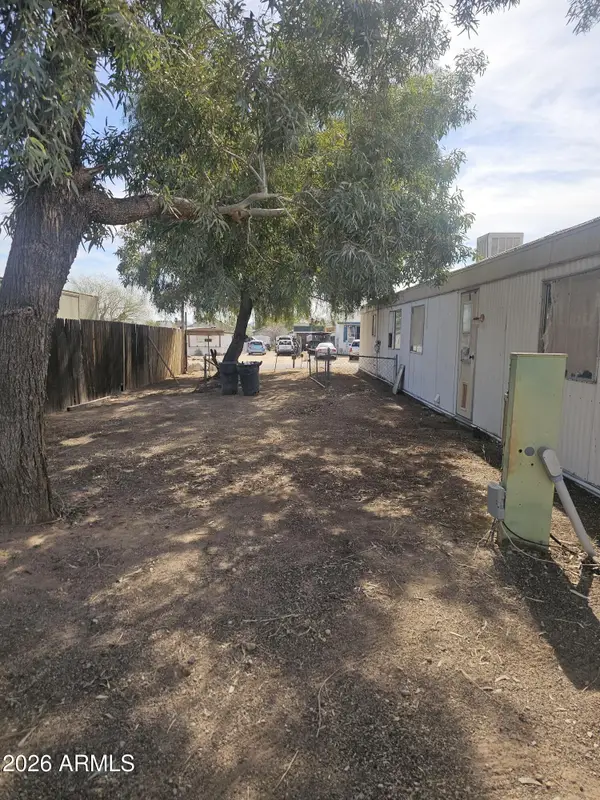 $144,000Active0.23 Acres
$144,000Active0.23 Acres3708 W Lone Cactus Drive, Glendale, AZ 85308
MLS# 6983022Listed by: REALTY ONE GROUP - New
 $480,000Active4 beds 2 baths1,993 sq. ft.
$480,000Active4 beds 2 baths1,993 sq. ft.4513 W El Caminito Drive, Glendale, AZ 85302
MLS# 6982877Listed by: EXP REALTY - New
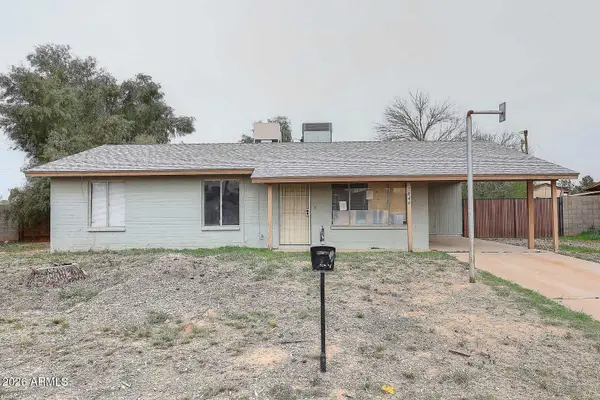 $302,000Active3 beds 2 baths888 sq. ft.
$302,000Active3 beds 2 baths888 sq. ft.7846 W Vermont Avenue, Glendale, AZ 85303
MLS# 6982727Listed by: CERRETA REAL ESTATE - New
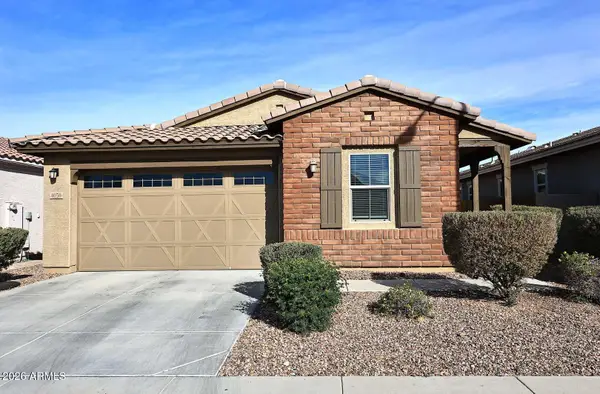 $559,990Active4 beds 2 baths1,924 sq. ft.
$559,990Active4 beds 2 baths1,924 sq. ft.4050 W Ross Avenue, Glendale, AZ 85308
MLS# 6982688Listed by: CERRETA REAL ESTATE - New
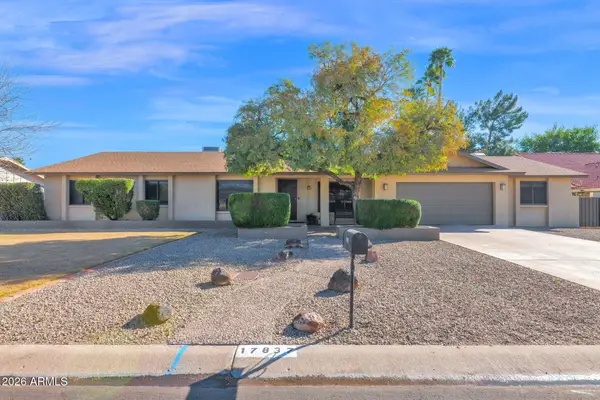 $850,000Active4 beds 3 baths2,918 sq. ft.
$850,000Active4 beds 3 baths2,918 sq. ft.17837 N 75th Drive, Glendale, AZ 85308
MLS# 6982605Listed by: PRIME HOUSE LLC - New
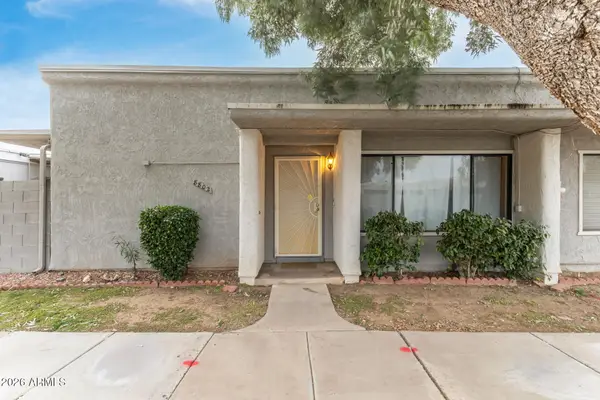 $289,900Active2 beds 2 baths1,344 sq. ft.
$289,900Active2 beds 2 baths1,344 sq. ft.8802 N New World Drive, Glendale, AZ 85302
MLS# 6982521Listed by: DONE DEAL - New
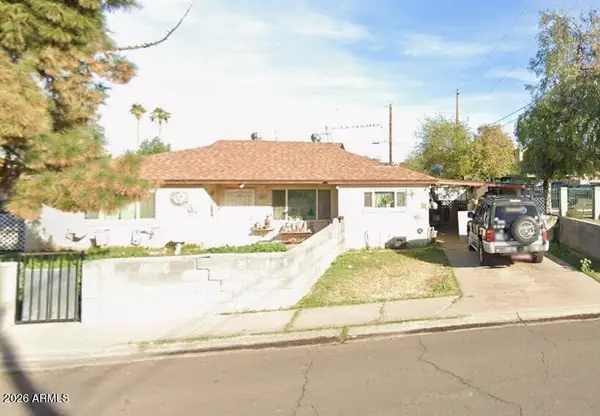 $275,000Active3 beds 1 baths1,166 sq. ft.
$275,000Active3 beds 1 baths1,166 sq. ft.4602 W Palmaire Avenue, Glendale, AZ 85301
MLS# 6982402Listed by: HOMESMART - New
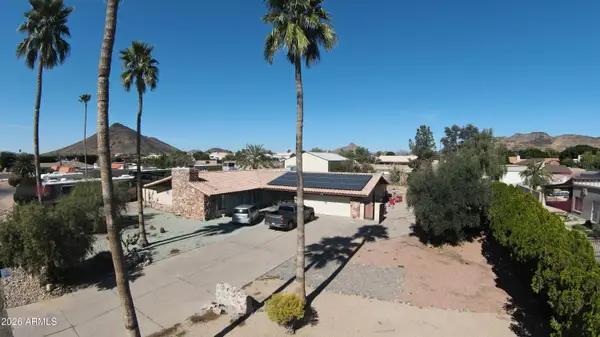 $999,000Active4 beds 3 baths2,924 sq. ft.
$999,000Active4 beds 3 baths2,924 sq. ft.4934 W Fallen Leaf Lane, Glendale, AZ 85310
MLS# 6982439Listed by: MY HOME GROUP REAL ESTATE

