6523 N 135th Drive, Glendale, AZ 85307
Local realty services provided by:Better Homes and Gardens Real Estate S.J. Fowler
Listed by: lisa a dixon, michelle myers
Office: homesmart
MLS#:6909754
Source:ARMLS
Price summary
- Price:$1,200,000
- Price per sq. ft.:$376.06
- Monthly HOA dues:$124
About this home
The Ultimate Home for Car Enthusiasts and Entertainers! This stunning custom home is a rare find, perfectly designed for those with hobbies and a love for entertaining. The property boasts a massive 60' x 15' attached RV garage with an 18-foot ceiling, RV charging plugs, and a convenient waste dump. The connected four-car tandem garage provides even more space for your vehicles and projects. The home is equipped with a solar power system that provides monthly credits from APS, helping to reduce your energy costs. Additional features like 400 and 200 amp electric panels, an EVO/Ultraviolet water filter, and a recirculating pump ensure modern comfort and efficiency. The home offers a flexible floor plan with four bedrooms and four and a half bathrooms. You'll love the attached one-bedroom guest suite, which provides private entry, a full kitchen, and washer and dryer hookups. It's ideal for multi-generational living, long-term guests, or even a rental opportunity.
The main living area features a grand, wide-open entry that flows into the great room, a formal dining area, and an island kitchen. The kitchen is a chef's delight with upgraded cabinets, stainless steel appliances, and granite countertops.
The spacious primary bedroom is a true retreat with large windows that fill the room with natural light. The ensuite bathroom has double sinks, a custom designed shower, and a walk-in closet offering plenty of storage space. Situated on nearly an acre on a corner lot with only one neighbor, this home offers privacy and room to roam. The expansive backyard is ready for you to make it your own, featuring a charming gazebo and ample space to create your dream outdoor oasis. Pavers on the driveway and patio, along with a secure entry patio with double security doors, complete the beautiful curb appeal. This property is a truly unique home.
Contact an agent
Home facts
- Year built:2022
- Listing ID #:6909754
- Updated:December 19, 2025 at 04:14 PM
Rooms and interior
- Bedrooms:4
- Total bathrooms:4
- Full bathrooms:3
- Half bathrooms:1
- Living area:3,191 sq. ft.
Heating and cooling
- Cooling:Programmable Thermostat
- Heating:Electric
Structure and exterior
- Year built:2022
- Building area:3,191 sq. ft.
- Lot area:0.92 Acres
Schools
- High school:Millennium High School
- Middle school:Western Sky Middle School
- Elementary school:Dreaming Summit Elementary
Utilities
- Water:Private Water Company
- Sewer:Septic In & Connected
Finances and disclosures
- Price:$1,200,000
- Price per sq. ft.:$376.06
- Tax amount:$3,154 (2024)
New listings near 6523 N 135th Drive
- New
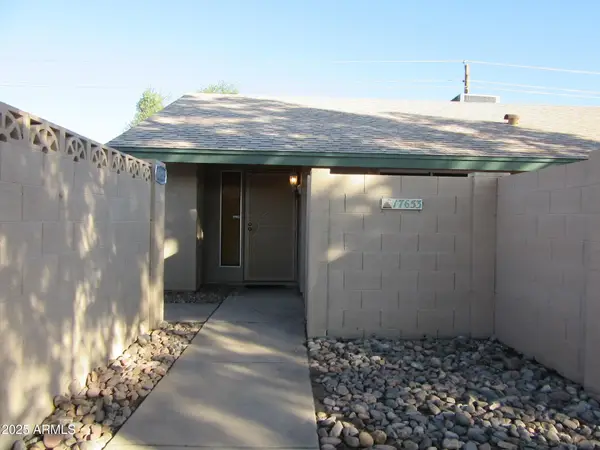 $293,500Active2 beds 2 baths1,256 sq. ft.
$293,500Active2 beds 2 baths1,256 sq. ft.17653 N Lindner Drive, Glendale, AZ 85308
MLS# 6959441Listed by: WEST USA REALTY - New
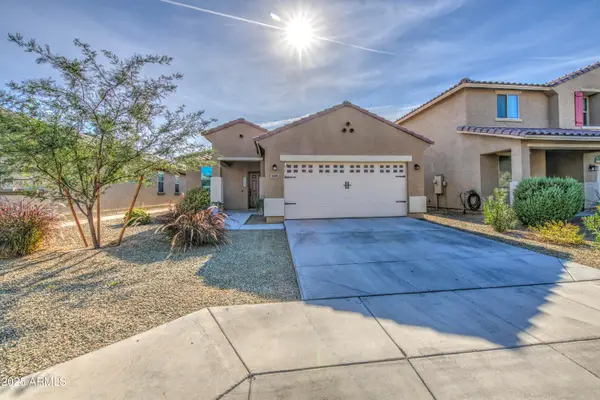 $375,000Active3 beds 2 baths1,578 sq. ft.
$375,000Active3 beds 2 baths1,578 sq. ft.6219 W Orchid Lane, Glendale, AZ 85302
MLS# 6959452Listed by: REALTY ONE GROUP - New
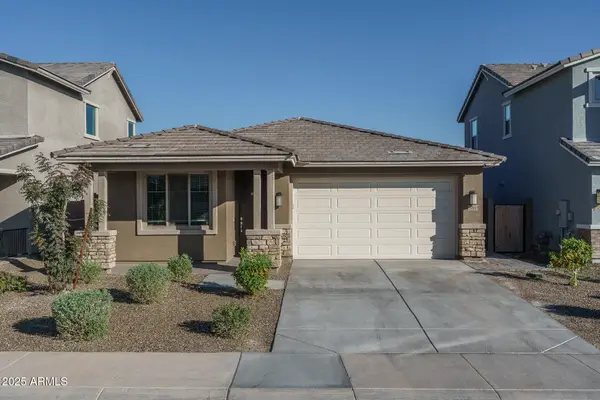 $620,000Active3 beds 3 baths1,812 sq. ft.
$620,000Active3 beds 3 baths1,812 sq. ft.15011 N 55th Drive, Glendale, AZ 85306
MLS# 6959456Listed by: KELLER WILLIAMS ARIZONA REALTY - New
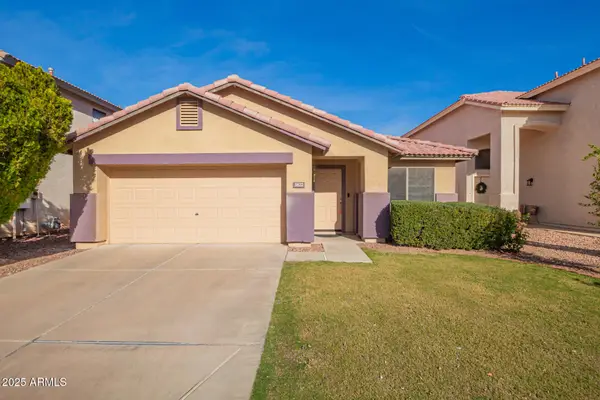 $489,900Active3 beds 2 baths1,705 sq. ft.
$489,900Active3 beds 2 baths1,705 sq. ft.3822 W Fallen Leaf Lane, Glendale, AZ 85310
MLS# 6959400Listed by: DELEX REALTY - New
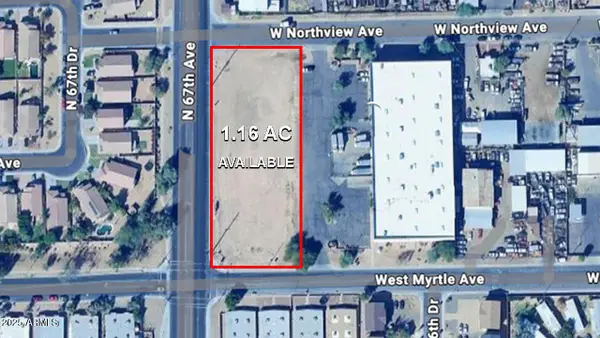 $1,200,000Active1.14 Acres
$1,200,000Active1.14 Acres6632 W Myrtle Avenue #30, Glendale, AZ 85301
MLS# 6959411Listed by: HOMESMART PREMIER - New
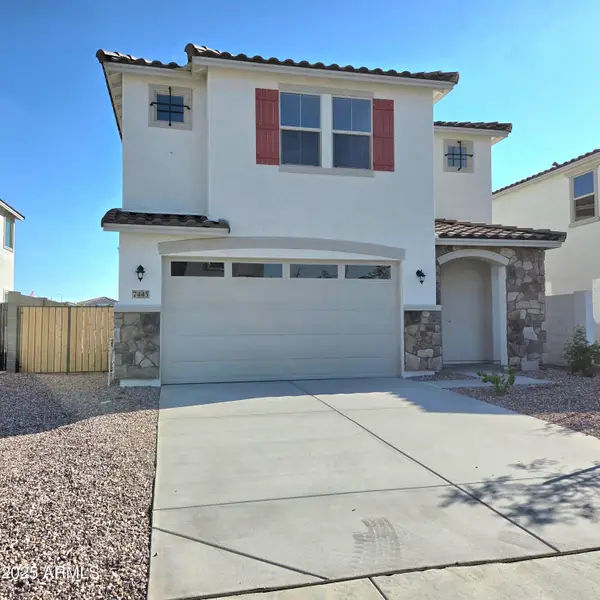 $539,990Active4 beds 3 baths2,532 sq. ft.
$539,990Active4 beds 3 baths2,532 sq. ft.7445 W Peck Drive, Glendale, AZ 85303
MLS# 6959360Listed by: BEAZER HOMES - New
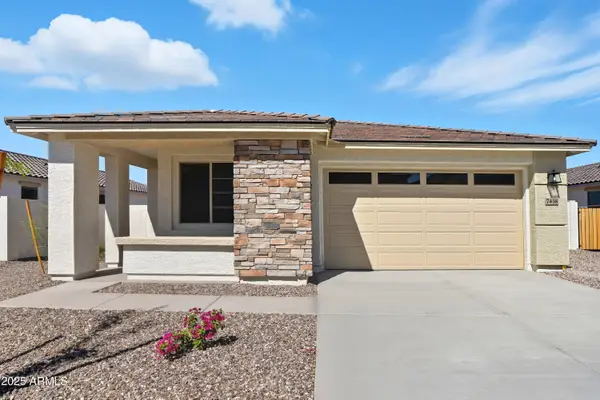 $494,990Active4 beds 2 baths1,842 sq. ft.
$494,990Active4 beds 2 baths1,842 sq. ft.7438 W Rose Lane, Glendale, AZ 85303
MLS# 6959366Listed by: BEAZER HOMES - New
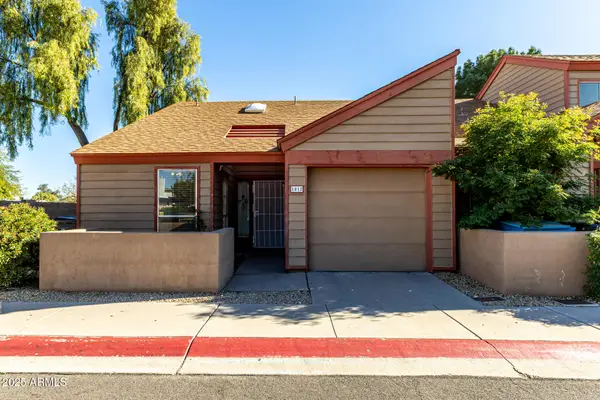 $255,900Active2 beds 2 baths842 sq. ft.
$255,900Active2 beds 2 baths842 sq. ft.14002 N 49th Avenue #1012, Glendale, AZ 85306
MLS# 6959367Listed by: MY HOME GROUP REAL ESTATE - New
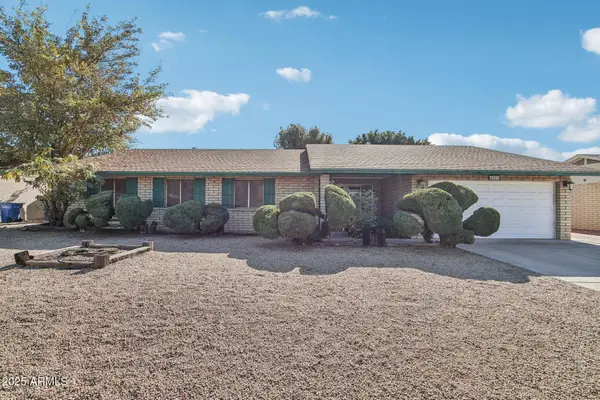 $425,000Active4 beds 2 baths2,038 sq. ft.
$425,000Active4 beds 2 baths2,038 sq. ft.4323 W Bloomfield Road, Glendale, AZ 85304
MLS# 6959307Listed by: HOMESMART - New
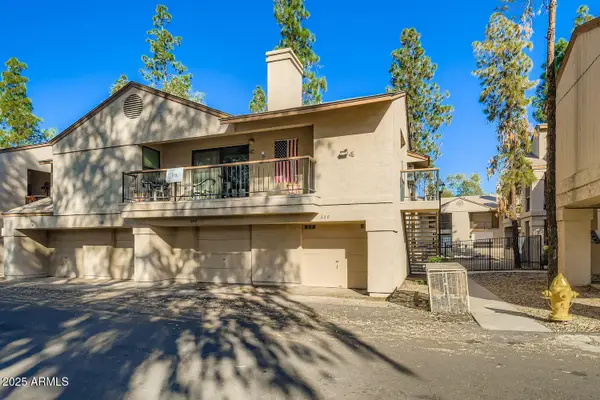 $210,000Active2 beds 2 baths1,092 sq. ft.
$210,000Active2 beds 2 baths1,092 sq. ft.6550 N 47th Avenue N #238, Glendale, AZ 85301
MLS# 6959253Listed by: WEST USA REALTY
