6614 W Mountain View Road, Glendale, AZ 85302
Local realty services provided by:Better Homes and Gardens Real Estate BloomTree Realty
6614 W Mountain View Road,Glendale, AZ 85302
$425,000
- 4 Beds
- 2 Baths
- 1,748 sq. ft.
- Single family
- Active
Listed by:darrell bradshaw6238109183
Office:realty one group
MLS#:6905149
Source:ARMLS
Price summary
- Price:$425,000
- Price per sq. ft.:$243.14
About this home
UPDATED N/S FACING HOME W/4 BDRMS, 2 BATHS, 2 CAR GARAGE NEXT TO GRASS COVERED PARK & NO HOA!! 1,748 SQ.FT. HOME W/MANY UPGRADES INCLUDING NEW KITCHEN CABINETS & CORIAN COUNTER TOPS W/INDIRECT LIGHTING, MOVEABLE KITCHEN ISLAND PLUS 12 PROGRAMMABLE LED RECESSED LIGHTS & NEW OVEN EXHAUST FAN!! NEW A/C 2019, NEW 50 GAL HOT WATER HEATER W/THERMAL EXPANSION TANK & 1 YR WARRANTY 2025!! NEW FLOORING THROUGHOUT 2020, CLG FANS IN EACH ROOM, 6 PANEL INTERIOR DOORS 2022, INTERIOR/EXTERIOR PAINT 2020!! DUAL PANE WINDOWS, 2 SETS OF FRENCH DOORS W/VIEW TO BACKYARD!! BOTH BATHROOMS UPDATED!! MASTER BATHROOM HAS DUAL VANITIES & WAINSCOT PANELING!! SPACE SAVER CLOSET SYSTEM IN MSTR BDRM!! ALL 110V SWITCHES & OUTLETS W/GUIDE LIGHTS NEW 2023 INCLUDING GFCI RECEPTACLES!! ALL APPLIANCES CONVEY!! DUAL R/V. . . GATE & PARKING ON WEST SIDE W/A 2ND GATE ON EAST SIDE!! SEWER LINE REPLACED 2024 (PARTIAL)!! SEE THE MLS DOCUMENTS TAB FOR A COMPLETE LIST OF UPGRADES. MATURE LANDSCAPING W/LEMON TREE!! BACKYARD IS A BLANK PALETTE READY FOR YOUR CREATIVE TOUCH!! PLEASE STOP BY TO VIEW THIS BEAUTIFUL HOME!!
Contact an agent
Home facts
- Year built:1986
- Listing ID #:6905149
- Updated:September 17, 2025 at 03:16 PM
Rooms and interior
- Bedrooms:4
- Total bathrooms:2
- Full bathrooms:2
- Living area:1,748 sq. ft.
Heating and cooling
- Cooling:Ceiling Fan(s)
- Heating:Electric
Structure and exterior
- Year built:1986
- Building area:1,748 sq. ft.
- Lot area:0.17 Acres
Schools
- High school:Ironwood High School
- Middle school:Sahuaro Ranch Elementary School
- Elementary school:Sahuaro Ranch Elementary School
Utilities
- Water:City Water
Finances and disclosures
- Price:$425,000
- Price per sq. ft.:$243.14
- Tax amount:$1,042 (2024)
New listings near 6614 W Mountain View Road
- New
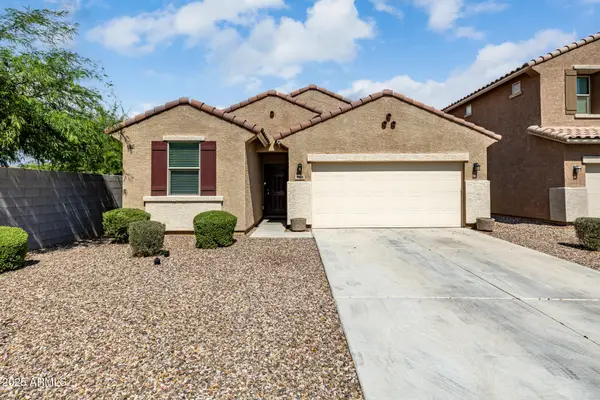 $400,000Active4 beds 2 baths1,895 sq. ft.
$400,000Active4 beds 2 baths1,895 sq. ft.7138 W Rancho Drive, Glendale, AZ 85303
MLS# 6924431Listed by: HOMESMART - New
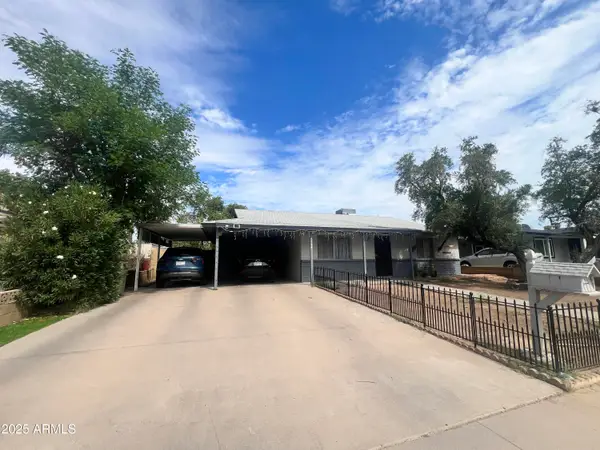 $299Active2 beds 1 baths960 sq. ft.
$299Active2 beds 1 baths960 sq. ft.6744 W San Miguel Avenue, Glendale, AZ 85303
MLS# 6924347Listed by: RHP REAL ESTATE - New
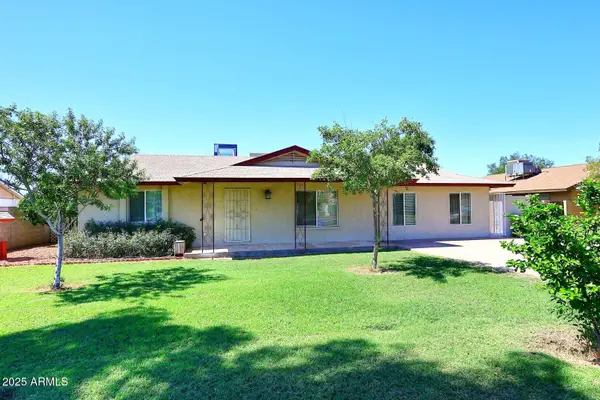 $430,000Active3 beds 2 baths2,358 sq. ft.
$430,000Active3 beds 2 baths2,358 sq. ft.8334 N 55th Avenue, Glendale, AZ 85302
MLS# 6924331Listed by: ARIZONA PROPERTY MANAGEMENT - New
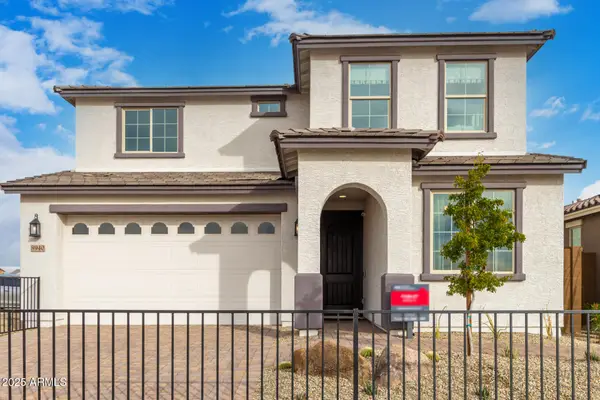 $694,000Active4 beds 3 baths2,359 sq. ft.
$694,000Active4 beds 3 baths2,359 sq. ft.8940 W Georgia Avenue, Glendale, AZ 85305
MLS# 6924108Listed by: TAYLOR MORRISON (MLS ONLY) - New
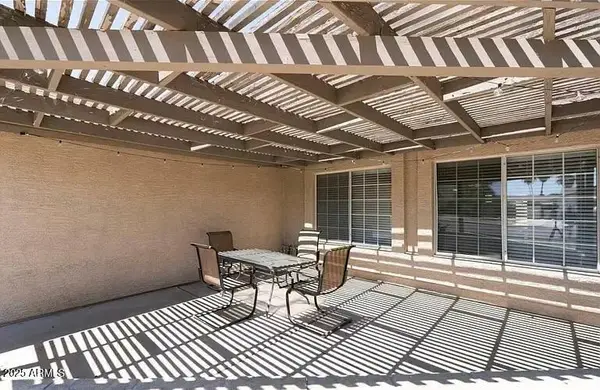 $520,000Active3 beds 2 baths1,960 sq. ft.
$520,000Active3 beds 2 baths1,960 sq. ft.6176 N 89th Avenue, Glendale, AZ 85305
MLS# 6924082Listed by: HOMESMART - New
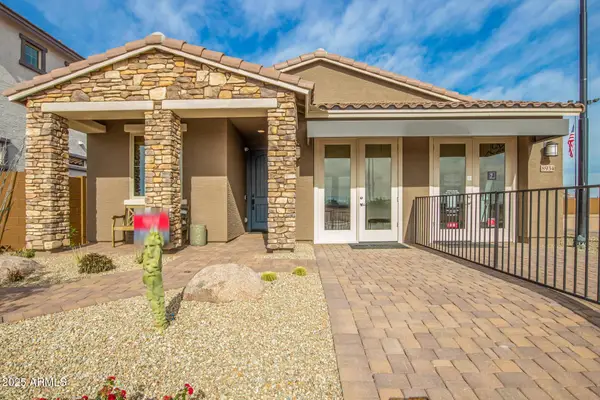 $575,000Active5 beds 3 baths1,960 sq. ft.
$575,000Active5 beds 3 baths1,960 sq. ft.8934 W Georgia Avenue, Glendale, AZ 85305
MLS# 6924046Listed by: TAYLOR MORRISON (MLS ONLY) - New
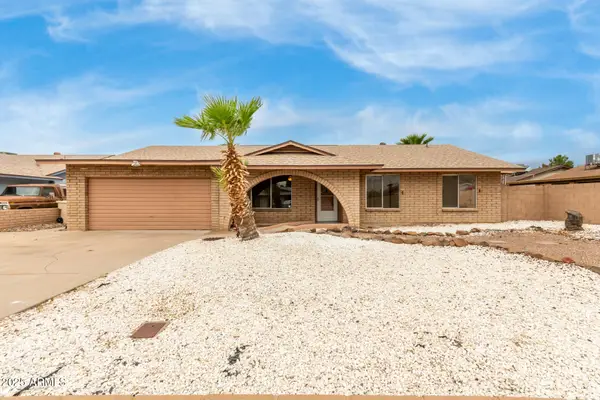 $411,000Active4 beds 3 baths1,757 sq. ft.
$411,000Active4 beds 3 baths1,757 sq. ft.9646 N 47th Avenue, Glendale, AZ 85302
MLS# 6923856Listed by: CENTURY 21 NORTHWEST - New
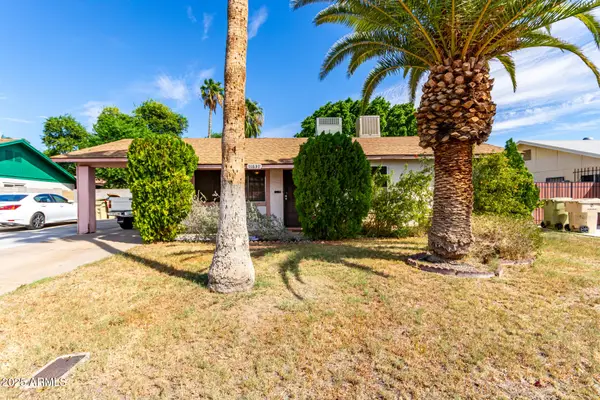 $300,000Active3 beds 2 baths1,024 sq. ft.
$300,000Active3 beds 2 baths1,024 sq. ft.11639 N 52nd Avenue, Glendale, AZ 85304
MLS# 6923831Listed by: ARIZONA BEST REAL ESTATE - New
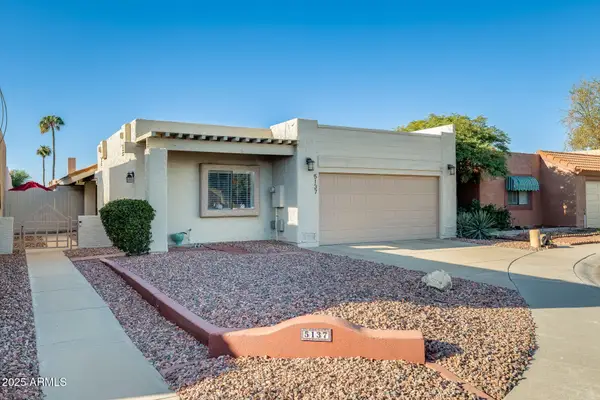 $319,900Active2 beds 2 baths1,276 sq. ft.
$319,900Active2 beds 2 baths1,276 sq. ft.5137 W Hatcher Road, Glendale, AZ 85302
MLS# 6923732Listed by: MY HOME GROUP REAL ESTATE - New
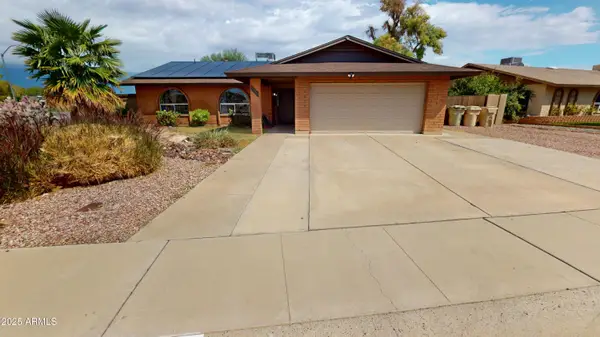 $475,000Active3 beds 2 baths1,652 sq. ft.
$475,000Active3 beds 2 baths1,652 sq. ft.5650 W Greenbriar Drive, Glendale, AZ 85308
MLS# 6923638Listed by: EXP REALTY
