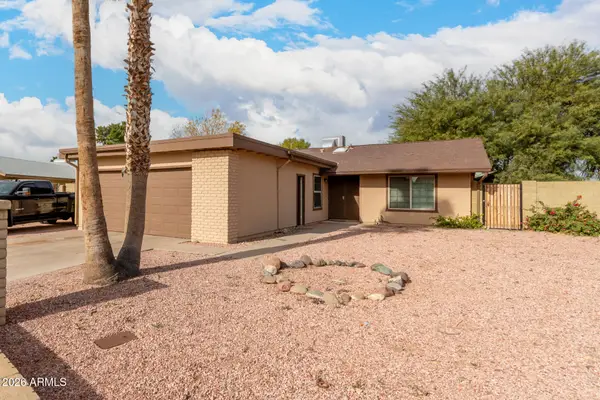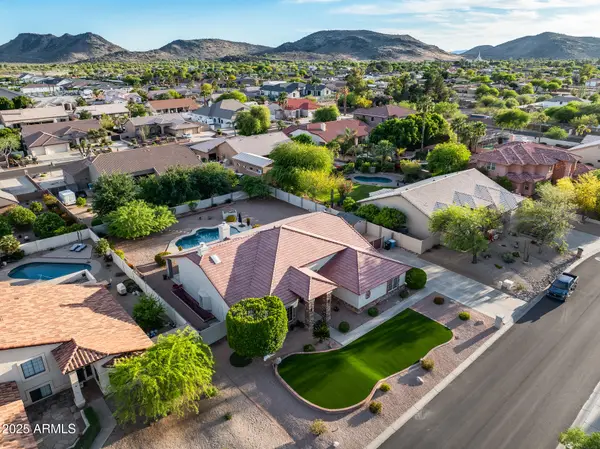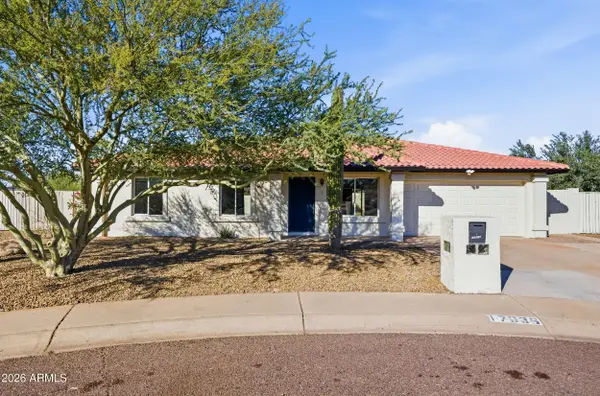6620 W Louise Drive, Glendale, AZ 85310
Local realty services provided by:Better Homes and Gardens Real Estate BloomTree Realty
6620 W Louise Drive,Glendale, AZ 85310
$669,000
- 4 Beds
- 3 Baths
- 2,432 sq. ft.
- Single family
- Active
Listed by: patricia k kiel
Office: exp realty
MLS#:6933632
Source:ARMLS
Price summary
- Price:$669,000
- Price per sq. ft.:$275.08
- Monthly HOA dues:$85.33
About this home
Beautiful 4 bed/3 bath home in the Arrowhead Ranch community. This property offers soaring vaulted ceilings, remodeled baths, a main-level bedroom & bath (ideal for guests or as an office) & a bright kitchen boasting stained glass cabinets, stainless steel appliances, granite island & walk-in pantry. Step outside to a lush, tropical backyard w/ remodeled Pebble Tec pool, resurfaced cool deck, covered patio, & pergola. Imagine yourself in a primary suite w/ mountain views from a private balcony, warm hard wood floors, spa-like jetted tub, open tile shower, custom double vanity & expansive walk-in closet. Updates include a newer roof, low-e windows, HVAC, exterior paint, main floor paint & flooring, & a climate controlled 3-car garage. Located near top-rated schools, parks & freeway access!
Contact an agent
Home facts
- Year built:1994
- Listing ID #:6933632
- Updated:January 23, 2026 at 04:40 PM
Rooms and interior
- Bedrooms:4
- Total bathrooms:3
- Full bathrooms:3
- Living area:2,432 sq. ft.
Heating and cooling
- Cooling:Ceiling Fan(s), Mini Split, Programmable Thermostat
- Heating:Natural Gas
Structure and exterior
- Year built:1994
- Building area:2,432 sq. ft.
- Lot area:0.15 Acres
Schools
- High school:Mountain Ridge High School
- Middle school:Hillcrest Middle School
- Elementary school:Legend Springs Elementary
Utilities
- Water:City Water
- Sewer:Sewer in & Connected
Finances and disclosures
- Price:$669,000
- Price per sq. ft.:$275.08
- Tax amount:$2,454 (2024)
New listings near 6620 W Louise Drive
- New
 $537,500Active3 beds 2 baths1,667 sq. ft.
$537,500Active3 beds 2 baths1,667 sq. ft.19980 N 63rd Drive, Glendale, AZ 85308
MLS# 6973245Listed by: HOMESMART - New
 $395,000Active4 beds 2 baths1,538 sq. ft.
$395,000Active4 beds 2 baths1,538 sq. ft.4942 W Townley Avenue, Glendale, AZ 85302
MLS# 6972921Listed by: REALTY ONE GROUP - New
 $175,000Active2 beds 2 baths909 sq. ft.
$175,000Active2 beds 2 baths909 sq. ft.5757 W Eugie Avenue #2013, Glendale, AZ 85304
MLS# 6972838Listed by: REAL BROKER - New
 $629,000Active5 beds 2 baths2,320 sq. ft.
$629,000Active5 beds 2 baths2,320 sq. ft.5272 W Aire Libre Avenue, Glendale, AZ 85306
MLS# 6972777Listed by: ARIZONA PREMIER REALTY HOMES & LAND, LLC - New
 $999,990Active4 beds 4 baths3,567 sq. ft.
$999,990Active4 beds 4 baths3,567 sq. ft.4637 W Misty Willow Lane, Glendale, AZ 85310
MLS# 6972651Listed by: MY HOME GROUP REAL ESTATE - New
 $494,000Active4 beds 3 baths1,960 sq. ft.
$494,000Active4 beds 3 baths1,960 sq. ft.8713 W Windsor Boulevard, Glendale, AZ 85305
MLS# 6972500Listed by: TAYLOR MORRISON (MLS ONLY) - New
 $399,000Active3 beds 2 baths1,353 sq. ft.
$399,000Active3 beds 2 baths1,353 sq. ft.10244 N 65th Lane, Glendale, AZ 85302
MLS# 6972516Listed by: WEST USA REALTY - New
 $450,000Active3 beds 2 baths1,512 sq. ft.
$450,000Active3 beds 2 baths1,512 sq. ft.17036 N 38th Avenue, Glendale, AZ 85308
MLS# 6972408Listed by: RETSY - New
 $375,000Active4 beds 2 baths1,776 sq. ft.
$375,000Active4 beds 2 baths1,776 sq. ft.4925 W Grandview Road, Glendale, AZ 85306
MLS# 6972284Listed by: THE MELCHER AGENCY - New
 $750,000Active3 beds 3 baths2,034 sq. ft.
$750,000Active3 beds 3 baths2,034 sq. ft.7802 W Orangewood Avenue, Glendale, AZ 85303
MLS# 6972183Listed by: W AND PARTNERS, LLC
