7000 W Firebird Drive, Glendale, AZ 85308
Local realty services provided by:Better Homes and Gardens Real Estate BloomTree Realty
Listed by: james s kuttner623-680-2081
Office: re/max professionals
MLS#:6921193
Source:ARMLS
Price summary
- Price:$1,097,700
- Price per sq. ft.:$260.92
- Monthly HOA dues:$70
About this home
***PRICE IMPROVEMENT COMPLETE REMODEL!!! Gorgeous remodeled 5-bedroom, 3.5-bath basement home with 4-car garage in Sierra Verde Estates. Features new roof (2025), fresh interior/exterior paint, updated lighting, plumbing, electrical fixtures, and new flooring. Soaring ceilings highlight the open layout and chef's kitchen with quartz countertops, stainless steel appliances, and premium dovetail cabinetry. Luxurious primary suite with a bonus room, spa tub with mosaic accents, tiled shower, and custom walk-in closet. Main living level offers two additional bedrooms, full bath, powder room, and updated laundry. Lower level features two bedrooms, full bath, and expansive media room. Backyard retreat: pool, covered patio, synthetic grass. Welcome to Sierra Verde Estates, where modern design meets timeless comfort. This stunning 5-bedroom, 3.5-bathroom basement home with a 4-car garage has been completely remodeled with no detail overlooked nor expense spared. A brand-new roof (2025), fresh interior and exterior paint, updated lighting, plumbing, and electrical fixtures and new flooring throughout set the stage for a bright, inviting open concept home with soaring ceilings.
The chef's kitchen is the centerpiece, showcasing premium dovetail cabinetry, custom quartz countertops, new stainless steel appliances, and a large island that opens to the dining and family room. An additional formal living and dining room add to the home's exceptional flow and flexibility.
The primary suite is a true retreat offering a unique attached bonus room, soaking tub, large shower with mosaic tile accents, lighted mirrors, double vanities and custom walk-in closet. Two additional bedrooms and a full bathroom plus a powder bath are located on the main floor, while the finished basement provides two more bedrooms, a full bath, and a spacious media/bonus room ideal for keeping the kids entertained.
The backyard is equally impressive with a sparkling pool, covered patio, synthetic grass and low maintenance landscape. Additional highlights include a new gas water heater (2024), mini-split AC in the primary bonus room/addition, serviced HVAC systems, partial electrical upgrades, two new LiftMaster garage door openers, a 220V/30A outlet and work sink in the garage, and designer finishes throughout. Space to park behind a double gate. Nestled among community lakes, walking paths, and parks, this home is also just minutes from the 101 freeway, dining, shopping, hospitals, and Midwestern University.
Contact an agent
Home facts
- Year built:1999
- Listing ID #:6921193
- Updated:December 17, 2025 at 07:44 PM
Rooms and interior
- Bedrooms:5
- Total bathrooms:4
- Full bathrooms:3
- Half bathrooms:1
- Living area:4,207 sq. ft.
Heating and cooling
- Heating:Natural Gas
Structure and exterior
- Year built:1999
- Building area:4,207 sq. ft.
- Lot area:0.25 Acres
Schools
- High school:Mountain Ridge High School
- Middle school:Sierra Verde STEAM Academy
- Elementary school:Sierra Verde STEAM Academy
Utilities
- Water:City Water
Finances and disclosures
- Price:$1,097,700
- Price per sq. ft.:$260.92
- Tax amount:$5,933 (2024)
New listings near 7000 W Firebird Drive
- New
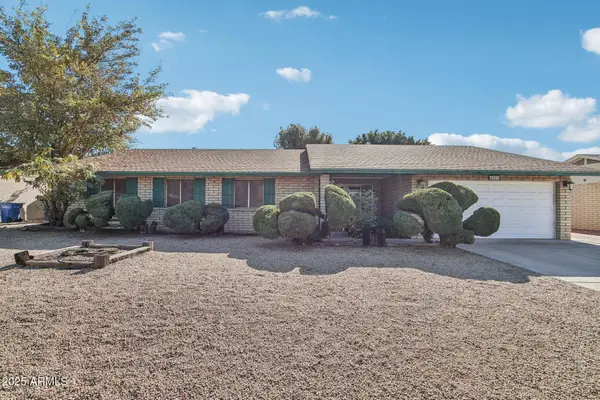 $425,000Active4 beds 2 baths2,038 sq. ft.
$425,000Active4 beds 2 baths2,038 sq. ft.4323 W Bloomfield Road, Glendale, AZ 85304
MLS# 6959307Listed by: HOMESMART - New
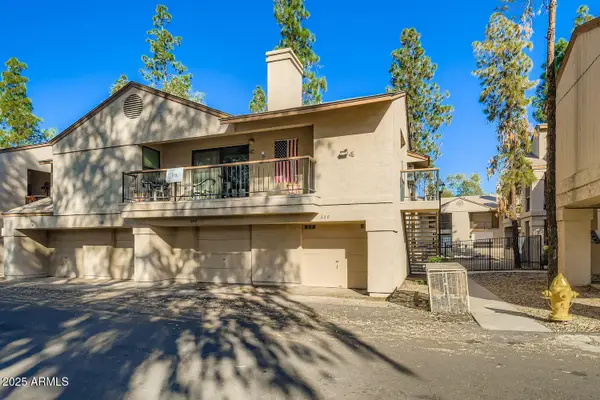 $210,000Active2 beds 2 baths1,092 sq. ft.
$210,000Active2 beds 2 baths1,092 sq. ft.6550 N 47th Avenue N #238, Glendale, AZ 85301
MLS# 6959253Listed by: WEST USA REALTY - New
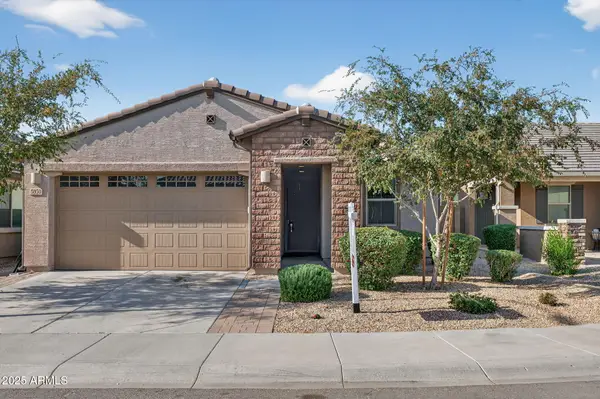 $415,000Active3 beds 2 baths1,399 sq. ft.
$415,000Active3 beds 2 baths1,399 sq. ft.5950 N 90th Drive, Glendale, AZ 85305
MLS# 6959257Listed by: LPT REALTY, LLC - New
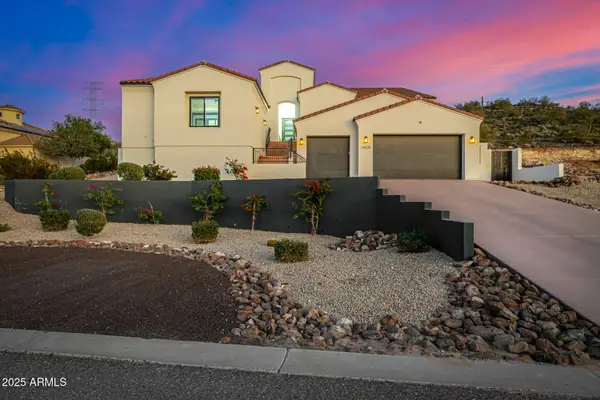 $1,749,000Active4 beds 5 baths3,270 sq. ft.
$1,749,000Active4 beds 5 baths3,270 sq. ft.24225 N 65th Avenue, Glendale, AZ 85310
MLS# 6959211Listed by: PRESTON PORTER REALTY INC - New
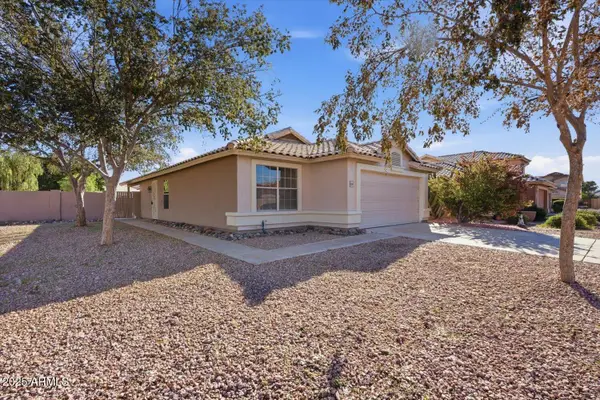 $399,950Active3 beds 2 baths1,289 sq. ft.
$399,950Active3 beds 2 baths1,289 sq. ft.19519 N 53rd Drive, Glendale, AZ 85308
MLS# 6959006Listed by: REALTY ONE GROUP - New
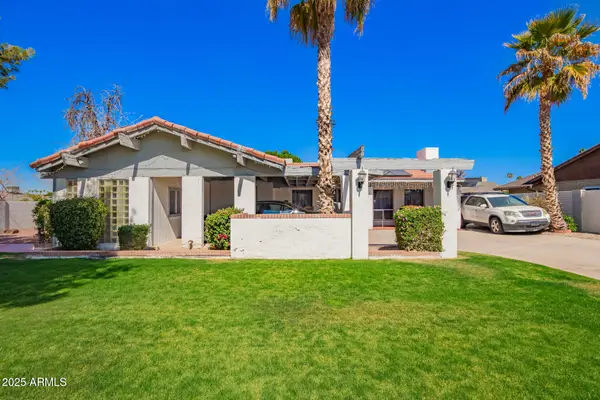 $339,000Active3 beds 2 baths1,830 sq. ft.
$339,000Active3 beds 2 baths1,830 sq. ft.4630 W El Caminito Drive, Glendale, AZ 85302
MLS# 6958858Listed by: EQUITY REALTY GROUP, LLC - New
 $469,990Active4 beds 2 baths1,836 sq. ft.
$469,990Active4 beds 2 baths1,836 sq. ft.17656 W Onyx Avenue, Waddell, AZ 85355
MLS# 6958861Listed by: DRH PROPERTIES INC - New
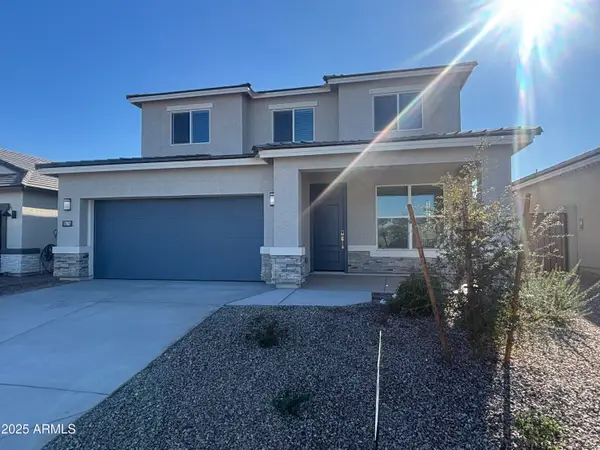 $558,000Active5 beds 4 baths2,602 sq. ft.
$558,000Active5 beds 4 baths2,602 sq. ft.17831 W Mission Lane, Waddell, AZ 85355
MLS# 6958840Listed by: DRH PROPERTIES INC - New
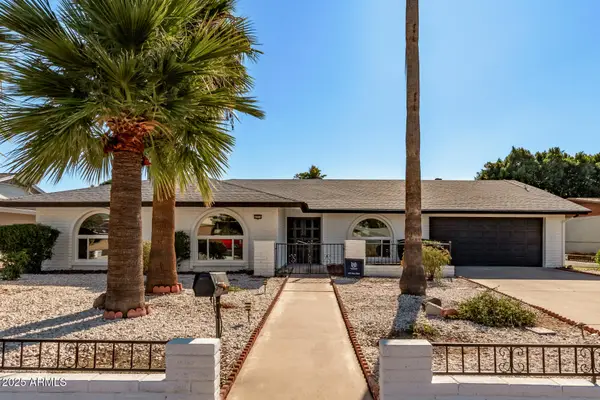 $475,000Active4 beds 2 baths2,084 sq. ft.
$475,000Active4 beds 2 baths2,084 sq. ft.4313 W Butler Drive W, Glendale, AZ 85302
MLS# 6958726Listed by: UNCOMMON REALTY INTERNATIONAL - New
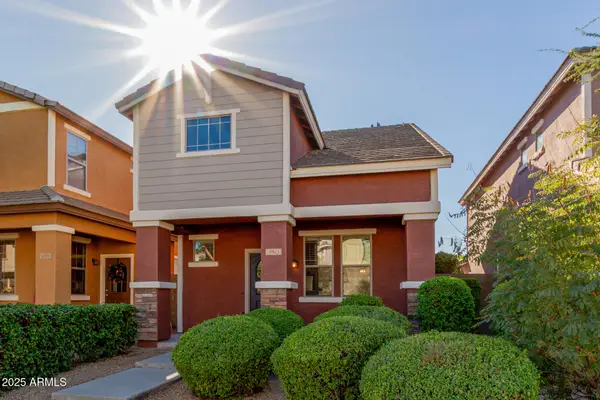 $389,900Active2 beds 3 baths1,201 sq. ft.
$389,900Active2 beds 3 baths1,201 sq. ft.4963 W Escuda Drive, Glendale, AZ 85308
MLS# 6958595Listed by: AMERICAN REALTY BROKERS
