7177 W Pontiac Drive, Glendale, AZ 85308
Local realty services provided by:Better Homes and Gardens Real Estate S.J. Fowler
7177 W Pontiac Drive,Glendale, AZ 85308
$605,000
- 4 Beds
- 3 Baths
- 2,146 sq. ft.
- Single family
- Active
Listed by:gina siciliano
Office:realty one group
MLS#:6906914
Source:ARMLS
Price summary
- Price:$605,000
- Price per sq. ft.:$281.92
- Monthly HOA dues:$70
About this home
Elevate Your Living Experience in This beautiful, Move-In Ready Home in the Sought-After Lake Community of Sierra Verde! Step into modern comfort with this fully remodeled 4-bedroom, 3-bathroom home, perfectly situated on a premium lot in one of the area's most desirable neighborhoods. Every detail has been thoughtfully updated, w/over $125K in upgrades designed for style, function, and effortless living. Featuring a spacious open-concept kitchen, with granite countertops, tile backsplash, stainless steel appliances, double ovens, a coffee bar, and ample cabinetry. You'll love the stylish modern tile flooring, 6-inch baseboards, and designer bathrooms w/travertine tile, granite countertops & custom finishes. Freshly painted in neutral tones inside and out! Upstairs, find engineered wood flooring and custom-built walk-in closets. Enjoy outdoor living in your private backyard oasis, complete with a resurfaced pool, new filter, rebuilt motor, new LED light, water leveler, in-floor cleaning, a removable safety fence, and a large grassy area perfect for relaxing, playing, pets, or entertaining. The 3-car slab parking and garage with built-in cabinets, workbench, epoxy flooring, and smart garage door opener add both convenience and storage. Plus, the included refrigerator, washer, and dryer make moving in a breeze.
Located just a short walk from top-rated A+ schools, and surrounded by lush walking/biking paths, a renovated shaded park, and serene lake views. Minutes from Thunderbird Conservation Park, Arrowhead Mall, P83 dining and entertainment, and major freeways for quick commuting. Don't miss your chance to own this upgraded gem in Sierra Verde today!
Contact an agent
Home facts
- Year built:1998
- Listing ID #:6906914
- Updated:November 02, 2025 at 04:09 PM
Rooms and interior
- Bedrooms:4
- Total bathrooms:3
- Full bathrooms:3
- Living area:2,146 sq. ft.
Heating and cooling
- Cooling:Ceiling Fan(s), Programmable Thermostat
- Heating:Electric
Structure and exterior
- Year built:1998
- Building area:2,146 sq. ft.
- Lot area:0.13 Acres
Schools
- High school:Mountain Ridge High School
- Middle school:Sierra Verde STEAM Academy
- Elementary school:Sierra Verde STEAM Academy
Utilities
- Water:City Water
Finances and disclosures
- Price:$605,000
- Price per sq. ft.:$281.92
- Tax amount:$2,259 (2024)
New listings near 7177 W Pontiac Drive
- Open Sun, 11am to 2pmNew
 $1,075,000Active5 beds 3 baths3,789 sq. ft.
$1,075,000Active5 beds 3 baths3,789 sq. ft.5839 W Del Lago Circle, Glendale, AZ 85308
MLS# 6941683Listed by: GECKO REALTY, INC. - New
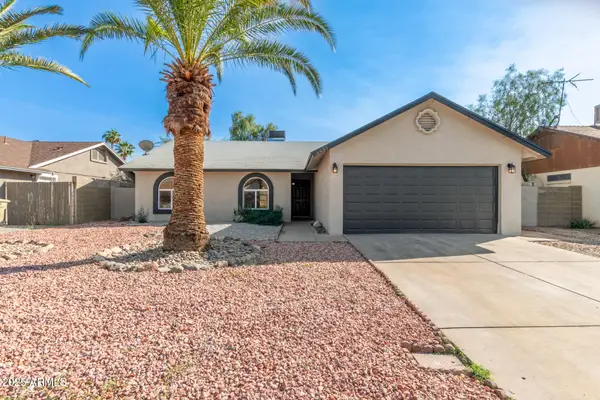 $389,999Active3 beds 2 baths1,353 sq. ft.
$389,999Active3 beds 2 baths1,353 sq. ft.6939 W Mclellan Road, Glendale, AZ 85303
MLS# 6941426Listed by: HOMESMART - New
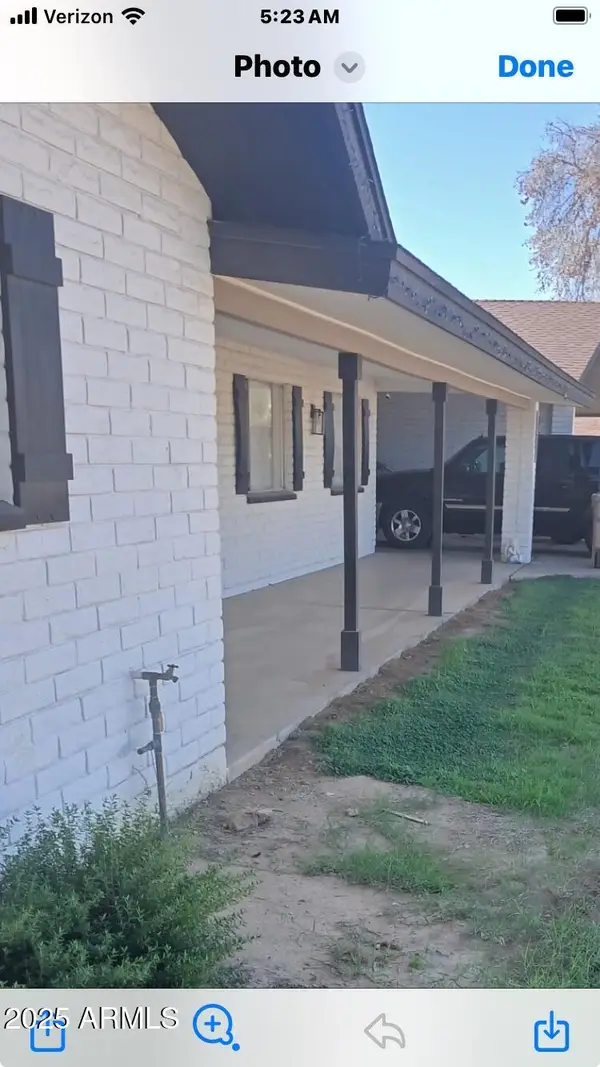 $450,000Active6 beds 12 baths3,083 sq. ft.
$450,000Active6 beds 12 baths3,083 sq. ft.5527 W Morten Avenue, Glendale, AZ 85301
MLS# 6941447Listed by: AMERICAN REALTY BROKERS - New
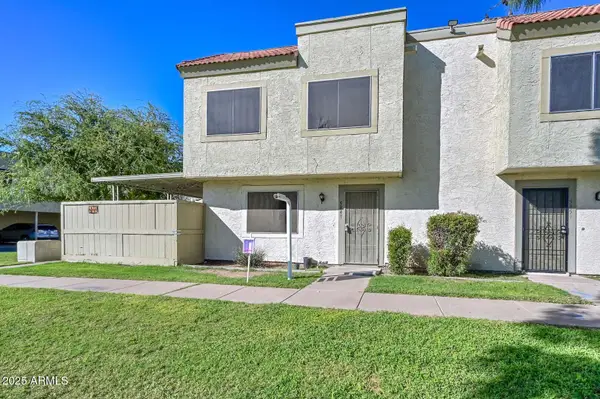 $225,000Active3 beds 2 baths1,098 sq. ft.
$225,000Active3 beds 2 baths1,098 sq. ft.5847 N 47th Drive, Glendale, AZ 85301
MLS# 6941311Listed by: BARRETT REAL ESTATE - New
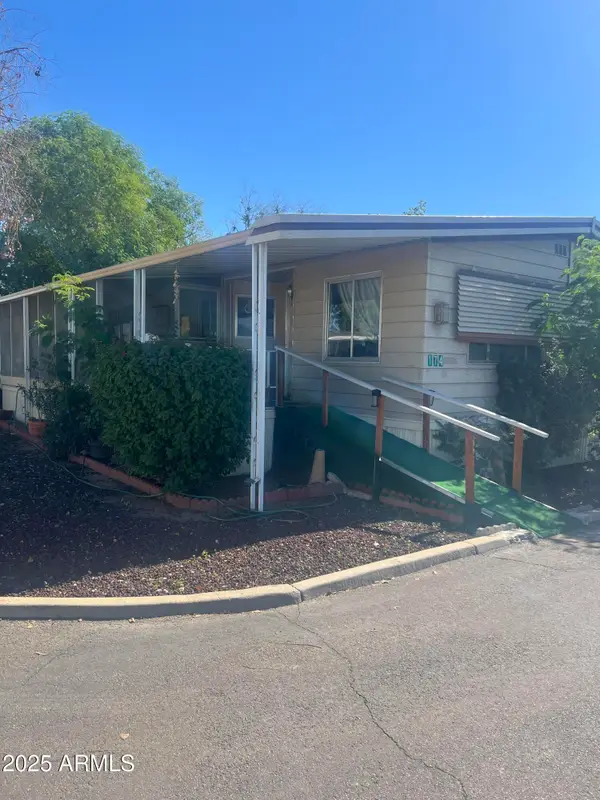 $78,000Active2 beds 2 baths1,440 sq. ft.
$78,000Active2 beds 2 baths1,440 sq. ft.8601 N 71 Avenue #174, Glendale, AZ 85301
MLS# 6941175Listed by: EQUITY REALTY GROUP, LLC - New
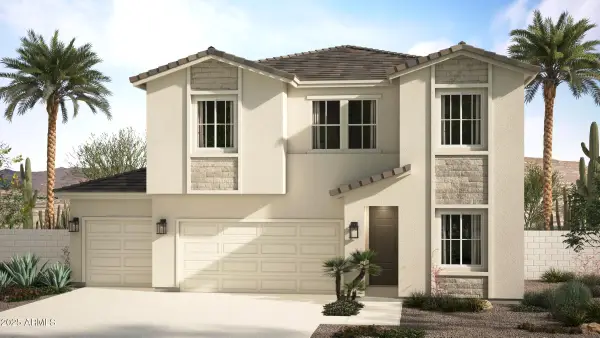 $569,990Active5 beds 3 baths2,526 sq. ft.
$569,990Active5 beds 3 baths2,526 sq. ft.4945 W Cheryl Drive, Glendale, AZ 85302
MLS# 6941015Listed by: LANDSEA HOMES - New
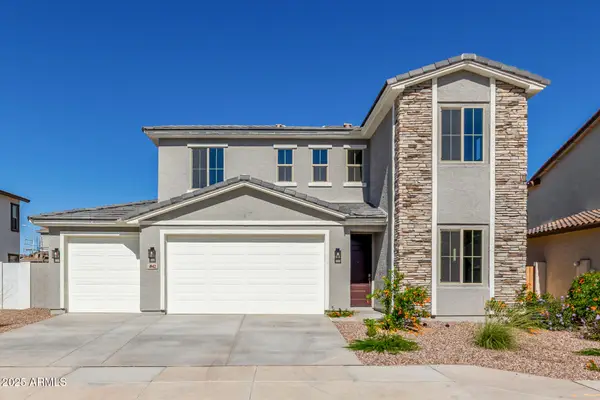 $499,990Active4 beds 3 baths2,164 sq. ft.
$499,990Active4 beds 3 baths2,164 sq. ft.4942 W Brown Street, Glendale, AZ 85302
MLS# 6941037Listed by: LANDSEA HOMES - New
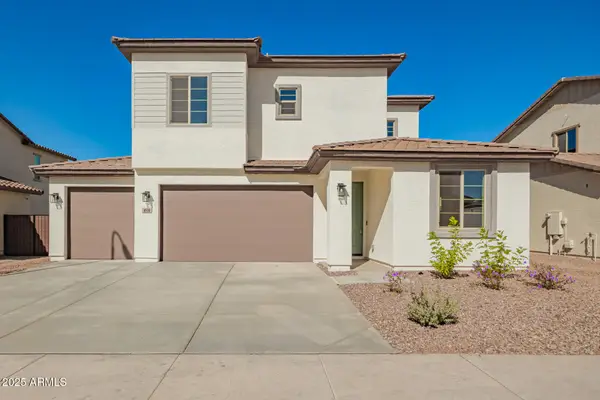 $546,990Active4 beds 3 baths2,281 sq. ft.
$546,990Active4 beds 3 baths2,281 sq. ft.4938 W Cheryl Drive, Glendale, AZ 85302
MLS# 6941039Listed by: LANDSEA HOMES - New
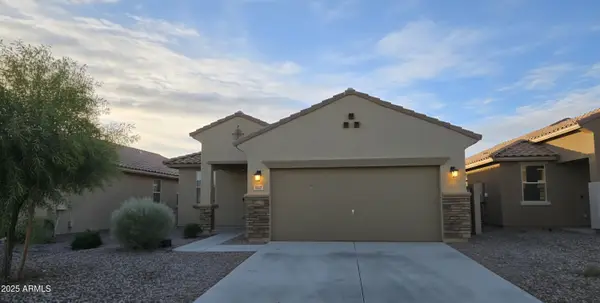 $399,000Active3 beds 2 baths1,578 sq. ft.
$399,000Active3 beds 2 baths1,578 sq. ft.7127 W Rancho Drive, Glendale, AZ 85303
MLS# 6940897Listed by: WEST USA REALTY - Open Sun, 11am to 2pmNew
 $650,000Active4 beds 4 baths2,468 sq. ft.
$650,000Active4 beds 4 baths2,468 sq. ft.5961 W Melinda Lane, Glendale, AZ 85308
MLS# 6940806Listed by: REAL BROKER
