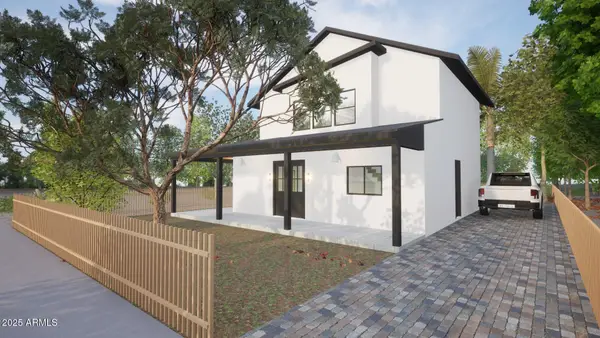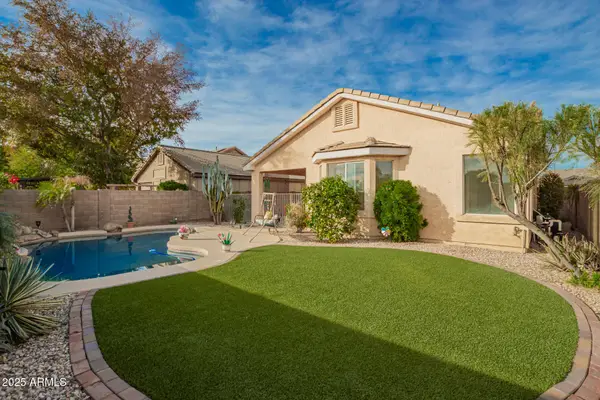7194 W Mohawk Lane, Glendale, AZ 85308
Local realty services provided by:Better Homes and Gardens Real Estate BloomTree Realty
7194 W Mohawk Lane,Glendale, AZ 85308
$509,900
- 4 Beds
- 3 Baths
- 1,924 sq. ft.
- Single family
- Pending
Listed by: andrew gregg
Office: west usa realty
MLS#:6942281
Source:ARMLS
Price summary
- Price:$509,900
- Price per sq. ft.:$265.02
- Monthly HOA dues:$70
About this home
Welcome to this beautifully remodeled 4-bedroom home in the highly sought-after Arrowhead community. Ideally located near the neighborhood park and walking paths around the lake, this home combines a prime location with impressive curb appeal and thoughtful upgrades throughout. The main level features rich bamboo flooring, a formal living room, and an inviting family room that opens to a stunning remodeled kitchen with quartz countertops, a farmhouse sink, premium KitchenAid stainless appliances, and updated cabinetry with soft-close doors and drawers. Newly installed blinds complement the home's bright, modern feel. Upstairs you'll find a remodeled primary suite and three spacious bedrooms, along with a smart thermostat for modern comfort. Step outside to a private backyard with lush landscaping, a relaxing spool, and an extended patio perfect for entertaining. Additional highlights include an RV gate with side parking and a spacious driveway that accommodates up to three cars. This home has it all, see it today before it's gone.
Contact an agent
Home facts
- Year built:1999
- Listing ID #:6942281
- Updated:December 24, 2025 at 03:57 PM
Rooms and interior
- Bedrooms:4
- Total bathrooms:3
- Full bathrooms:2
- Half bathrooms:1
- Living area:1,924 sq. ft.
Heating and cooling
- Cooling:Ceiling Fan(s)
- Heating:Electric
Structure and exterior
- Year built:1999
- Building area:1,924 sq. ft.
- Lot area:0.14 Acres
Schools
- High school:Mountain Ridge High School
- Middle school:Sierra Verde STEAM Academy
- Elementary school:Sierra Verde STEAM Academy
Utilities
- Water:City Water
Finances and disclosures
- Price:$509,900
- Price per sq. ft.:$265.02
- Tax amount:$1,682 (2024)
New listings near 7194 W Mohawk Lane
- New
 $650,000Active3 beds 2 baths2,280 sq. ft.
$650,000Active3 beds 2 baths2,280 sq. ft.7601 N 59th Lane, Glendale, AZ 85301
MLS# 6960682Listed by: BARRETT REAL ESTATE - New
 $760,000Active5 beds 3 baths3,354 sq. ft.
$760,000Active5 beds 3 baths3,354 sq. ft.21708 N 70th Drive, Glendale, AZ 85308
MLS# 6960525Listed by: ORCHARD BROKERAGE - New
 $460,000Active4 beds 2 baths1,758 sq. ft.
$460,000Active4 beds 2 baths1,758 sq. ft.5070 N 79th Lane, Glendale, AZ 85303
MLS# 6960364Listed by: EXP REALTY - New
 $520,000Active3 beds 2 baths1,633 sq. ft.
$520,000Active3 beds 2 baths1,633 sq. ft.6881 W Pontiac Drive, Glendale, AZ 85308
MLS# 6960210Listed by: KELLER WILLIAMS, PROFESSIONAL PARTNERS - New
 $449,000Active4 beds 2 baths1,772 sq. ft.
$449,000Active4 beds 2 baths1,772 sq. ft.4602 W Poinsettia Drive, Glendale, AZ 85304
MLS# 6960052Listed by: PROPERTY FOR YOU REALTY - New
 $309,000Active3 beds 2 baths938 sq. ft.
$309,000Active3 beds 2 baths938 sq. ft.5747 N 67th Drive, Glendale, AZ 85303
MLS# 6959970Listed by: FATHOM REALTY ELITE - New
 $995,000Active5 beds 3 baths3,182 sq. ft.
$995,000Active5 beds 3 baths3,182 sq. ft.7207 W Wescott Drive, Glendale, AZ 85308
MLS# 6959976Listed by: PLATINUM INTEGRITY REAL ESTATE - New
 $535,000Active3 beds 2 baths1,719 sq. ft.
$535,000Active3 beds 2 baths1,719 sq. ft.4436 W Escuda Drive, Glendale, AZ 85308
MLS# 6959951Listed by: HOMESMART - New
 $350,000Active2 beds 2 baths1,091 sq. ft.
$350,000Active2 beds 2 baths1,091 sq. ft.4918 W Behrend Drive, Glendale, AZ 85308
MLS# 6959743Listed by: REALTY ONE GROUP - New
 $560,000Active5 beds 3 baths3,028 sq. ft.
$560,000Active5 beds 3 baths3,028 sq. ft.5370 W Kaler Circle, Glendale, AZ 85301
MLS# 6959755Listed by: REALTY ONE GROUP
