7210 N 86th Lane, Glendale, AZ 85305
Local realty services provided by:Better Homes and Gardens Real Estate BloomTree Realty
Listed by: logan glenn hall
Office: century 21 northwest
MLS#:6809941
Source:ARMLS
Price summary
- Price:$615,000
- Price per sq. ft.:$166.04
- Monthly HOA dues:$98
About this home
This beautiful home is heavily UPGRADED on a GIANT LOT with 4 bedrooms, den, ENORMOUS LOFT, 3 CAR GARAGE, & MOUNTAIN VIEWS! Gourmet Chef's kitchen boasting GRANITE COUNTERTOPS & ISLAND, custom sink, STAINLESS STEEL APLIANCES, Butler Pantry, ENORMOUS WALK-IN PANTRY, & Barista Pantry. Giant Primary En-Suite & sitting area, oversized bathroom with dual sinks, separate shower, soaking tub, & WALK-IN CLOSET bigger than most bedrooms! Elegant entryway & CUSTOM STEEL DOOR, upgraded flooring & baseboards, upgraded lights/fans/fixtures, & generous sized bedrooms WITH WALK-IN CLOSETS!! Surround sound in living room, patio, & loft. Two covered patios, large grass backyard with low maintenance landscaping. Close to Westgate Entertainment District & State Farm Stadium-It's the one!!!! The spacious primary suite has plush carpet, a sitting area and hosts a pristine ensuite with dual sinks, soaking tub, and a walk in closet. The loft is perfect for creating a reading corner or a fun recreational area. The backyard is adorned with lush grass and offers a large space, ideal for entertaining and hosting gatherings. What's not to like? Just pack your bags & settle in!
Contact an agent
Home facts
- Year built:2019
- Listing ID #:6809941
- Updated:December 19, 2025 at 03:59 PM
Rooms and interior
- Bedrooms:4
- Total bathrooms:4
- Full bathrooms:3
- Half bathrooms:1
- Living area:3,704 sq. ft.
Heating and cooling
- Cooling:Ceiling Fan(s)
- Heating:Electric, Natural Gas
Structure and exterior
- Year built:2019
- Building area:3,704 sq. ft.
- Lot area:0.18 Acres
Schools
- High school:Raymond S. Kellis
- Middle school:Cotton Boll School
- Elementary school:Cotton Boll School
Utilities
- Water:City Water
Finances and disclosures
- Price:$615,000
- Price per sq. ft.:$166.04
- Tax amount:$2,271 (2024)
New listings near 7210 N 86th Lane
- New
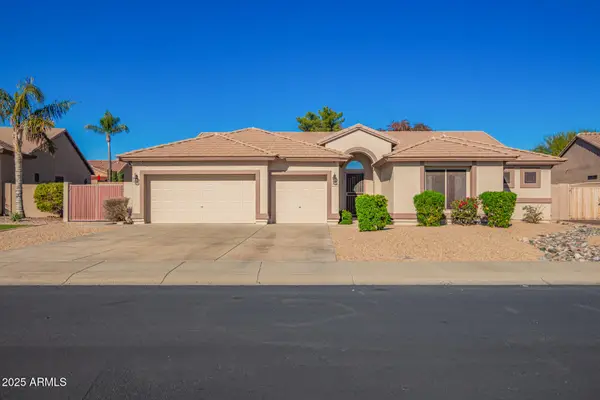 $775,000Active4 beds 3 baths2,591 sq. ft.
$775,000Active4 beds 3 baths2,591 sq. ft.4616 W Whispering Wind Drive, Glendale, AZ 85310
MLS# 6959464Listed by: MY HOME GROUP REAL ESTATE - New
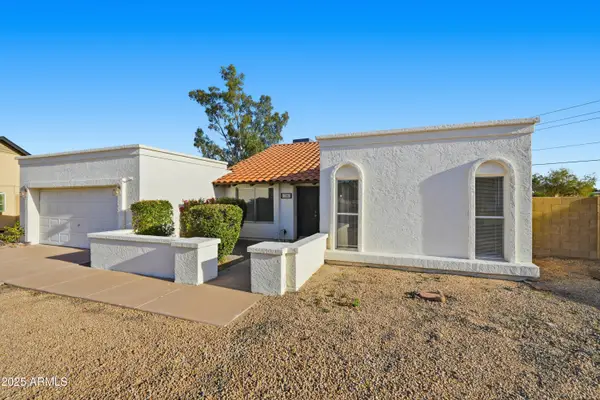 $450,000Active3 beds 2 baths2,079 sq. ft.
$450,000Active3 beds 2 baths2,079 sq. ft.17853 N 43rd Drive, Glendale, AZ 85308
MLS# 6959475Listed by: COLDWELL BANKER REALTY - New
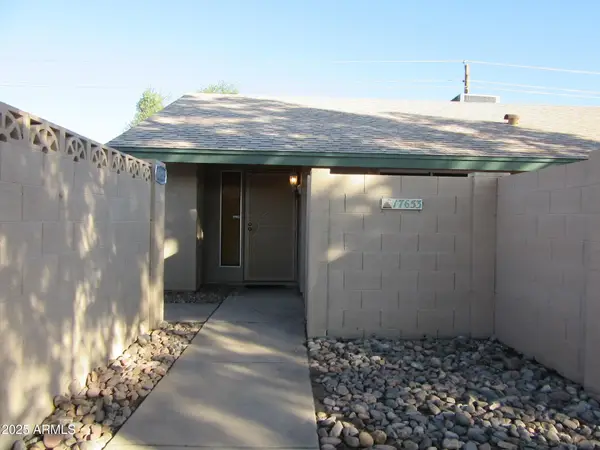 $293,500Active2 beds 2 baths1,256 sq. ft.
$293,500Active2 beds 2 baths1,256 sq. ft.17653 N Lindner Drive, Glendale, AZ 85308
MLS# 6959441Listed by: WEST USA REALTY - New
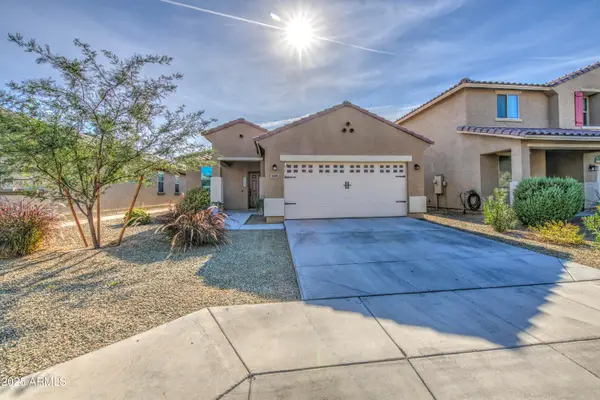 $375,000Active3 beds 2 baths1,578 sq. ft.
$375,000Active3 beds 2 baths1,578 sq. ft.6219 W Orchid Lane, Glendale, AZ 85302
MLS# 6959452Listed by: REALTY ONE GROUP - New
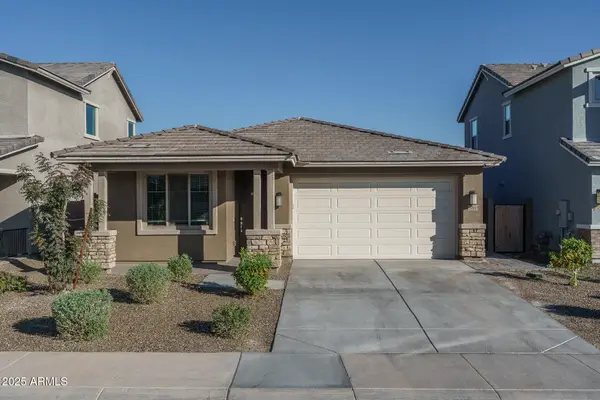 $620,000Active3 beds 3 baths1,812 sq. ft.
$620,000Active3 beds 3 baths1,812 sq. ft.15011 N 55th Drive, Glendale, AZ 85306
MLS# 6959456Listed by: KELLER WILLIAMS ARIZONA REALTY - New
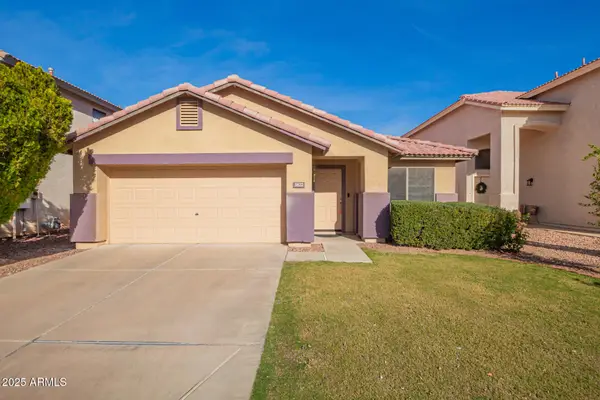 $489,900Active3 beds 2 baths1,705 sq. ft.
$489,900Active3 beds 2 baths1,705 sq. ft.3822 W Fallen Leaf Lane, Glendale, AZ 85310
MLS# 6959400Listed by: DELEX REALTY - New
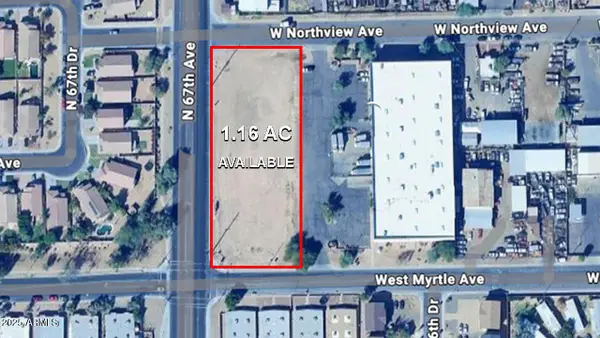 $1,200,000Active1.14 Acres
$1,200,000Active1.14 Acres6632 W Myrtle Avenue #30, Glendale, AZ 85301
MLS# 6959411Listed by: HOMESMART PREMIER - New
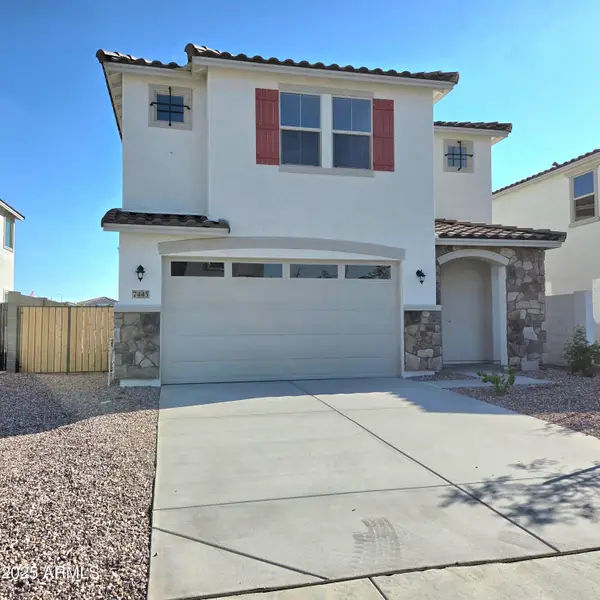 $539,990Active4 beds 3 baths2,532 sq. ft.
$539,990Active4 beds 3 baths2,532 sq. ft.7445 W Peck Drive, Glendale, AZ 85303
MLS# 6959360Listed by: BEAZER HOMES - New
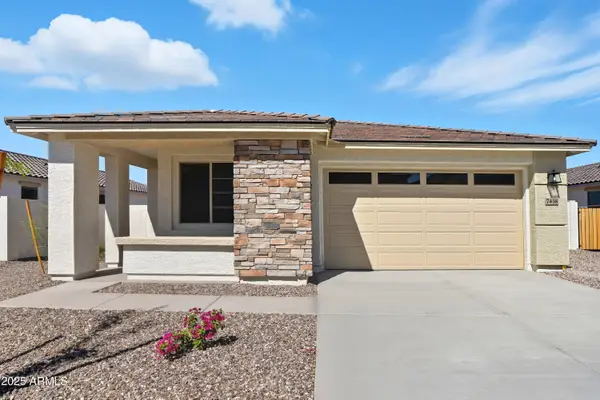 $494,990Active4 beds 2 baths1,842 sq. ft.
$494,990Active4 beds 2 baths1,842 sq. ft.7438 W Rose Lane, Glendale, AZ 85303
MLS# 6959366Listed by: BEAZER HOMES - New
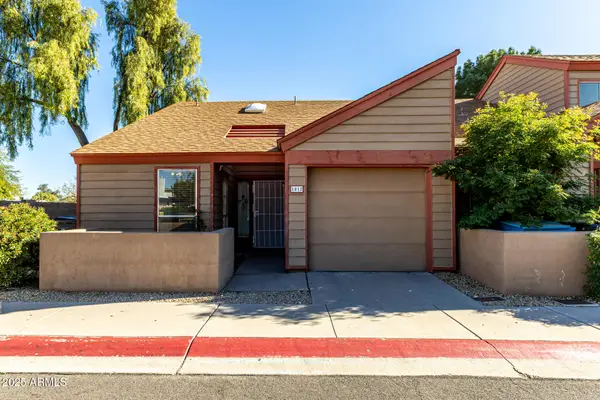 $255,900Active2 beds 2 baths842 sq. ft.
$255,900Active2 beds 2 baths842 sq. ft.14002 N 49th Avenue #1012, Glendale, AZ 85306
MLS# 6959367Listed by: MY HOME GROUP REAL ESTATE
