7262 W Firebird Drive, Glendale, AZ 85308
Local realty services provided by:Better Homes and Gardens Real Estate S.J. Fowler
Listed by: joshua moreno
Office: west usa realty
MLS#:6931387
Source:ARMLS
Price summary
- Price:$629,800
- Price per sq. ft.:$238.92
- Monthly HOA dues:$70
About this home
*Seller Credit Available!* Welcome to this beautifully maintained 3 bedroom, + Den, 2-bath home. From the moment you step inside, you'll appreciate the fresh carpet in all bedrooms and the living room, stylish updated fixtures, and a newly installed water softener adding comfort and quality to everyday life. The spacious kitchen is a cook's dream, featuring ample cabinet space, a walk-in pantry, and stainless steel appliances. The attached sunroom equipped with a new A/C and heating system offers the perfect space for entertaining, relaxing, or expanding your living area. Step outside to a landscaped backyard complete with a newly refinished pebble tech pool, and setup for a pool safety gate. Minutes away from shopping, fine dining, and freeway access.
Contact an agent
Home facts
- Year built:1998
- Listing ID #:6931387
- Updated:January 10, 2026 at 04:15 PM
Rooms and interior
- Bedrooms:4
- Total bathrooms:2
- Full bathrooms:2
- Living area:2,636 sq. ft.
Heating and cooling
- Cooling:Ceiling Fan(s)
- Heating:Natural Gas
Structure and exterior
- Year built:1998
- Building area:2,636 sq. ft.
- Lot area:0.19 Acres
Schools
- High school:Deer Valley High School
- Middle school:Sierra Verde STEAM Academy
- Elementary school:Sierra Verde STEAM Academy
Utilities
- Water:City Water
Finances and disclosures
- Price:$629,800
- Price per sq. ft.:$238.92
- Tax amount:$3,097 (2024)
New listings near 7262 W Firebird Drive
- New
 $549,900Active4 beds 2 baths1,955 sq. ft.
$549,900Active4 beds 2 baths1,955 sq. ft.7395 W Utopia Road, Glendale, AZ 85308
MLS# 6966444Listed by: FATHOM REALTY ELITE - Open Sun, 12 to 3pmNew
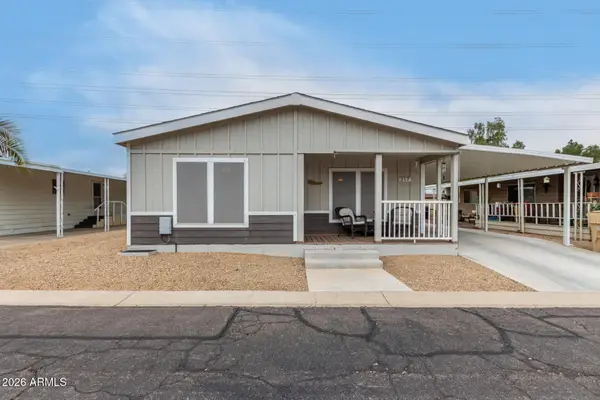 $99,999Active2 beds 2 baths7,387 sq. ft.
$99,999Active2 beds 2 baths7,387 sq. ft.10960 N 67th Avenue #217, Glendale, AZ 85304
MLS# 6966268Listed by: REAL BROKER - New
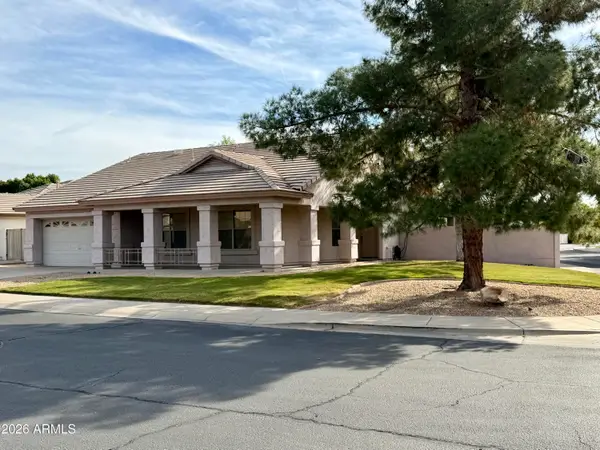 $449,999Active3 beds 2 baths1,618 sq. ft.
$449,999Active3 beds 2 baths1,618 sq. ft.6401 W Behrend Drive, Glendale, AZ 85308
MLS# 6966281Listed by: LAKE PLEASANT REAL ESTATE - New
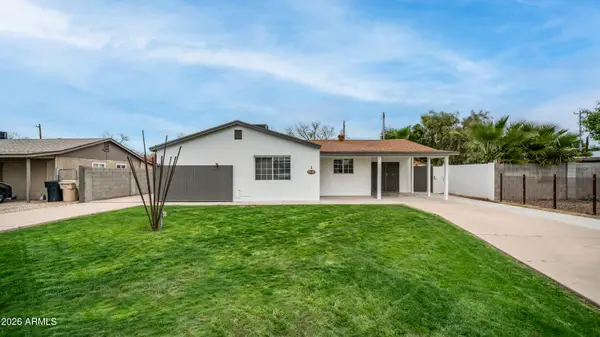 $428,000Active4 beds 3 baths2,057 sq. ft.
$428,000Active4 beds 3 baths2,057 sq. ft.6112 W Frier Drive, Glendale, AZ 85301
MLS# 6966300Listed by: BEST HOMES REAL ESTATE - New
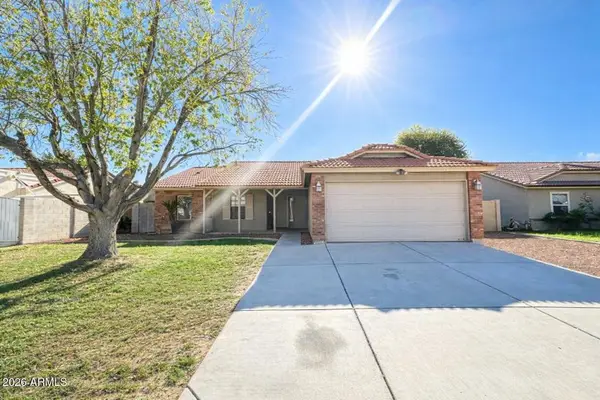 $334,900Active4 beds 3 baths1,630 sq. ft.
$334,900Active4 beds 3 baths1,630 sq. ft.6319 W Onyx Avenue, Glendale, AZ 85302
MLS# 6966241Listed by: MY HOME GROUP REAL ESTATE - New
 $480,000Active3 beds 2 baths1,358 sq. ft.
$480,000Active3 beds 2 baths1,358 sq. ft.7459 W Abraham Lane, Glendale, AZ 85308
MLS# 6966192Listed by: REAL ESTATE COLLECTION 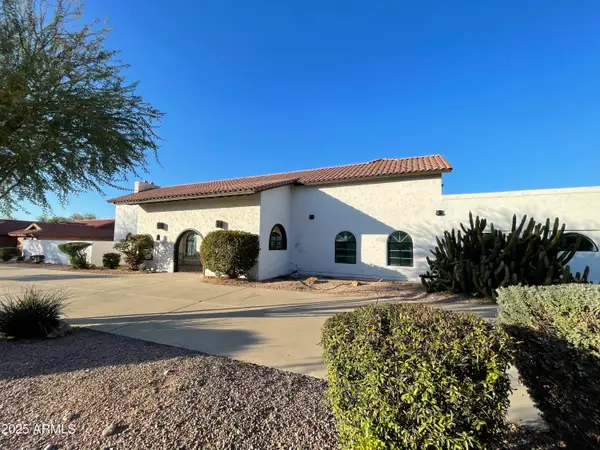 $1,400,000Active5 beds 5 baths6,943 sq. ft.
$1,400,000Active5 beds 5 baths6,943 sq. ft.8200 W Orangewood Avenue, Glendale, AZ 85303
MLS# 6957676Listed by: AVENUE HOME REALTY- New
 $559,900Active3 beds 2 baths1,839 sq. ft.
$559,900Active3 beds 2 baths1,839 sq. ft.5417 W Beck Lane, Glendale, AZ 85306
MLS# 6966074Listed by: WEST USA REALTY - New
 $365,000Active3 beds 2 baths1,612 sq. ft.
$365,000Active3 beds 2 baths1,612 sq. ft.5034 W Harmont Drive, Glendale, AZ 85302
MLS# 6966023Listed by: EXP REALTY - Open Sat, 8am to 12pmNew
 $499,000Active4 beds 2 baths1,719 sq. ft.
$499,000Active4 beds 2 baths1,719 sq. ft.6221 W Comet Avenue, Glendale, AZ 85302
MLS# 6965814Listed by: MY HOME GROUP REAL ESTATE
