7321 N 123rd Drive, Glendale, AZ 85307
Local realty services provided by:Better Homes and Gardens Real Estate S.J. Fowler
7321 N 123rd Drive,Glendale, AZ 85307
$494,500
- 4 Beds
- 3 Baths
- 2,221 sq. ft.
- Single family
- Active
Listed by: vahid millani
Office: coldwell banker realty
MLS#:6877250
Source:ARMLS
Price summary
- Price:$494,500
- Price per sq. ft.:$222.65
- Monthly HOA dues:$79
About this home
Welcome to your dream home! This impeccably remodeled 4‑bedroom, 2‑bathroom residence seamlessly blends modern elegance with everyday comfort. Highlights include:
Contemporary upgrades throughout - new flooring, fresh paint, and designer finishes
A gourmet-style kitchen with upgraded cabinetry, stainless appliances, and quartz countertops
Spacious living areas perfect for both family time and entertaining
Retreat-style master suite featuring an ensuite bath and generous closet space
Step outside to your newly landscaped backyard oasis—featuring decorative stone accents, mature desert-friendly plantings, and a patio area ideal for outdoor dining, barbecues, or relaxing under the Arizona sky.
Located just minutes from top-rated schools, parks, shopping centers, options, and easy freeway access, this move-in-ready home offers both convenience and charm.
Don't miss out homes like this are rare!
Contact an agent
Home facts
- Year built:2019
- Listing ID #:6877250
- Updated:February 10, 2026 at 04:06 PM
Rooms and interior
- Bedrooms:4
- Total bathrooms:3
- Full bathrooms:3
- Living area:2,221 sq. ft.
Heating and cooling
- Cooling:Programmable Thermostat
- Heating:ENERGY STAR Qualified Equipment, Electric
Structure and exterior
- Year built:2019
- Building area:2,221 sq. ft.
- Lot area:0.13 Acres
Schools
- High school:Dysart High School
- Middle school:Luke Elementary School
- Elementary school:Luke Elementary School
Utilities
- Water:Private Water Company
Finances and disclosures
- Price:$494,500
- Price per sq. ft.:$222.65
- Tax amount:$1,538 (2024)
New listings near 7321 N 123rd Drive
- New
 $489,900Active4 beds 2 baths2,145 sq. ft.
$489,900Active4 beds 2 baths2,145 sq. ft.5428 W Wethersfield Drive, Glendale, AZ 85304
MLS# 6983055Listed by: OLSON GOUGH - New
 $144,000Active-- beds -- baths840 sq. ft.
$144,000Active-- beds -- baths840 sq. ft.3708 W Lone Cactus Drive, Glendale, AZ 85308
MLS# 6983084Listed by: REALTY ONE GROUP - New
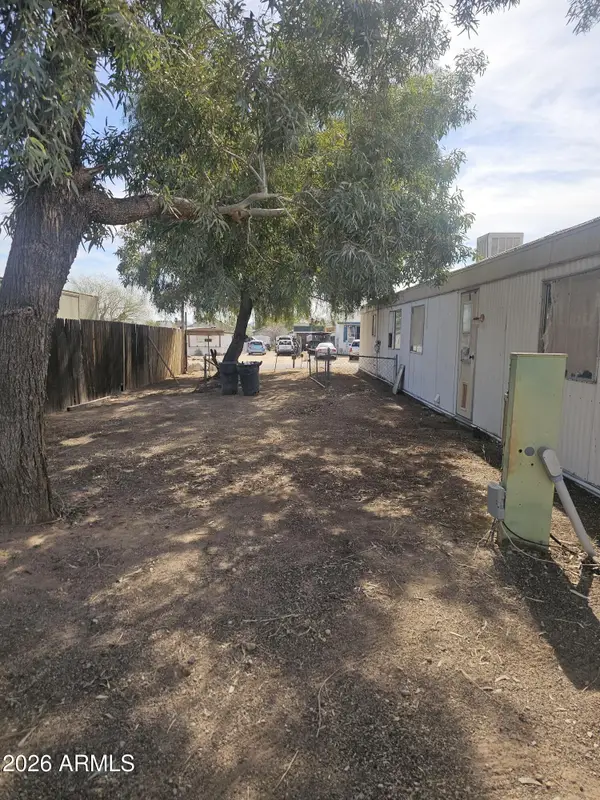 $144,000Active0.23 Acres
$144,000Active0.23 Acres3708 W Lone Cactus Drive, Glendale, AZ 85308
MLS# 6983022Listed by: REALTY ONE GROUP - New
 $480,000Active4 beds 2 baths1,993 sq. ft.
$480,000Active4 beds 2 baths1,993 sq. ft.4513 W El Caminito Drive, Glendale, AZ 85302
MLS# 6982877Listed by: EXP REALTY - New
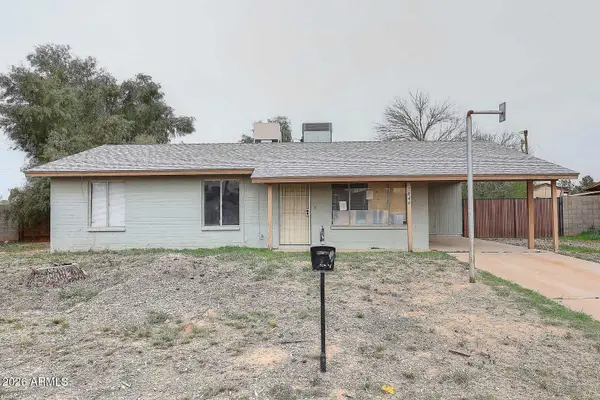 $302,000Active3 beds 2 baths888 sq. ft.
$302,000Active3 beds 2 baths888 sq. ft.7846 W Vermont Avenue, Glendale, AZ 85303
MLS# 6982727Listed by: CERRETA REAL ESTATE - New
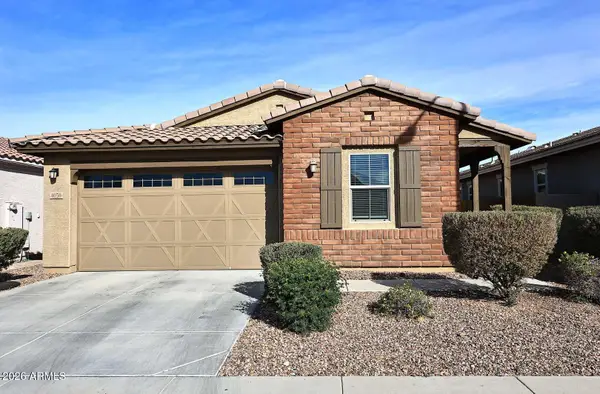 $559,990Active4 beds 2 baths1,924 sq. ft.
$559,990Active4 beds 2 baths1,924 sq. ft.4050 W Ross Avenue, Glendale, AZ 85308
MLS# 6982688Listed by: CERRETA REAL ESTATE - New
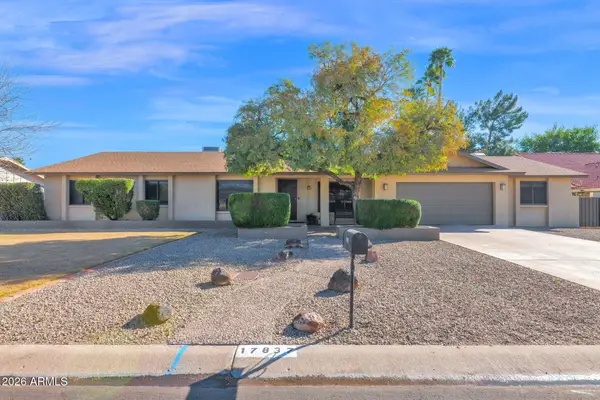 $850,000Active4 beds 3 baths2,918 sq. ft.
$850,000Active4 beds 3 baths2,918 sq. ft.17837 N 75th Drive, Glendale, AZ 85308
MLS# 6982605Listed by: PRIME HOUSE LLC - New
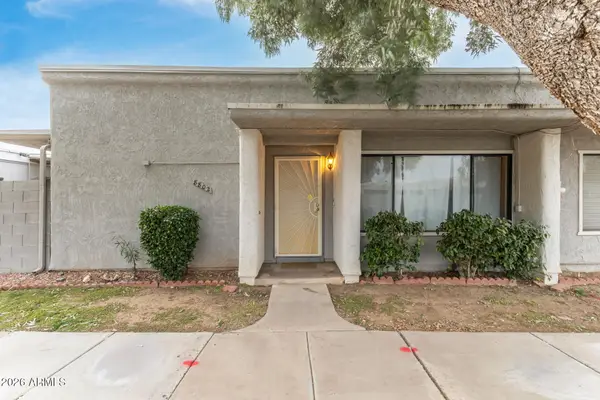 $289,900Active2 beds 2 baths1,344 sq. ft.
$289,900Active2 beds 2 baths1,344 sq. ft.8802 N New World Drive, Glendale, AZ 85302
MLS# 6982521Listed by: DONE DEAL - New
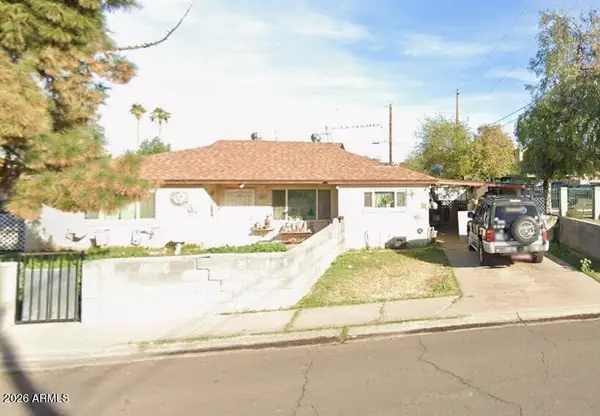 $275,000Active3 beds 1 baths1,166 sq. ft.
$275,000Active3 beds 1 baths1,166 sq. ft.4602 W Palmaire Avenue, Glendale, AZ 85301
MLS# 6982402Listed by: HOMESMART - New
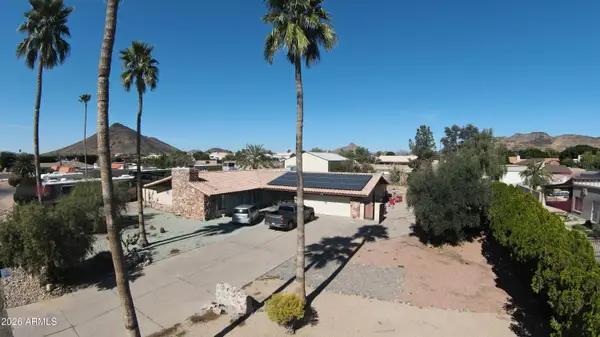 $999,000Active4 beds 3 baths2,924 sq. ft.
$999,000Active4 beds 3 baths2,924 sq. ft.4934 W Fallen Leaf Lane, Glendale, AZ 85310
MLS# 6982439Listed by: MY HOME GROUP REAL ESTATE

