7464 W Potter Drive, Glendale, AZ 85308
Local realty services provided by:Better Homes and Gardens Real Estate S.J. Fowler
Upcoming open houses
- Sat, Oct 2512:00 pm - 03:00 pm
Listed by:clayton coombs623-930-7355
Office:cc fox realty
MLS#:6937353
Source:ARMLS
Price summary
- Price:$540,000
- Price per sq. ft.:$231.96
About this home
A rare opportunity to own a large home in one of the most sought-after neighborhoods—at an exceptional value! More than 2,300 livable sq ft offering 4 bedrooms (5th bedroom option) & 3 full bathrooms. Throughout this home you will notice vaulted ceilings, neutral paint, 2'' faux wood blinds & lots of windows providing an abundance of natural light. The kitchen features oak cabinets, tile countertops, newer appliances (Fridge included), Island & recessed lighting. There is a downstairs bedroom located next to a full bathroom that was recently renovated with a new shower. Huge primary suite that has a sitting room that was an optional 5th bedroom or loft from the builder (could be converted if needed). Double sinks, separate shower/ tub & two walk in closets! This home has been well cared for & lightly lived in over the past 20 years. The best part of this home? The LOCATION! Walking distance to schools, parks, ponds, restaurants, gym & more! Do you like the outdoors? New River Trail is less than a mile away from your home with endless biking/ walking paths. Hiking at Thunderbird is just 2 miles away & other trails nearby. Several golf courses in the vicinity. Arrowhead mall & Arrowhead hospital just 2 miles away. Everything else is just a quick commute down the 101 freeway!
Contact an agent
Home facts
- Year built:1999
- Listing ID #:6937353
- Updated:October 23, 2025 at 04:37 PM
Rooms and interior
- Bedrooms:4
- Total bathrooms:3
- Full bathrooms:3
- Living area:2,328 sq. ft.
Heating and cooling
- Cooling:Ceiling Fan(s)
- Heating:Electric
Structure and exterior
- Year built:1999
- Building area:2,328 sq. ft.
- Lot area:0.15 Acres
Schools
- High school:Mountain Ridge High School
- Middle school:Sierra Verde STEAM Academy
- Elementary school:Sierra Verde STEAM Academy
Utilities
- Water:City Water
- Sewer:Sewer in & Connected
Finances and disclosures
- Price:$540,000
- Price per sq. ft.:$231.96
- Tax amount:$2,405
New listings near 7464 W Potter Drive
- New
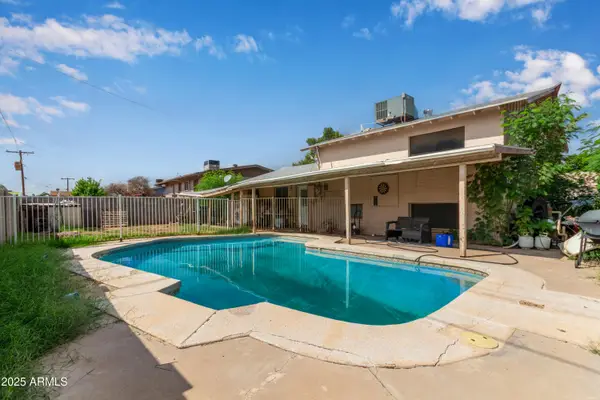 $370,000Active5 beds 2 baths2,100 sq. ft.
$370,000Active5 beds 2 baths2,100 sq. ft.4529 W Berridge Lane, Glendale, AZ 85301
MLS# 6937226Listed by: A.Z. & ASSOCIATES - New
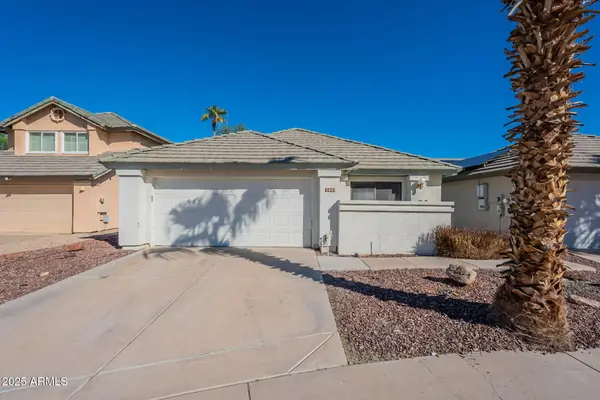 $419,900Active3 beds 2 baths1,758 sq. ft.
$419,900Active3 beds 2 baths1,758 sq. ft.7540 W Sequoia Drive, Glendale, AZ 85308
MLS# 6937252Listed by: MAINSTAY BROKERAGE - New
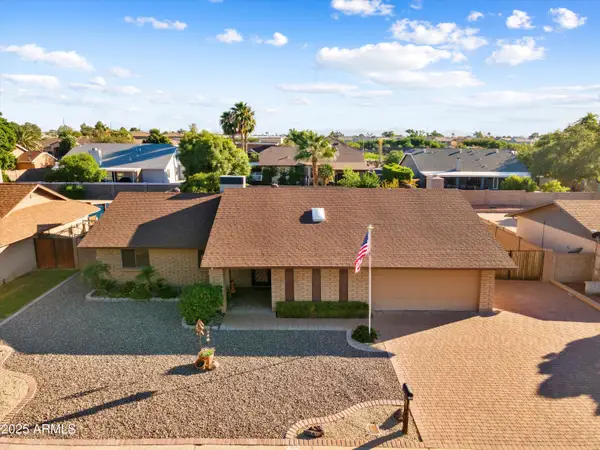 $499,000Active3 beds 2 baths1,868 sq. ft.
$499,000Active3 beds 2 baths1,868 sq. ft.5951 W Campo Bello Drive, Glendale, AZ 85308
MLS# 6937264Listed by: DELEX REALTY - New
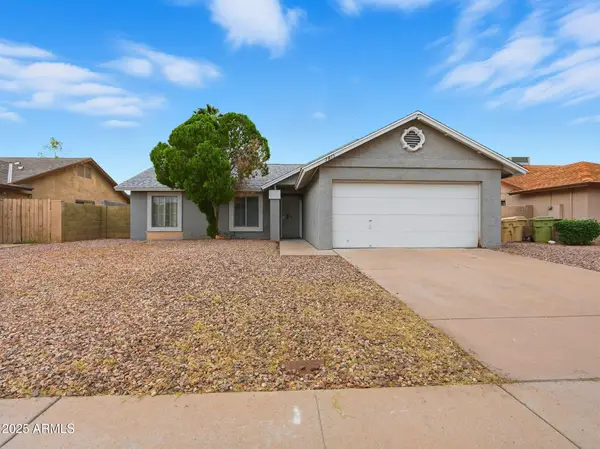 $340,000Active3 beds 2 baths1,320 sq. ft.
$340,000Active3 beds 2 baths1,320 sq. ft.7015 W Mclellan Road, Glendale, AZ 85303
MLS# 6937169Listed by: KELLER WILLIAMS REALTY EAST VALLEY - New
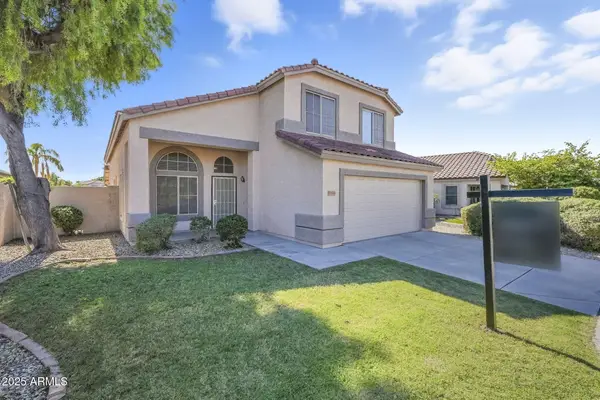 $499,900Active4 beds 3 baths2,146 sq. ft.
$499,900Active4 beds 3 baths2,146 sq. ft.7193 W Mohawk Lane, Glendale, AZ 85308
MLS# 6937178Listed by: COMPASS - New
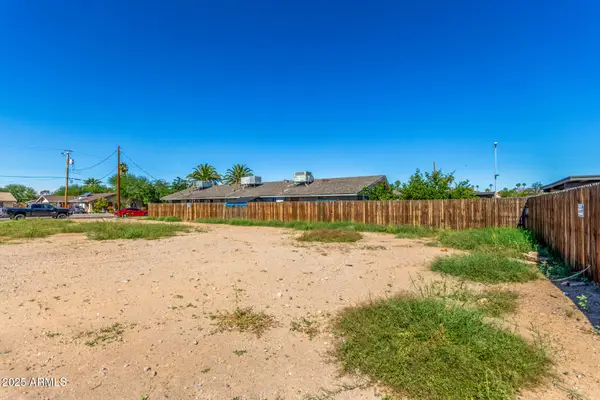 $116,000Active0.26 Acres
$116,000Active0.26 Acres5236 W Glenn Drive #9, Glendale, AZ 85301
MLS# 6936924Listed by: REDFIN CORPORATION - New
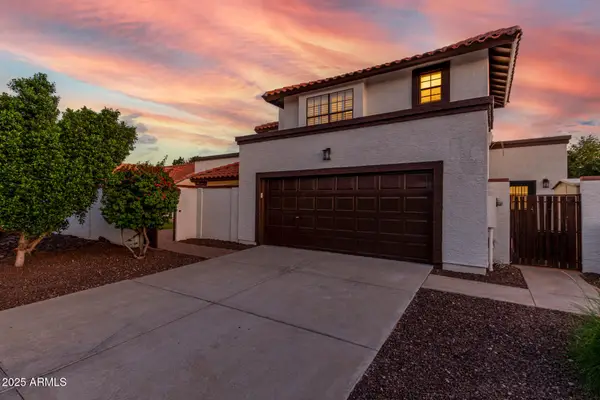 $525,000Active4 beds 3 baths2,628 sq. ft.
$525,000Active4 beds 3 baths2,628 sq. ft.5445 W Beryl Avenue, Glendale, AZ 85302
MLS# 6936946Listed by: EXP REALTY - New
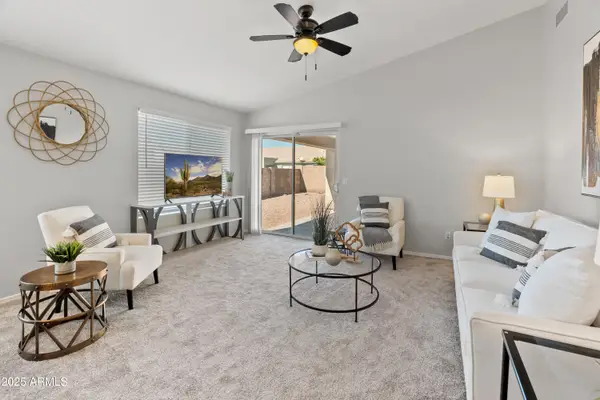 $399,900Active3 beds 2 baths1,546 sq. ft.
$399,900Active3 beds 2 baths1,546 sq. ft.7570 W Nicolet Avenue, Glendale, AZ 85303
MLS# 6936977Listed by: BERKSHIRE HATHAWAY HOMESERVICES ARIZONA PROPERTIES - New
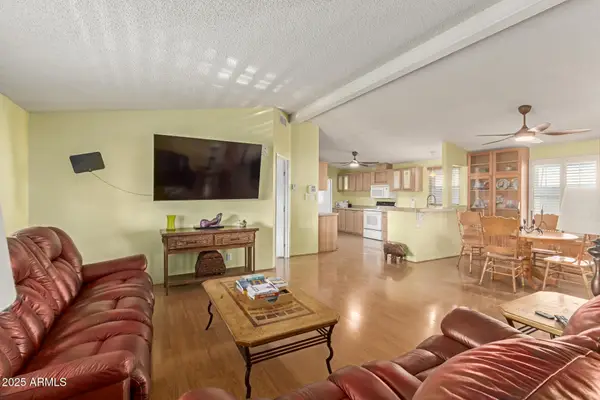 $85,000Active2 beds 2 baths1,352 sq. ft.
$85,000Active2 beds 2 baths1,352 sq. ft.4400 W Missouri Avenue #143, Glendale, AZ 85301
MLS# 6936983Listed by: MY HOME GROUP REAL ESTATE
