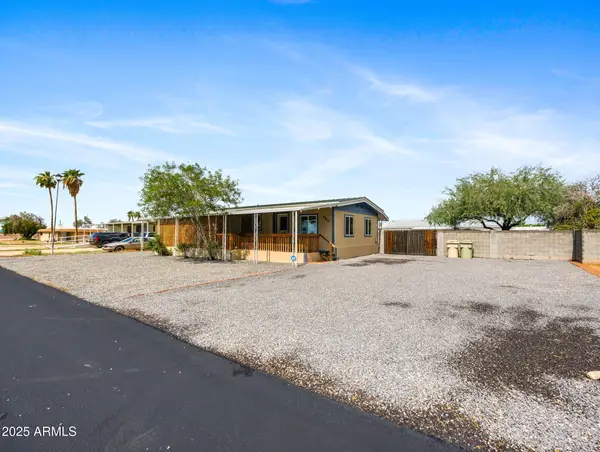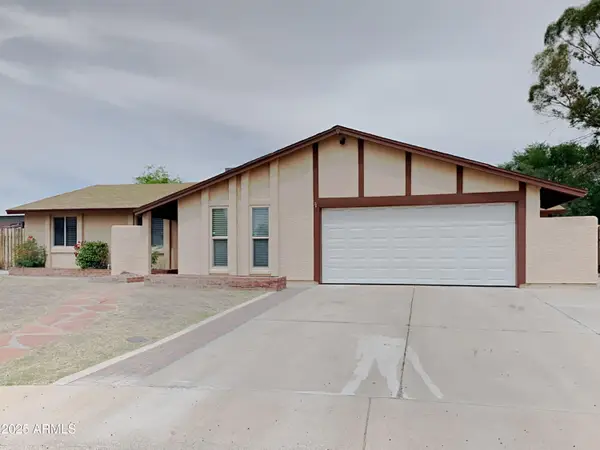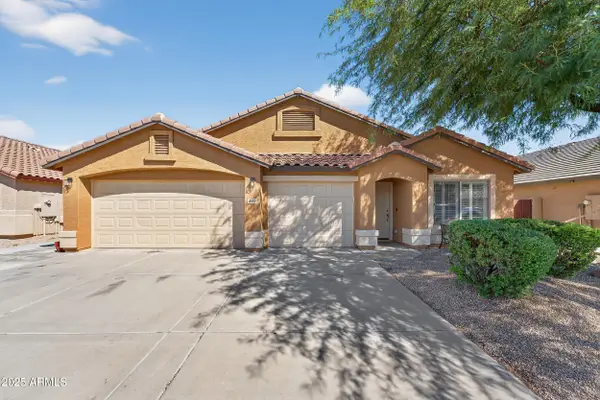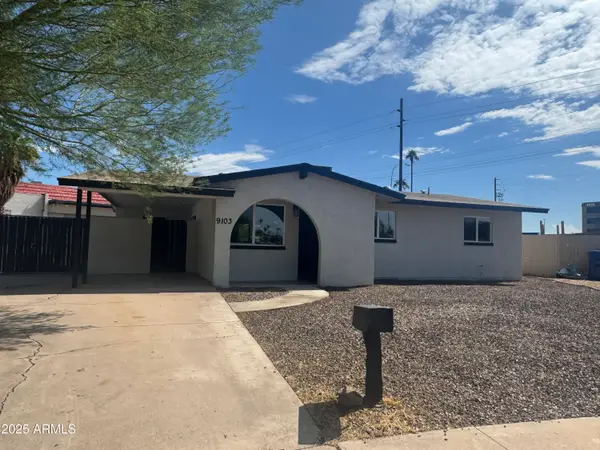7763 W Libby Street, Glendale, AZ 85308
Local realty services provided by:Better Homes and Gardens Real Estate S.J. Fowler
7763 W Libby Street,Glendale, AZ 85308
$849,900
- 5 Beds
- 4 Baths
- 3,596 sq. ft.
- Single family
- Active
Upcoming open houses
- Sun, Oct 0511:00 am - 03:00 pm
Listed by:christine m wakcher
Office:west usa realty
MLS#:6853220
Source:ARMLS
Price summary
- Price:$849,900
- Price per sq. ft.:$236.35
- Monthly HOA dues:$9.17
About this home
PRICE REDUCED! SELLER WILLING TO LOOK AT ALL REASONABLE OFFERS. Welcome to this stunning 5-bedroom, 3.5-bathroom home, perfectly situated on a 17,000 sqft lot just minutes from Arrowhead Mall and easy freeway access. With its impressive curb appeal and spacious layout, this home offers the ideal setting for both comfortable living and entertaining.
This rare find in Hidden Manor features two primary suites on the first floor, each with its own exterior entrance, providing flexibility and privacy. Upstairs you'll find 3 additional bedrooms and a full bathroom, giving you plenty of space. Each bedroom on the second floor has its own door leading out to the second-floor patio, adding an extra touch of convenience and outdoor access. The gourmet kitchen is designed for those who love to cook, including a breakfast bar and dining area that overlooks the beautiful backyard and pool. The kitchen flows into the family room with a fireplace, the formal dining room, and the living room, offering a seamless flow for everyday living.
The backyard is a true highlight, featuring a digital gas BBQ, grand fireplace, gazebo, pet-friendly artificial turf, and multiple built-in storage sheds. The expansive patio provides plenty of room for outdoor furniture, making it the perfect space for entertaining in the shade or simply relaxing by the pool. The roof was replaced in 2020 and freshly installed turf both front and back.
Parking is a breeze with a 3-car garage and additional 10-car driveway. The lot is north/south-facing and there are no other homes directly behind you. This home also comes equipped with a hardwired camera system for your convenience. Don't miss out on the chance to make this gorgeous home yours! (The 5th bedroom doesn't have a closet.)
Contact an agent
Home facts
- Year built:1985
- Listing ID #:6853220
- Updated:September 29, 2025 at 02:59 PM
Rooms and interior
- Bedrooms:5
- Total bathrooms:4
- Full bathrooms:3
- Half bathrooms:1
- Living area:3,596 sq. ft.
Heating and cooling
- Cooling:Ceiling Fan(s), Programmable Thermostat
- Heating:Electric
Structure and exterior
- Year built:1985
- Building area:3,596 sq. ft.
- Lot area:0.39 Acres
Schools
- High school:Deer Valley High School
- Middle school:Deer Valley High School
- Elementary school:Arrowhead Elementary School
Utilities
- Water:City Water
Finances and disclosures
- Price:$849,900
- Price per sq. ft.:$236.35
- Tax amount:$3,455 (2024)
New listings near 7763 W Libby Street
- New
 $550,000Active3 beds 2 baths1,754 sq. ft.
$550,000Active3 beds 2 baths1,754 sq. ft.5201 N 85th Avenue, Glendale, AZ 85305
MLS# 6926071Listed by: KMF REAL ESTATE LLC - New
 $435,000Active4 beds 2 baths1,840 sq. ft.
$435,000Active4 beds 2 baths1,840 sq. ft.7775 N 58th Drive, Glendale, AZ 85301
MLS# 6925982Listed by: HOMESMART - New
 $570,000Active3 beds 2 baths2,034 sq. ft.
$570,000Active3 beds 2 baths2,034 sq. ft.6389 W Muriel Drive, Glendale, AZ 85308
MLS# 6925928Listed by: DELEX REALTY - New
 $950,000Active7 beds 5 baths3,200 sq. ft.
$950,000Active7 beds 5 baths3,200 sq. ft.5239 W Maryland Avenue, Glendale, AZ 85301
MLS# 6925864Listed by: HOMESMART - New
 $379,000Active3 beds 3 baths1,483 sq. ft.
$379,000Active3 beds 3 baths1,483 sq. ft.6622 W Cinnabar Avenue, Glendale, AZ 85302
MLS# 6925857Listed by: HOMESMART - New
 $315,000Active2 beds 2 baths1,258 sq. ft.
$315,000Active2 beds 2 baths1,258 sq. ft.6948 W Zoe Ella Way, Peoria, AZ 85382
MLS# 6925778Listed by: REAL BROKER - New
 $385,000Active3 beds 2 baths1,389 sq. ft.
$385,000Active3 beds 2 baths1,389 sq. ft.6214 W Zoe Ella Way, Glendale, AZ 85306
MLS# 6925731Listed by: MY HOME GROUP REAL ESTATE - New
 $380,000Active3 beds 2 baths1,459 sq. ft.
$380,000Active3 beds 2 baths1,459 sq. ft.5039 W Mercer Lane, Glendale, AZ 85304
MLS# 6925667Listed by: EXP REALTY - New
 $475,000Active4 beds 2 baths2,137 sq. ft.
$475,000Active4 beds 2 baths2,137 sq. ft.8109 N 56th Drive, Glendale, AZ 85302
MLS# 6925625Listed by: REAL BROKER - New
 $349,900Active3 beds 2 baths1,007 sq. ft.
$349,900Active3 beds 2 baths1,007 sq. ft.9103 N 44th Avenue, Glendale, AZ 85302
MLS# 6925630Listed by: MY HOME GROUP REAL ESTATE
