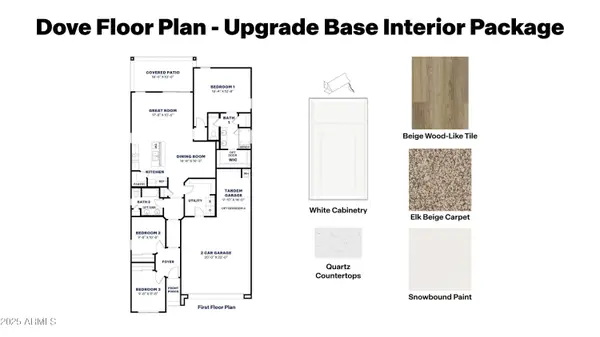7801 N 44th Drive #1036, Glendale, AZ 85301
Local realty services provided by:Better Homes and Gardens Real Estate S.J. Fowler
7801 N 44th Drive #1036,Glendale, AZ 85301
$214,900
- 2 Beds
- 3 Baths
- 1,080 sq. ft.
- Townhouse
- Pending
Listed by:andie l esquivel
Office:us premier real estate
MLS#:6886210
Source:ARMLS
Price summary
- Price:$214,900
- Price per sq. ft.:$198.98
About this home
Welcome Home!
This vacant and move-in ready town-home is just waiting for your personal touch! Featuring two spacious upstairs bedrooms, each with its own private bathroom—it's like having two primary suites. Bright, clean, and inviting, this home has everything you need... and more.
Downstairs, you'll find a convenient half bath for guests, while the cozy layout offers comfort and functionality throughout.
Step outside to enjoy a private backyard, ideal for relaxing or entertaining. You'll also appreciate the washer and dryer hookups located in the backyard storage area—and yes, the refrigerator is included!
Additional perks include covered assigned parking and plenty of guest parking for your visitors.
Don't let this gem slip away! Enjoy access to a community poolperfect for those hot summer months! Conveniently located within walking distance to bus stops and Fry's Food Store, and just minutes from local shops. Plus, Apollo High School is right down the street.
Contact an agent
Home facts
- Year built:1986
- Listing ID #:6886210
- Updated:September 30, 2025 at 04:45 PM
Rooms and interior
- Bedrooms:2
- Total bathrooms:3
- Full bathrooms:2
- Half bathrooms:1
- Living area:1,080 sq. ft.
Heating and cooling
- Cooling:Ceiling Fan(s)
- Heating:Electric
Structure and exterior
- Year built:1986
- Building area:1,080 sq. ft.
- Lot area:0.06 Acres
Schools
- High school:Apollo High School
- Middle school:Horizon School
- Elementary school:Horizon School
Utilities
- Water:City Water
Finances and disclosures
- Price:$214,900
- Price per sq. ft.:$198.98
- Tax amount:$620
New listings near 7801 N 44th Drive #1036
- New
 $710,000Active5 beds 3 baths3,596 sq. ft.
$710,000Active5 beds 3 baths3,596 sq. ft.5259 W Village Drive, Glendale, AZ 85308
MLS# 6926473Listed by: PROPERTY FOR YOU REALTY - New
 $199,000Active1 beds 1 baths849 sq. ft.
$199,000Active1 beds 1 baths849 sq. ft.5757 W Eugie Avenue #1040, Glendale, AZ 85304
MLS# 6926494Listed by: ROAM BROKERAGE - New
 $824,387Active3 beds 3 baths2,791 sq. ft.
$824,387Active3 beds 3 baths2,791 sq. ft.20178 W Luke Avenue, Litchfield Park, AZ 85340
MLS# 6926375Listed by: DAVID WEEKLEY HOMES - Open Fri, 10am to 6pmNew
 $449,990Active4 beds 2 baths1,710 sq. ft.
$449,990Active4 beds 2 baths1,710 sq. ft.17723 W Vogel Avenue, Waddell, AZ 85355
MLS# 6926279Listed by: DRH PROPERTIES INC - Open Fri, 10am to 5pmNew
 $445,990Active3 beds 2 baths1,611 sq. ft.
$445,990Active3 beds 2 baths1,611 sq. ft.17735 W Vogel Avenue, Waddell, AZ 85355
MLS# 6926232Listed by: DRH PROPERTIES INC - New
 $550,000Active3 beds 2 baths1,754 sq. ft.
$550,000Active3 beds 2 baths1,754 sq. ft.5201 N 85th Avenue, Glendale, AZ 85305
MLS# 1076790Listed by: KMF REAL ESTATE - New
 $435,000Active4 beds 2 baths1,840 sq. ft.
$435,000Active4 beds 2 baths1,840 sq. ft.7775 N 58th Drive, Glendale, AZ 85301
MLS# 6925982Listed by: HOMESMART - New
 $570,000Active3 beds 2 baths2,034 sq. ft.
$570,000Active3 beds 2 baths2,034 sq. ft.6389 W Muriel Drive, Glendale, AZ 85308
MLS# 6925928Listed by: DELEX REALTY - New
 $950,000Active7 beds 5 baths3,200 sq. ft.
$950,000Active7 beds 5 baths3,200 sq. ft.5239 W Maryland Avenue, Glendale, AZ 85301
MLS# 6925864Listed by: HOMESMART - New
 $379,000Active3 beds 3 baths1,483 sq. ft.
$379,000Active3 beds 3 baths1,483 sq. ft.6622 W Cinnabar Avenue, Glendale, AZ 85302
MLS# 6925857Listed by: HOMESMART
