8519 W Midway Avenue, Glendale, AZ 85305
Local realty services provided by:Better Homes and Gardens Real Estate S.J. Fowler
8519 W Midway Avenue,Glendale, AZ 85305
$769,000
- 5 Beds
- - Baths
- 3,704 sq. ft.
- Single family
- Active
Listed by: manuel gonzalez
Office: superlative realty
MLS#:6594428
Source:ARMLS
Price summary
- Price:$769,000
- Price per sq. ft.:$207.61
About this home
Take a look at the popular Hampton Floorplan built by Taylor Morrison! This beautiful 2-story home features LOTS of upgrades with more than 3,700sqft, 5 Bedrooms/4 Full Bathrooms, and a 3-car garage. Fall in love w/the impeccable interior with lots of natural lighting. Great Room that seamlessly flows into the Breakfast Nook. Butlers Pantry leading into the Formal Dining Room, perfect for family gatherings! Beautiful Chef's Kitchen w/Granite Countertops, stylish tiled backsplash, Island with a Breakfast Bar, and a Large Walk-in Pantry. Downstairs Bedroom w/Flex Space is perfect as In-Law Suite! HUGE Upstairs Primary Suite w/Sitting Area with a large ensuite with plenty of space. Loft area with mountain views and 3 additional Bedrooms, with 2 bedrooms sharing a Jack & Jill Bathroom. Why wait to build when you can move in RIGHT NOW?!! You will be near this price when you add all your structural options and upgrades like the In-Law Suite with the Full Bath Downstairs, Soft Water Loop already connected to a Kinetico Soft Water & Reverse Osmosis system, and Tankless Water Heater. Backyard professionally done that is ready for entertaining friends and family, featuring an Outdoor Grill Area, beautiful Pergola w/Fire Pit, Mist System in the Back Patio and Pergola to keep you nice & cool, and a Putting Green!
**Centrally located by the 101 freeway and close to Westgate Entertainment District, Shopping, and Dining.**
Contact an agent
Home facts
- Year built:2019
- Listing ID #:6594428
- Updated:January 24, 2024 at 05:47 AM
Rooms and interior
- Bedrooms:5
- Living area:3,704 sq. ft.
Heating and cooling
- Cooling:Ceiling Fan(s), Refrigeration
- Heating:Electric
Structure and exterior
- Year built:2019
- Building area:3,704 sq. ft.
- Lot area:0.17 Acres
Schools
- High school:Raymond S. Kellis
- Middle school:Cotton Boll School
- Elementary school:Cotton Boll School
Utilities
- Water:City Water
Finances and disclosures
- Price:$769,000
- Price per sq. ft.:$207.61
New listings near 8519 W Midway Avenue
- New
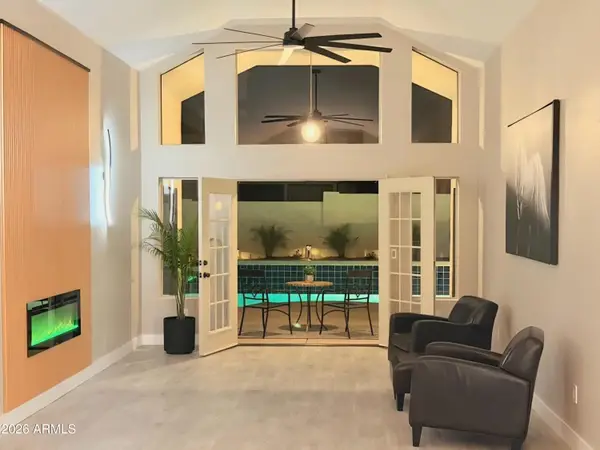 $599,000Active3 beds 2 baths1,758 sq. ft.
$599,000Active3 beds 2 baths1,758 sq. ft.7540 W Sequoia Drive, Glendale, AZ 85308
MLS# 6969495Listed by: REALTY ONE GROUP - New
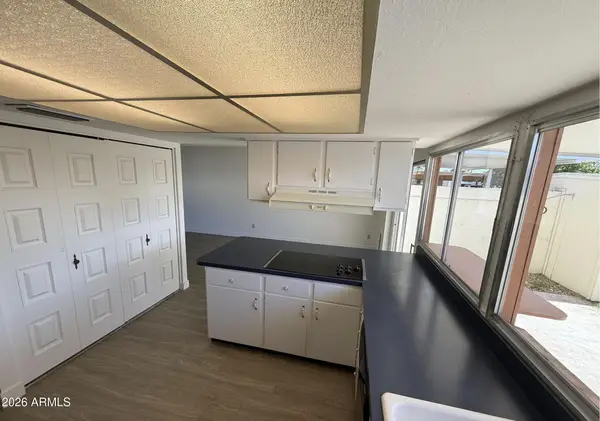 $250,000Active2 beds 2 baths1,312 sq. ft.
$250,000Active2 beds 2 baths1,312 sq. ft.4713 W Northern Avenue, Glendale, AZ 85301
MLS# 6969524Listed by: GENTRY REAL ESTATE - New
 $745,000Active3 beds 3 baths2,119 sq. ft.
$745,000Active3 beds 3 baths2,119 sq. ft.18161 N 63rd Lane, Glendale, AZ 85308
MLS# 6969398Listed by: REALTY ONE GROUP - New
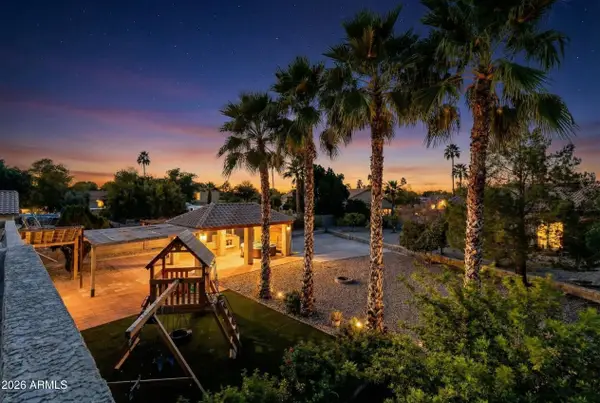 $785,000Active6 beds 5 baths3,758 sq. ft.
$785,000Active6 beds 5 baths3,758 sq. ft.6788 W Greenbriar Drive, Glendale, AZ 85308
MLS# 6969318Listed by: EXP REALTY - New
 $90,000Active2 beds 2 baths1,440 sq. ft.
$90,000Active2 beds 2 baths1,440 sq. ft.8601 N 71 St. Avenue #174, Glendale, AZ 85301
MLS# 6969189Listed by: ELITE REAL ESTATE PROS - New
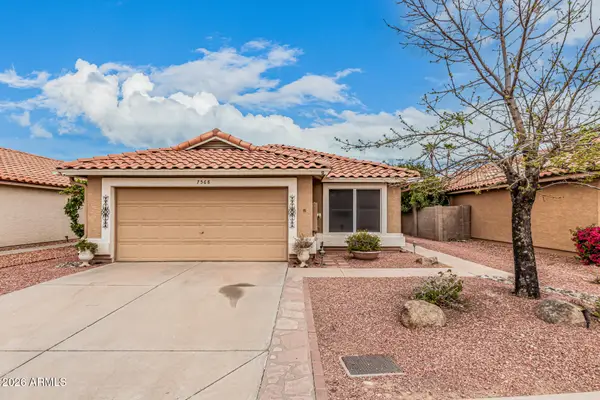 $400,000Active3 beds 2 baths1,283 sq. ft.
$400,000Active3 beds 2 baths1,283 sq. ft.7568 W Kerry Lane, Glendale, AZ 85308
MLS# 6969028Listed by: W AND PARTNERS, LLC - New
 $340,000Active4 beds 2 baths1,476 sq. ft.
$340,000Active4 beds 2 baths1,476 sq. ft.10206 W Pasadena Avenue, Glendale, AZ 85307
MLS# 6968971Listed by: KELLER WILLIAMS REALTY EAST VALLEY - New
 $739,900Active3 beds 2 baths2,034 sq. ft.
$739,900Active3 beds 2 baths2,034 sq. ft.5822 W Abraham Lane, Glendale, AZ 85308
MLS# 6968981Listed by: WEST USA REALTY - New
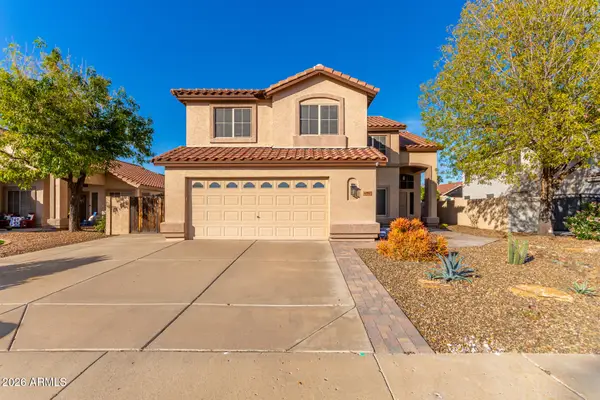 $525,000Active4 beds 3 baths2,125 sq. ft.
$525,000Active4 beds 3 baths2,125 sq. ft.6782 W Firebird Drive, Glendale, AZ 85308
MLS# 6968835Listed by: MY HOME GROUP REAL ESTATE - New
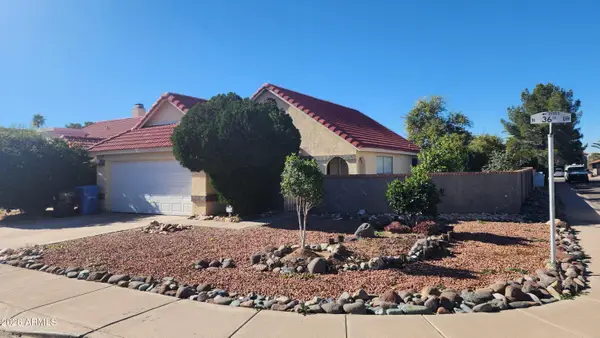 $369,900Active3 beds 2 baths1,434 sq. ft.
$369,900Active3 beds 2 baths1,434 sq. ft.18426 N 36th Drive, Glendale, AZ 85308
MLS# 6968845Listed by: HOMESMART
