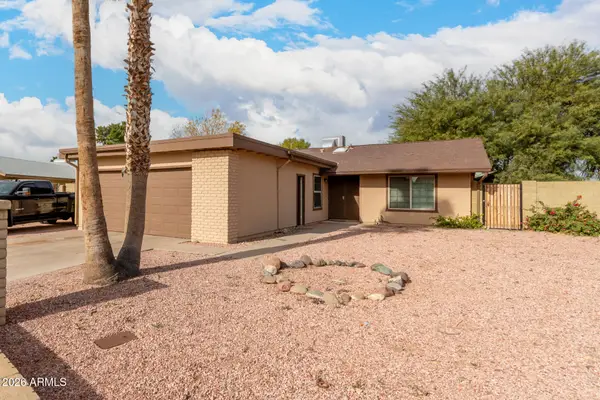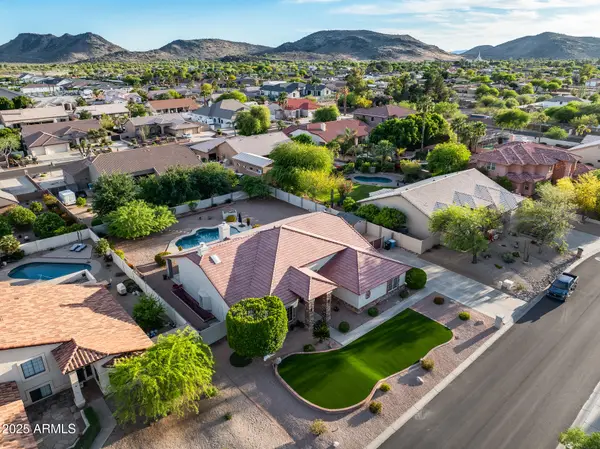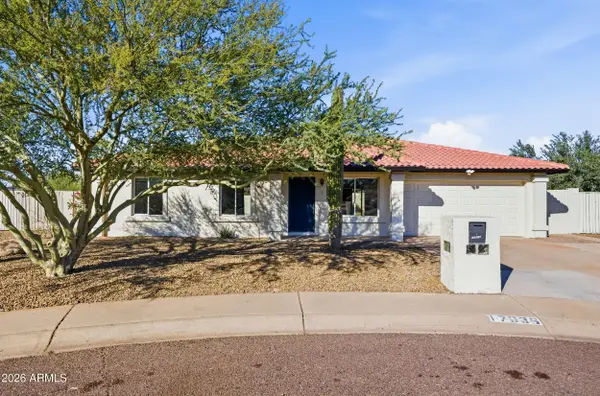8539 W Midway Avenue, Glendale, AZ 85305
Local realty services provided by:Better Homes and Gardens Real Estate BloomTree Realty
Listed by: brandon howe, chrissy talt
Office: howe realty
MLS#:6933755
Source:ARMLS
Price summary
- Price:$639,000
- Price per sq. ft.:$172.52
- Monthly HOA dues:$98
About this home
Tucked within Glendale's Garden Grove community, this spacious two-story home offers the perfect balance of comfort and modern design. With over 3,700 square feet, five bedrooms, a loft, and a main-level den, it's designed to fit the way families truly live — with open gathering spaces and quiet corners to unwind.
The main floor features warm wood flooring, high ceilings, and an open-concept layout centered around a bright, functional kitchen with granite counters, stainless steel appliances, and a walk-in pantry. Upstairs, the loft offers flexibility for a media room, play space, or home office.
The primary suite feels like its own private retreat, complete with a sitting area that could easily transform into a cozy nursery, a peaceful home office, or a small home gym. The ensuite bathroom includes dual vanities, a soaking tub, and a large walk-in closet with plenty of storage.
Outside, the covered patio opens to a private pool and low-maintenance desert landscaping perfect for relaxing or entertaining under Arizona's endless blue skies. The three-car garage includes a 220-volt plug, ideal for EV charging or workshop use.
Located minutes from Westgate, State Farm Stadium, and Peoria schools, this home blends space, functionality, and everyday livability in one of Glendale's most convenient neighborhoods.
Contact an agent
Home facts
- Year built:2019
- Listing ID #:6933755
- Updated:January 23, 2026 at 04:40 PM
Rooms and interior
- Bedrooms:5
- Total bathrooms:4
- Full bathrooms:3
- Half bathrooms:1
- Living area:3,704 sq. ft.
Heating and cooling
- Cooling:Ceiling Fan(s)
- Heating:Electric, Natural Gas
Structure and exterior
- Year built:2019
- Building area:3,704 sq. ft.
- Lot area:0.17 Acres
Schools
- High school:Raymond S. Kellis
- Middle school:Cotton Boll School
- Elementary school:Cotton Boll School
Utilities
- Water:City Water
Finances and disclosures
- Price:$639,000
- Price per sq. ft.:$172.52
- Tax amount:$2,317 (2025)
New listings near 8539 W Midway Avenue
- New
 $537,500Active3 beds 2 baths1,667 sq. ft.
$537,500Active3 beds 2 baths1,667 sq. ft.19980 N 63rd Drive, Glendale, AZ 85308
MLS# 6973245Listed by: HOMESMART - New
 $395,000Active4 beds 2 baths1,538 sq. ft.
$395,000Active4 beds 2 baths1,538 sq. ft.4942 W Townley Avenue, Glendale, AZ 85302
MLS# 6972921Listed by: REALTY ONE GROUP - New
 $175,000Active2 beds 2 baths909 sq. ft.
$175,000Active2 beds 2 baths909 sq. ft.5757 W Eugie Avenue #2013, Glendale, AZ 85304
MLS# 6972838Listed by: REAL BROKER - New
 $629,000Active5 beds 2 baths2,320 sq. ft.
$629,000Active5 beds 2 baths2,320 sq. ft.5272 W Aire Libre Avenue, Glendale, AZ 85306
MLS# 6972777Listed by: ARIZONA PREMIER REALTY HOMES & LAND, LLC - New
 $999,990Active4 beds 4 baths3,567 sq. ft.
$999,990Active4 beds 4 baths3,567 sq. ft.4637 W Misty Willow Lane, Glendale, AZ 85310
MLS# 6972651Listed by: MY HOME GROUP REAL ESTATE - New
 $494,000Active4 beds 3 baths1,960 sq. ft.
$494,000Active4 beds 3 baths1,960 sq. ft.8713 W Windsor Boulevard, Glendale, AZ 85305
MLS# 6972500Listed by: TAYLOR MORRISON (MLS ONLY) - New
 $399,000Active3 beds 2 baths1,353 sq. ft.
$399,000Active3 beds 2 baths1,353 sq. ft.10244 N 65th Lane, Glendale, AZ 85302
MLS# 6972516Listed by: WEST USA REALTY - New
 $450,000Active3 beds 2 baths1,512 sq. ft.
$450,000Active3 beds 2 baths1,512 sq. ft.17036 N 38th Avenue, Glendale, AZ 85308
MLS# 6972408Listed by: RETSY - New
 $375,000Active4 beds 2 baths1,776 sq. ft.
$375,000Active4 beds 2 baths1,776 sq. ft.4925 W Grandview Road, Glendale, AZ 85306
MLS# 6972284Listed by: THE MELCHER AGENCY - New
 $750,000Active3 beds 3 baths2,034 sq. ft.
$750,000Active3 beds 3 baths2,034 sq. ft.7802 W Orangewood Avenue, Glendale, AZ 85303
MLS# 6972183Listed by: W AND PARTNERS, LLC
