Local realty services provided by:Better Homes and Gardens Real Estate S.J. Fowler
8773 W Medlock Drive,Glendale, AZ 85305
$669,400
- 5 Beds
- 4 Baths
- 2,908 sq. ft.
- Single family
- Active
Listed by: amy plotts
Office: keller williams, professional partners
MLS#:6896178
Source:ARMLS
Price summary
- Price:$669,400
- Price per sq. ft.:$230.19
- Monthly HOA dues:$80
About this home
Welcome to The Pinnacle a two-story home in the Stonehaven Community. With 2,908 sq. ft. of thoughtfully designed living space, this upgraded residence features 5 bedrooms, 4 full bathrooms, a flexible loft, & a 2-car tandem garage.
The main level features a private primary suite with spa-like bathroom & an extended walk-in closet, a luxurious upgrade offering abundant space for wardrobes, storage, and organization. A second bedroom with full bath is also conveniently located on the main floor, ideal for guests, in-laws, or a home office setup. The heart of the home boasts a chef-inspired gourmet kitchen, open to the great room & dining area, creating a seamless flow that leads directly to your backyard paradise. Crafted for comfort, beauty, and everyday ease. The home's light-filled layout with open-concept design and soaring ceilings enhances the sense of space and comfort, making it ideal for both everyday living and stylish entertaining.
Step outside to a fully landscaped backyard a true serenity retreat. Stylish paver hardscape with green turf inlays, stacked stone raised planters, and a sleek privacy wall all combine to deliver a tranquil space perfect for entertaining or relaxing.
Upstairs, a spacious loft offers the flexibility for a media room, play area, or second living space. The home also includes remote-controlled blinds on the soaring upper-level windows letting in natural light while giving you effortless access to breathtaking mountain views.
Premium Structural & Design Features Include:
First-floor guest bedroom with full bath
Gourmet kitchen with premium finishes
Extended walk-in closet in primary suite
Light-filled layout with open-concept design and soaring ceilings
Professionally landscaped backyard with pavers, turf, and stacked stone
Covered patio for true indoor-outdoor living
Remote-controlled high window blinds with mountain views
Crafted for comfort, beauty, and everyday ease, this Stonehaven stunner delivers Arizona living at its finest. Come experience the perfect blend of luxury and lifestyle! Located just minutes from State Farm Stadium, home of the AZ Cardinals. Whether you're a football fan or love being near shopping, dining and top-tier entertainment, this home places you in the heart of it all.
Contact an agent
Home facts
- Year built:2024
- Listing ID #:6896178
- Updated:February 10, 2026 at 04:06 PM
Rooms and interior
- Bedrooms:5
- Total bathrooms:4
- Full bathrooms:4
- Living area:2,908 sq. ft.
Heating and cooling
- Cooling:Ceiling Fan(s)
- Heating:Natural Gas
Structure and exterior
- Year built:2024
- Building area:2,908 sq. ft.
- Lot area:0.14 Acres
Schools
- High school:Tolleson Union High School
- Middle school:Pendergast Elementary School
- Elementary school:Sunset Ridge Elementary School
Utilities
- Water:City Water
Finances and disclosures
- Price:$669,400
- Price per sq. ft.:$230.19
- Tax amount:$242 (2024)
New listings near 8773 W Medlock Drive
- New
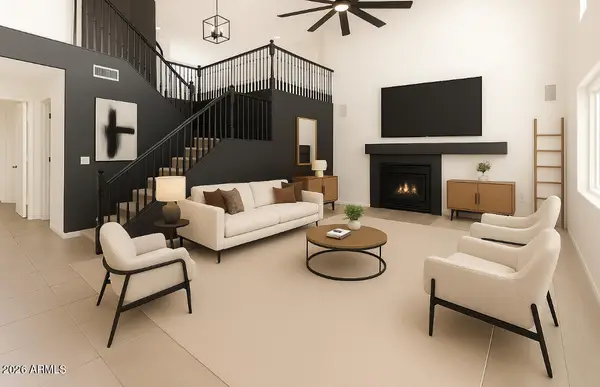 $567,670Active4 beds 3 baths2,516 sq. ft.
$567,670Active4 beds 3 baths2,516 sq. ft.6312 W Villa Linda Drive, Glendale, AZ 85310
MLS# 6982124Listed by: MY HOME GROUP REAL ESTATE - New
 $395,000Active3 beds 2 baths1,571 sq. ft.
$395,000Active3 beds 2 baths1,571 sq. ft.8008 W Krall Street, Glendale, AZ 85303
MLS# 6982129Listed by: PLATINUM FIRST REALTY - New
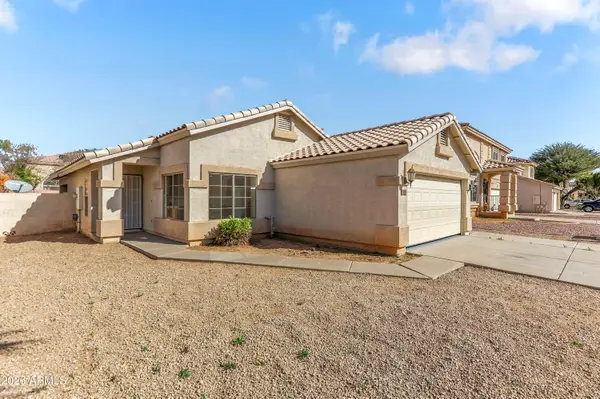 $375,000Active3 beds 2 baths1,322 sq. ft.
$375,000Active3 beds 2 baths1,322 sq. ft.7594 W Citrus Way, Glendale, AZ 85303
MLS# 6981906Listed by: SERVICE STAR REALTY - New
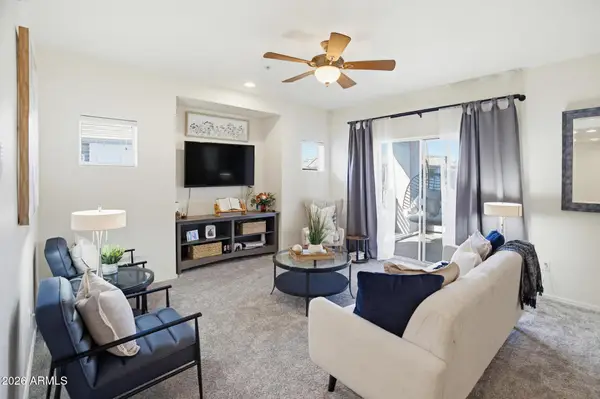 $369,900Active2 beds 2 baths1,434 sq. ft.
$369,900Active2 beds 2 baths1,434 sq. ft.7401 W Arrowhead Clubhouse Drive #2040, Glendale, AZ 85308
MLS# 6981788Listed by: BERKSHIRE HATHAWAY HOMESERVICES ARIZONA PROPERTIES - New
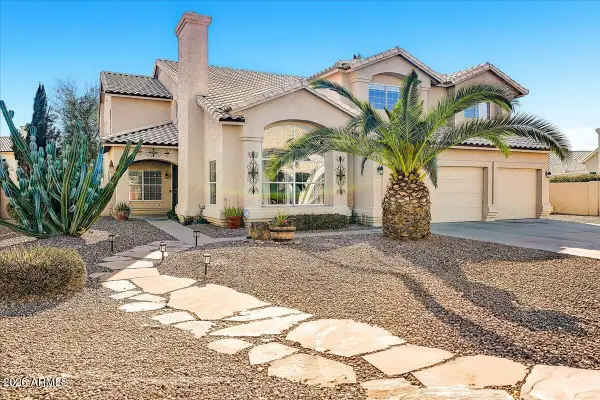 $699,000Active4 beds 3 baths3,507 sq. ft.
$699,000Active4 beds 3 baths3,507 sq. ft.7743 W Wescott Drive, Glendale, AZ 85308
MLS# 6981828Listed by: RUSS LYON SOTHEBY'S INTERNATIONAL REALTY - New
 $515,000Active4 beds 3 baths2,178 sq. ft.
$515,000Active4 beds 3 baths2,178 sq. ft.5326 W Cheryl Drive, Glendale, AZ 85302
MLS# 6981694Listed by: HOMESMART - New
 $1,150,000Active4 beds 4 baths3,274 sq. ft.
$1,150,000Active4 beds 4 baths3,274 sq. ft.13531 W Tuckey Court, Glendale, AZ 85307
MLS# 6981650Listed by: REALTY ONE GROUP - New
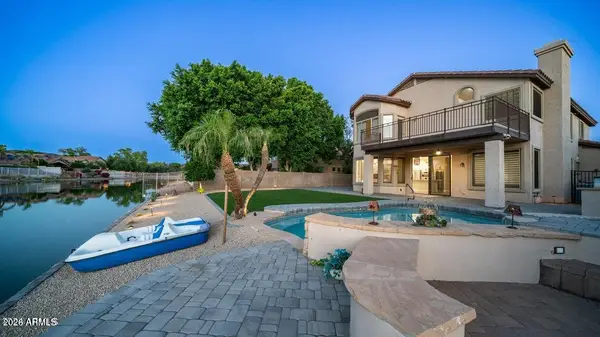 $1,080,000Active5 beds 3 baths3,325 sq. ft.
$1,080,000Active5 beds 3 baths3,325 sq. ft.6782 W Skylark Drive, Glendale, AZ 85308
MLS# 6981651Listed by: WEST USA REALTY - New
 $400,000Active3 beds 2 baths1,195 sq. ft.
$400,000Active3 beds 2 baths1,195 sq. ft.4915 W Evans Drive, Glendale, AZ 85306
MLS# 6981658Listed by: HOMESMART - New
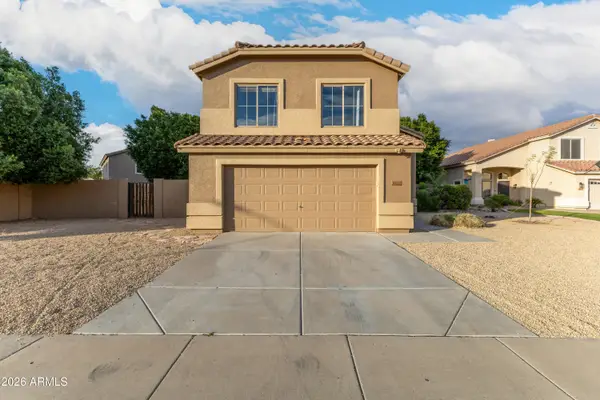 $435,000Active3 beds 3 baths1,520 sq. ft.
$435,000Active3 beds 3 baths1,520 sq. ft.20225 N 71st Lane, Glendale, AZ 85308
MLS# 6981604Listed by: HOMESMART

