8927 N 70th Avenue, Glendale, AZ 85345
Local realty services provided by:Better Homes and Gardens Real Estate S.J. Fowler
8927 N 70th Avenue,Peoria, AZ 85345
$550,000
- 4 Beds
- 3 Baths
- 2,721 sq. ft.
- Single family
- Active
Listed by:connie moore
Office:realty one group
MLS#:6896872
Source:ARMLS
Price summary
- Price:$550,000
- Price per sq. ft.:$202.13
- Monthly HOA dues:$58
About this home
Step inside the welcoming foyer into this popular Fremont great room plan. The upgraded gourmet kitchen features an oversized island, stainless appliances and pantry, all open to the wonderful great room featuring a large dining area and spacious family room with sliding glass door to your covered patio. Your primary en-suite is comfortably sized along with the nice bath featuring a barn door for privacy, dual sink vanity and an amazing walk-in closet. 2 additional bedrooms located in their own wing feature a full bath and additional family room. The flex room with added double doors (office, media or game room?), a large 4th bedroom and full hall bath are some of the many features of this fabulous home! The private, cul-de-sac lot has an extended back patio for your year round enjoyment!
Contact an agent
Home facts
- Year built:2021
- Listing ID #:6896872
- Updated:September 12, 2025 at 03:11 PM
Rooms and interior
- Bedrooms:4
- Total bathrooms:3
- Full bathrooms:3
- Living area:2,721 sq. ft.
Heating and cooling
- Cooling:Ceiling Fan(s)
- Heating:Electric
Structure and exterior
- Year built:2021
- Building area:2,721 sq. ft.
- Lot area:0.23 Acres
Schools
- High school:Glendale High School
- Middle school:Glendale American School
- Elementary school:Glendale American School
Utilities
- Water:City Water
Finances and disclosures
- Price:$550,000
- Price per sq. ft.:$202.13
- Tax amount:$2,748 (2024)
New listings near 8927 N 70th Avenue
- New
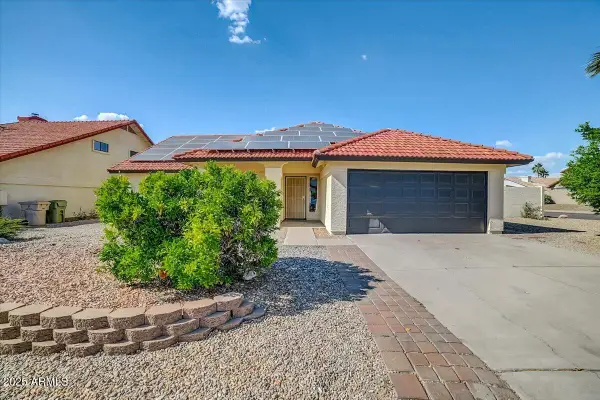 $499,900Active3 beds 2 baths1,657 sq. ft.
$499,900Active3 beds 2 baths1,657 sq. ft.7102 W Julie Drive, Glendale, AZ 85308
MLS# 6924506Listed by: EXP REALTY - New
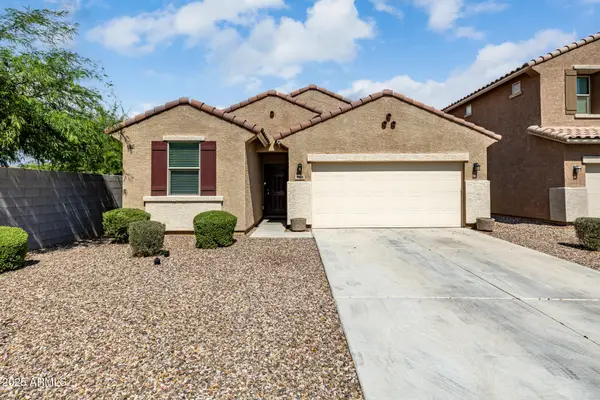 $400,000Active4 beds 2 baths1,895 sq. ft.
$400,000Active4 beds 2 baths1,895 sq. ft.7138 W Rancho Drive, Glendale, AZ 85303
MLS# 6924431Listed by: HOMESMART - New
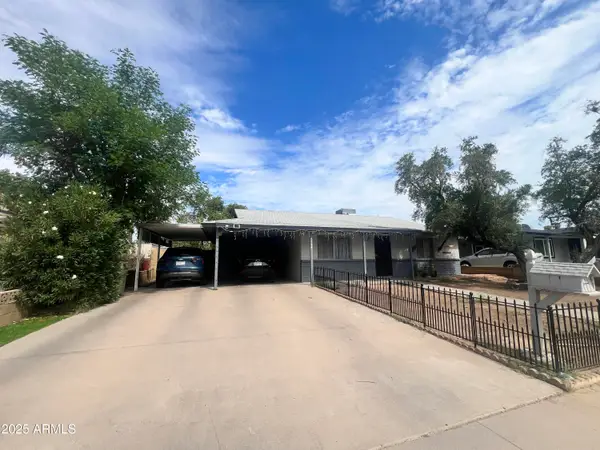 $299Active2 beds 1 baths960 sq. ft.
$299Active2 beds 1 baths960 sq. ft.6744 W San Miguel Avenue, Glendale, AZ 85303
MLS# 6924347Listed by: RHP REAL ESTATE - New
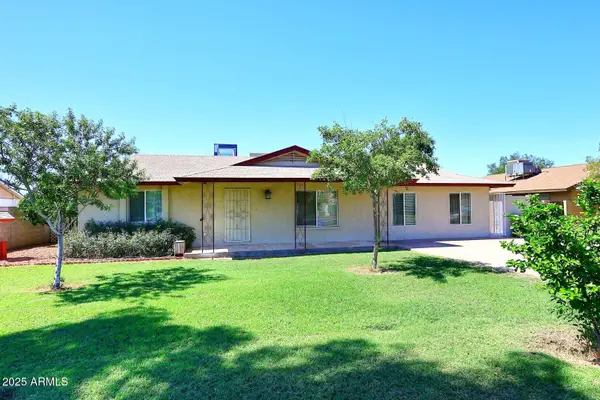 $430,000Active3 beds 2 baths2,358 sq. ft.
$430,000Active3 beds 2 baths2,358 sq. ft.8334 N 55th Avenue, Glendale, AZ 85302
MLS# 6924331Listed by: ARIZONA PROPERTY MANAGEMENT - New
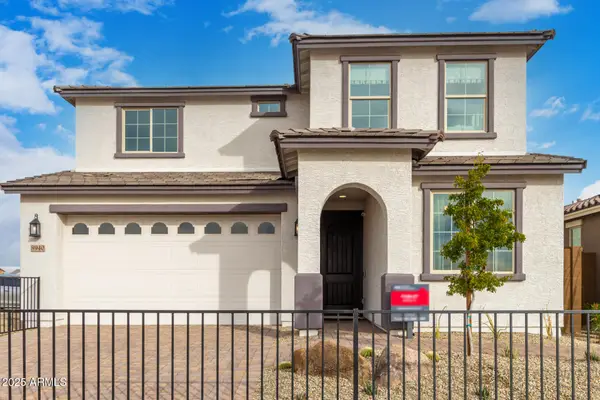 $694,000Active4 beds 3 baths2,359 sq. ft.
$694,000Active4 beds 3 baths2,359 sq. ft.8940 W Georgia Avenue, Glendale, AZ 85305
MLS# 6924108Listed by: TAYLOR MORRISON (MLS ONLY) - New
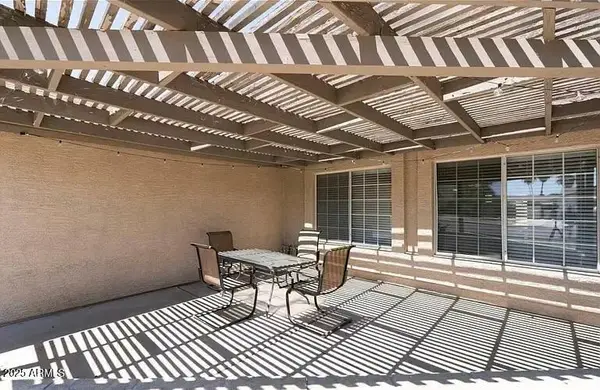 $520,000Active3 beds 2 baths1,960 sq. ft.
$520,000Active3 beds 2 baths1,960 sq. ft.6176 N 89th Avenue, Glendale, AZ 85305
MLS# 6924082Listed by: HOMESMART - New
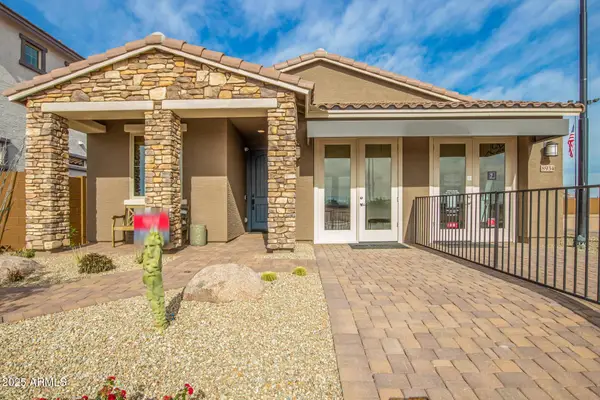 $575,000Active5 beds 3 baths1,960 sq. ft.
$575,000Active5 beds 3 baths1,960 sq. ft.8934 W Georgia Avenue, Glendale, AZ 85305
MLS# 6924046Listed by: TAYLOR MORRISON (MLS ONLY) - New
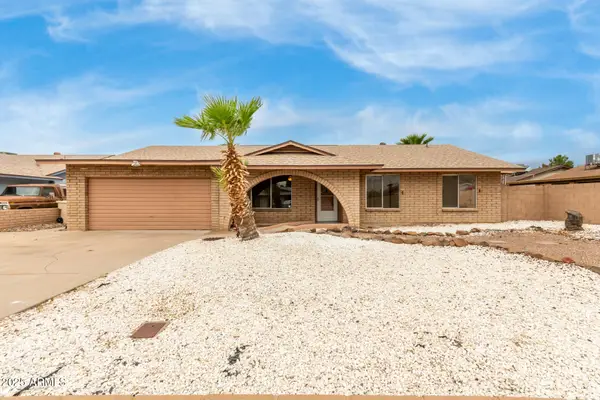 $411,000Active4 beds 3 baths1,757 sq. ft.
$411,000Active4 beds 3 baths1,757 sq. ft.9646 N 47th Avenue, Glendale, AZ 85302
MLS# 6923856Listed by: CENTURY 21 NORTHWEST - New
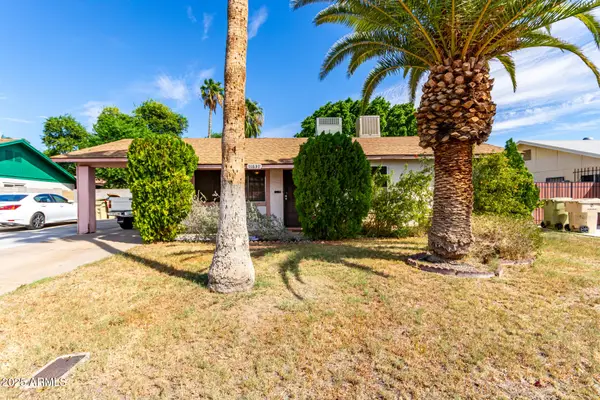 $300,000Active3 beds 2 baths1,024 sq. ft.
$300,000Active3 beds 2 baths1,024 sq. ft.11639 N 52nd Avenue, Glendale, AZ 85304
MLS# 6923831Listed by: ARIZONA BEST REAL ESTATE - New
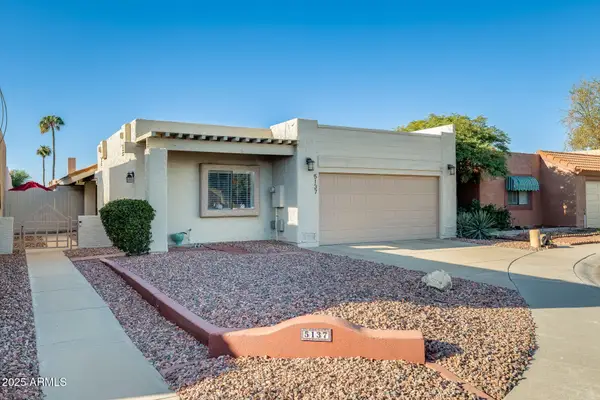 $319,900Active2 beds 2 baths1,276 sq. ft.
$319,900Active2 beds 2 baths1,276 sq. ft.5137 W Hatcher Road, Glendale, AZ 85302
MLS# 6923732Listed by: MY HOME GROUP REAL ESTATE
