9623 N 51st Drive, Glendale, AZ 85302
Local realty services provided by:Better Homes and Gardens Real Estate BloomTree Realty
Listed by:sheri lopez
Office:my home group real estate
MLS#:6903519
Source:ARMLS
Price summary
- Price:$379,900
- Price per sq. ft.:$249.11
About this home
BACK ON MARKET! BUYER COULDN'T PERFORM. Appraised higher than list price. Their loss is your gain! This charming move-in ready home tucked in a cul-de-sac is perfect for anyone looking for comfort and character in their next home! The cozy sunken conversation pit with a retro beehive fireplace adds a unique, Instagram-worthy focal point for hanging with family and friends. You'll be the cool ones! 2025 updates include: fresh interior and exterior paint, brand new carpet, updated light fixtures, refreshed bathrooms, updated kitchen cabinets, and front yard landscaping. The roof, water heater, and stove are also newer, giving you peace of mind. With vaulted ceilings, plenty of natural light, and a neutral color palette that works with all the latest decorating styles, this home is ready for you to make it your own. Plenty of room to add RV parking and NO HOA!
Contact an agent
Home facts
- Year built:1975
- Listing ID #:6903519
- Updated:October 25, 2025 at 03:36 PM
Rooms and interior
- Bedrooms:3
- Total bathrooms:2
- Full bathrooms:2
- Living area:1,525 sq. ft.
Heating and cooling
- Cooling:Ceiling Fan(s), Programmable Thermostat
- Heating:Electric
Structure and exterior
- Year built:1975
- Building area:1,525 sq. ft.
- Lot area:0.18 Acres
Schools
- High school:Ironwood High School
- Middle school:Heritage School
- Elementary school:Heritage School
Utilities
- Water:City Water
Finances and disclosures
- Price:$379,900
- Price per sq. ft.:$249.11
- Tax amount:$820 (2024)
New listings near 9623 N 51st Drive
- New
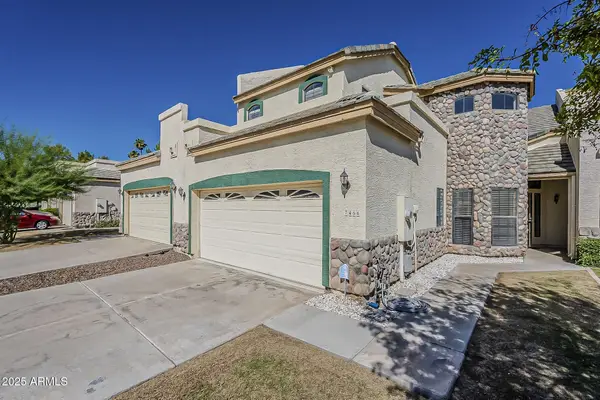 $415,000Active3 beds 3 baths2,041 sq. ft.
$415,000Active3 beds 3 baths2,041 sq. ft.7466 W Denaro Drive, Glendale, AZ 85308
MLS# 6938493Listed by: PATTERSON REAL ESTATE GROUP - New
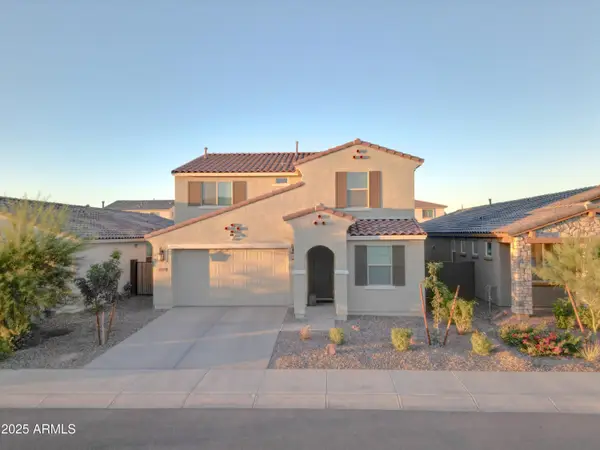 $565,000Active4 beds 3 baths2,358 sq. ft.
$565,000Active4 beds 3 baths2,358 sq. ft.8942 W Colter Street, Glendale, AZ 85305
MLS# 6938346Listed by: DPR REALTY LLC - New
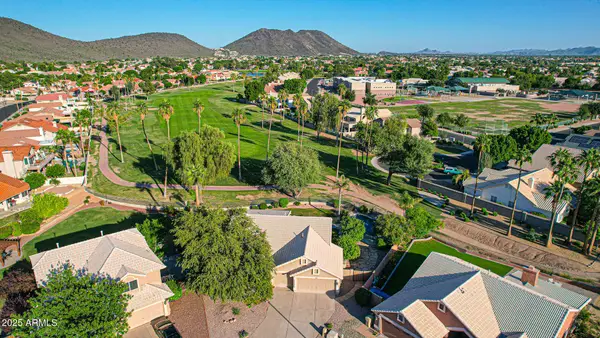 $625,000Active3 beds 2 baths1,716 sq. ft.
$625,000Active3 beds 2 baths1,716 sq. ft.6339 W Aurora Drive, Glendale, AZ 85308
MLS# 6938169Listed by: HOMESMART - New
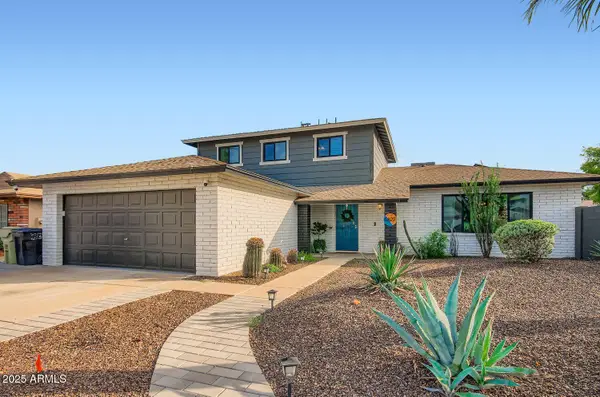 $515,000Active3 beds 3 baths2,054 sq. ft.
$515,000Active3 beds 3 baths2,054 sq. ft.5827 W Mescal Street, Glendale, AZ 85304
MLS# 6938147Listed by: ORCHARD BROKERAGE - New
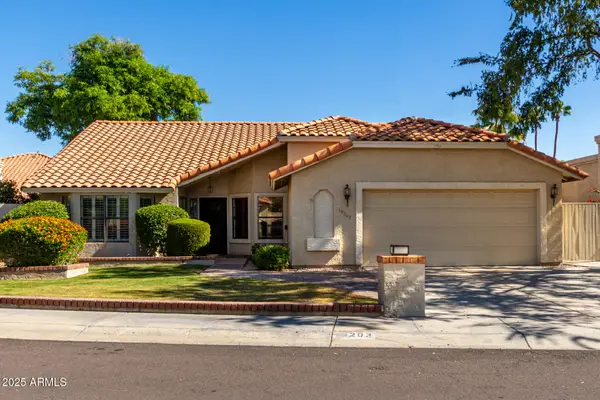 $524,999Active3 beds 2 baths1,955 sq. ft.
$524,999Active3 beds 2 baths1,955 sq. ft.19203 N 71st Drive, Glendale, AZ 85308
MLS# 6938163Listed by: KELLER WILLIAMS, PROFESSIONAL PARTNERS - New
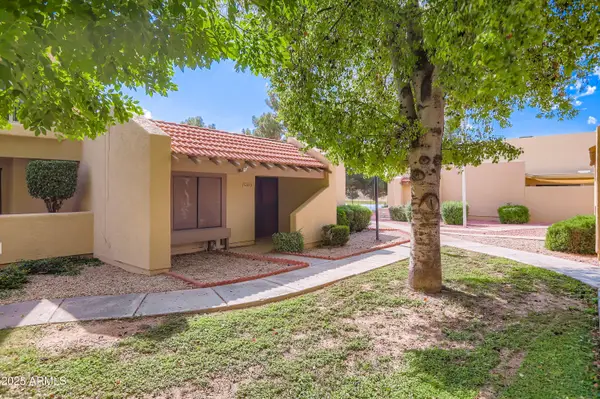 $311,000Active3 beds 2 baths1,532 sq. ft.
$311,000Active3 beds 2 baths1,532 sq. ft.5820 W Gelding Drive, Glendale, AZ 85306
MLS# 6938005Listed by: CENTURY 21 TOMA PARTNERS - New
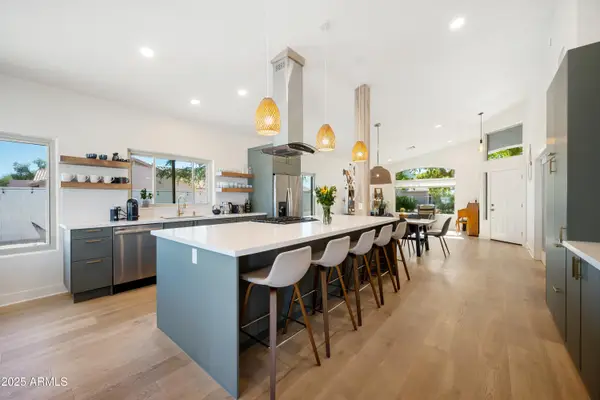 $920,000Active3 beds 3 baths2,365 sq. ft.
$920,000Active3 beds 3 baths2,365 sq. ft.6994 W Monte Lindo --, Glendale, AZ 85310
MLS# 6937920Listed by: DELEX REALTY - New
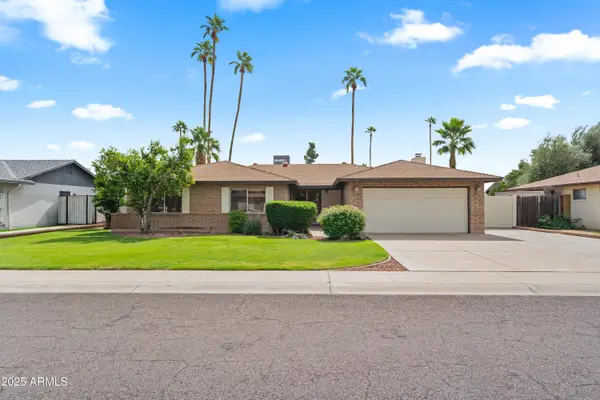 $520,000Active5 beds 2 baths2,239 sq. ft.
$520,000Active5 beds 2 baths2,239 sq. ft.5219 W El Caminito Drive, Glendale, AZ 85302
MLS# 6937912Listed by: LPT REALTY, LLC - Open Sat, 11am to 1:30pmNew
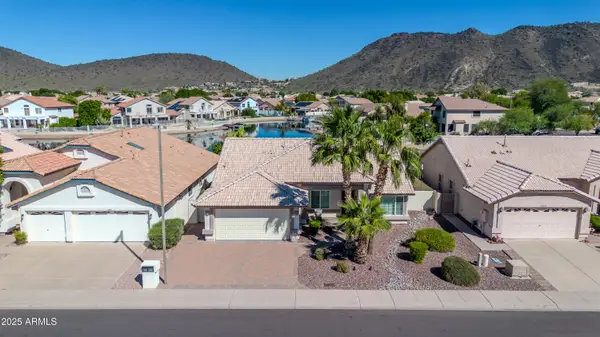 $639,995Active3 beds 2 baths1,767 sq. ft.
$639,995Active3 beds 2 baths1,767 sq. ft.20637 N 56th Avenue, Glendale, AZ 85308
MLS# 6937741Listed by: FATHOM REALTY ELITE - New
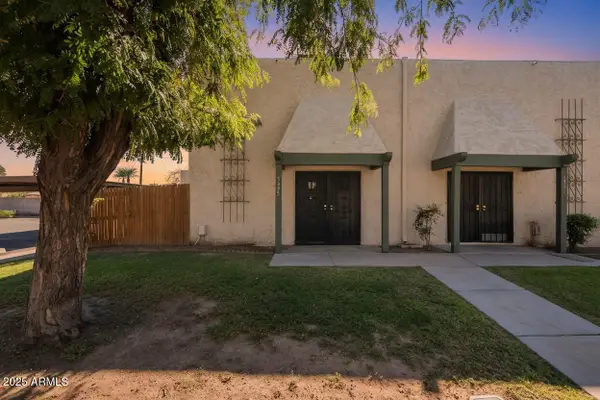 $194,999Active2 beds 2 baths924 sq. ft.
$194,999Active2 beds 2 baths924 sq. ft.5925 W Golden Lane, Glendale, AZ 85302
MLS# 6937761Listed by: EXP REALTY
