4903 S Desert Willow Drive, Gold Canyon, AZ 85118
Local realty services provided by:Better Homes and Gardens Real Estate S.J. Fowler
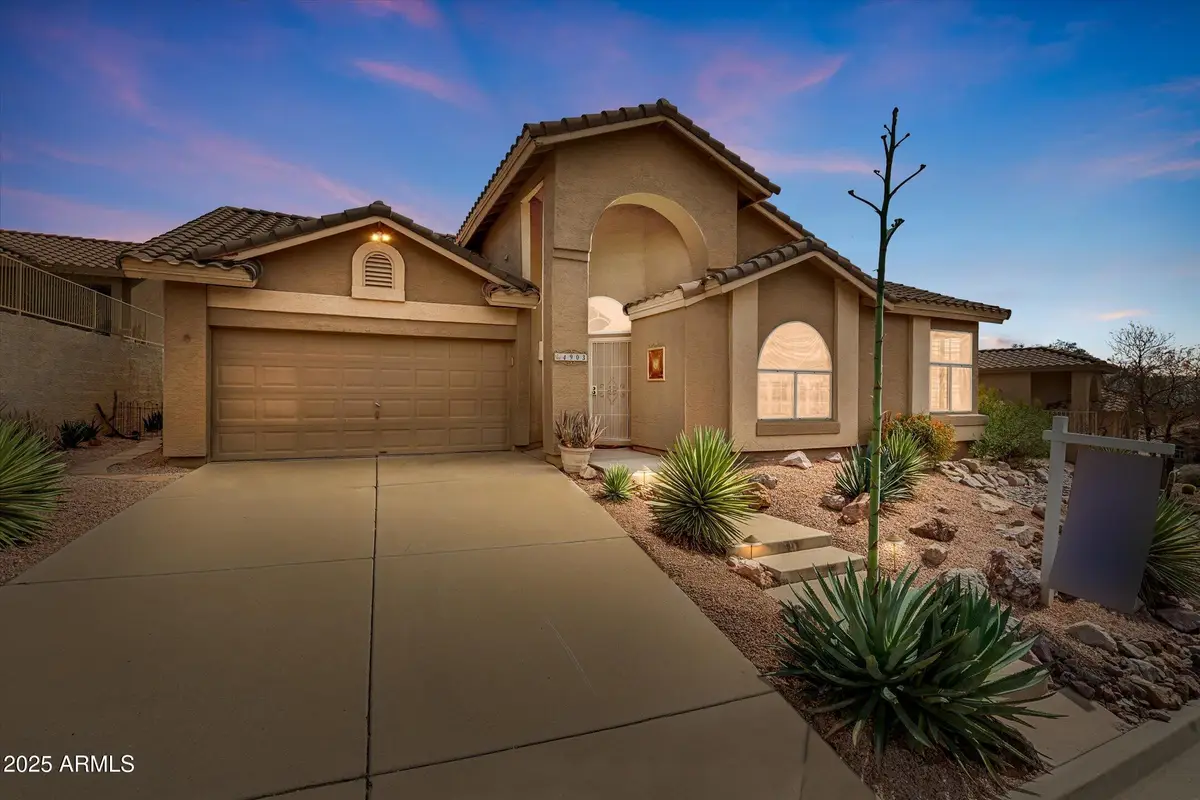
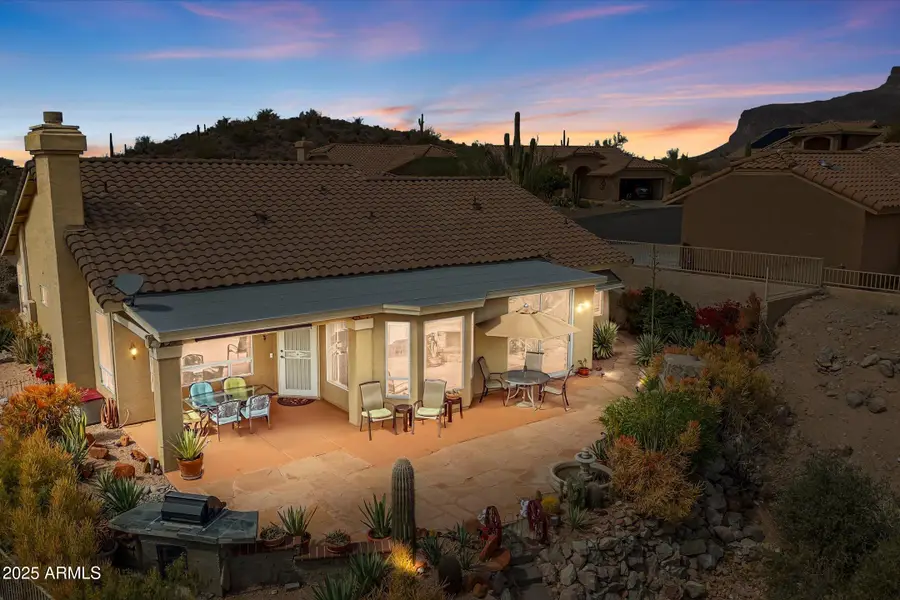
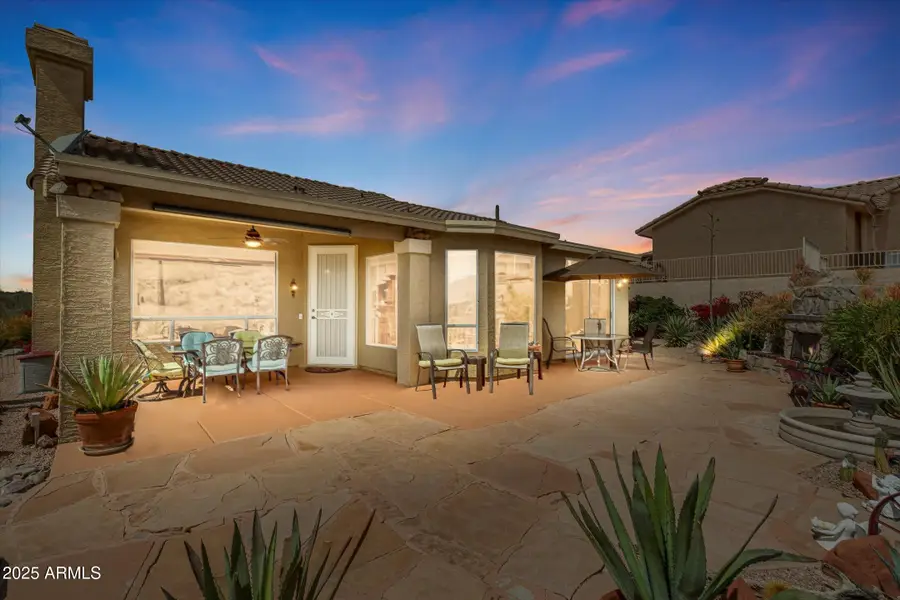
Listed by:jody sayler480-983-3606
Office:just selling az
MLS#:6833180
Source:ARMLS
Price summary
- Price:$525,000
- Price per sq. ft.:$305.06
- Monthly HOA dues:$105.83
About this home
Nestled on a beautifully landscaped lot in an amazing setting, this fully furnished Custom Jasmine model. Enjoy expansive desert, mountain, and city light views from the extended patio or through the home's large picture windows. This 3-bedroom, 2-bath home features an extended dining room with large bay windows and an added sitting area or office space off the primary suite, complete with a sliding glass door for private outdoor access. The primary suite is a true retreat, showcasing a beautifully tiled accent wall, garden tub, seamless walk-in shower, dual sinks with granite countertops, and two spacious closets. The guest bath is equally impressive with a tile wall tub/shower surround, granite counter, and framed mirror. Kitchen boasts Quartz countertops, stainless steel appliances, and abundant cabinetry, while the inviting living room features a gorgeous fireplace and a wall perfect for an oversized TV. Step outside to take in the natural beauty of the desert, where you'll spot birds, bunnies, and even deer. Located in the sought-after Mountainbrook Village, you'll have access to an 18-hole public golf course and be within walking distance of the Community Center, which offers 2 heated pools, a spa, exercise room, billiards, tennis, pickleball, a library, dancing, and much more! Don't miss this rare opportunity to own a serene desert retreat with unparalleled views and an unbeatable community lifestyle!
Contact an agent
Home facts
- Year built:1994
- Listing Id #:6833180
- Updated:July 25, 2025 at 02:46 PM
Rooms and interior
- Bedrooms:3
- Total bathrooms:2
- Full bathrooms:2
- Living area:1,721 sq. ft.
Heating and cooling
- Cooling:Ceiling Fan(s)
- Heating:Electric
Structure and exterior
- Year built:1994
- Building area:1,721 sq. ft.
- Lot area:0.15 Acres
Schools
- High school:Apache Junction High School
- Middle school:Cactus Canyon Junior High
- Elementary school:Peralta Trail Elementary School
Utilities
- Water:Private Water Company
Finances and disclosures
- Price:$525,000
- Price per sq. ft.:$305.06
- Tax amount:$3,308 (2024)
New listings near 4903 S Desert Willow Drive
- New
 $449,000Active2 beds 3 baths1 sq. ft.
$449,000Active2 beds 3 baths1 sq. ft.10172 E Dinosaur Ridge Road, Gold Canyon, AZ 85118
MLS# 6905902Listed by: REALTY ONE GROUP 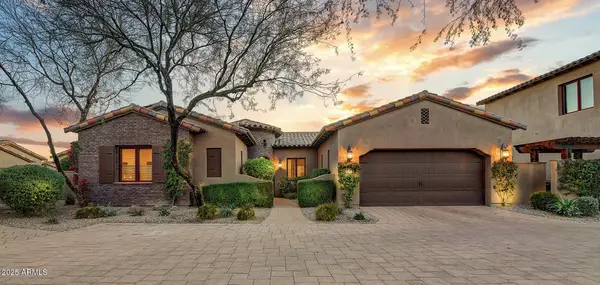 $785,000Pending3 beds 3 baths
$785,000Pending3 beds 3 baths3172 S Mulberry Court, Gold Canyon, AZ 85118
MLS# 6903539Listed by: THOMAS POPA & ASSOCIATES LLC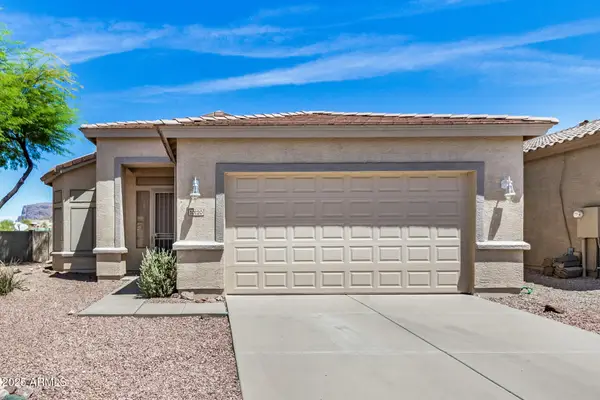 $429,000Pending3 beds 2 baths1,507 sq. ft.
$429,000Pending3 beds 2 baths1,507 sq. ft.10120 E Circlestone Court, Gold Canyon, AZ 85118
MLS# 6902908Listed by: R.O.I. PROPERTIES- New
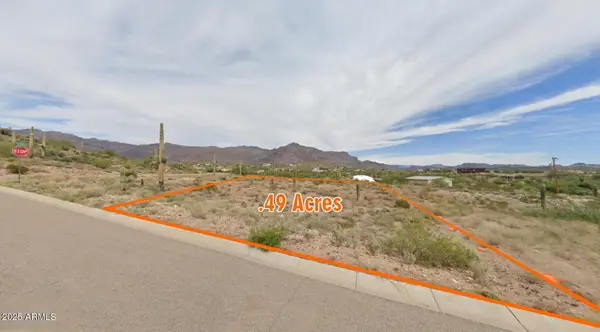 $120,000Active0.48 Acres
$120,000Active0.48 Acres3847 S Veronica Lane #5, Gold Canyon, AZ 85118
MLS# 6902800Listed by: SELL YOUR HOME SERVICES - New
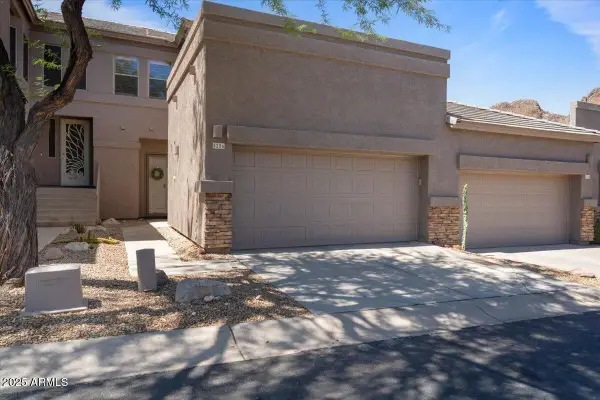 $465,000Active2 beds 3 baths1,999 sq. ft.
$465,000Active2 beds 3 baths1,999 sq. ft.5256 S Overlook Trail, Gold Canyon, AZ 85118
MLS# 6902197Listed by: HOMESMART LIFESTYLES - New
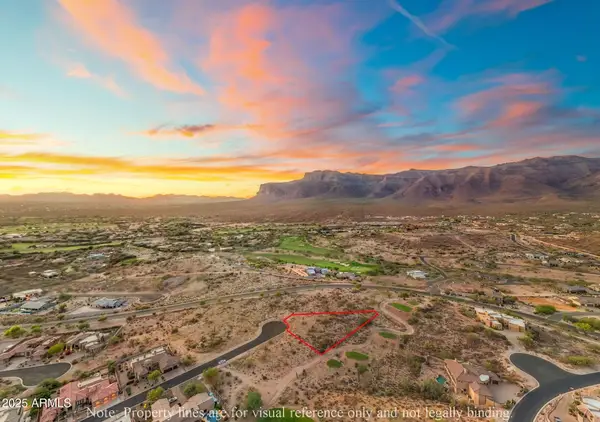 $190,000Active0.72 Acres
$190,000Active0.72 Acres9111 E Canyon Creek Drive #14, Gold Canyon, AZ 85118
MLS# 6902069Listed by: EXP REALTY - New
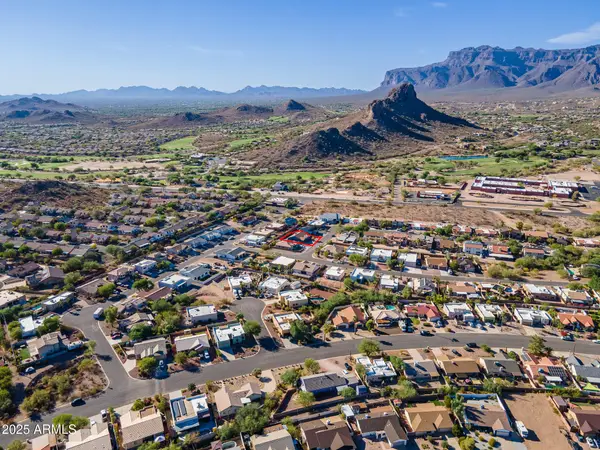 $429,900Active3 beds 2 baths2,046 sq. ft.
$429,900Active3 beds 2 baths2,046 sq. ft.6154 S Borego Road, Gold Canyon, AZ 85118
MLS# 6901839Listed by: CITIEA - Open Fri, 10:30am to 12:30pmNew
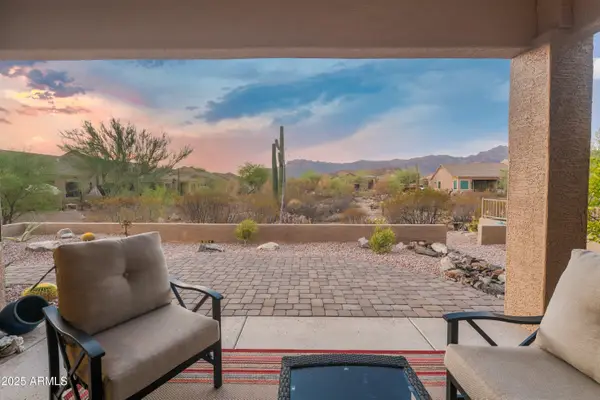 $530,000Active2 beds 2 baths1,573 sq. ft.
$530,000Active2 beds 2 baths1,573 sq. ft.8162 E Pinnacle Place, Gold Canyon, AZ 85118
MLS# 6901600Listed by: WEICHERT, REALTORS-HOME PRO REALTY 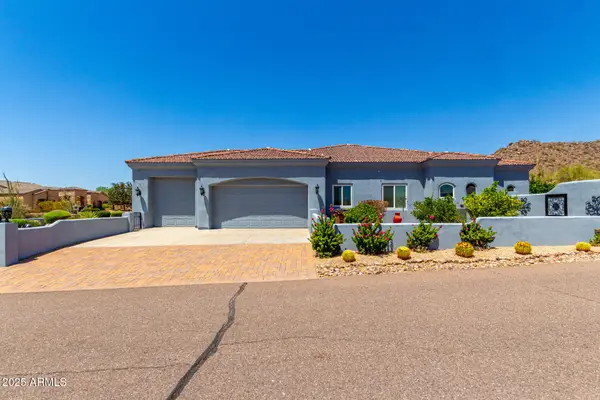 $1,740,000Active4 beds 4 baths3,963 sq. ft.
$1,740,000Active4 beds 4 baths3,963 sq. ft.5399 S Via De Rico --, Gold Canyon, AZ 85118
MLS# 6900727Listed by: HOMESMART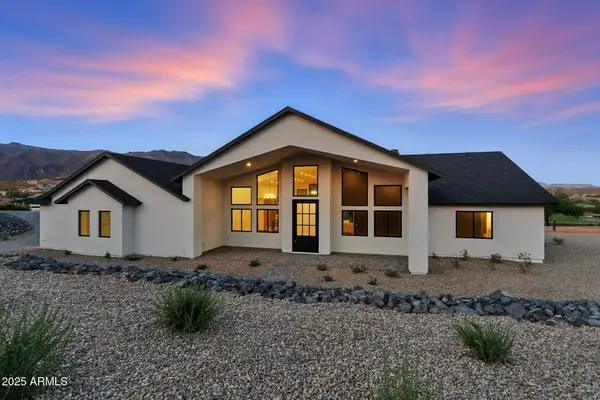 $2,095,000Active3 beds 4 baths4,258 sq. ft.
$2,095,000Active3 beds 4 baths4,258 sq. ft.4009 S Veronica Lane, Gold Canyon, AZ 85118
MLS# 6899804Listed by: COLDWELL BANKER REALTY
