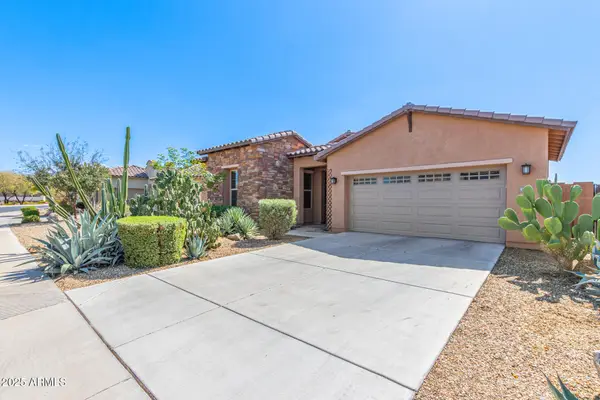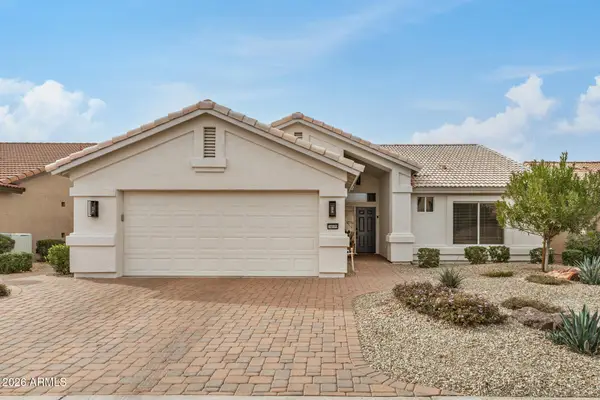15236 W Portland Street, Goodyear, AZ 85338
Local realty services provided by:Better Homes and Gardens Real Estate S.J. Fowler
15236 W Portland Street,Goodyear, AZ 85338
$485,000
- 4 Beds
- 3 Baths
- 1,917 sq. ft.
- Single family
- Pending
Listed by: torrey j mchale
Office: homesmart
MLS#:6849582
Source:ARMLS
Price summary
- Price:$485,000
- Price per sq. ft.:$253
- Monthly HOA dues:$115
About this home
Beautiful Craftsman style home on PREMIUM LOT facing the COMMUNITY PARK! Estrella Commons is the ideal location with shops, restaurants & freeway access all close by. This home features amazing curb appeal w/ stone/siding work, front porch (w/ decorative fencing), & a custom front yard landscape package that has turf, paver steps, lighting, double gate w/ trash can pad & more. Enter through the 8' door into warm wood-look tile floors, neutral paint, & 9' ceilings. The elegant gourmet kitchen includes upgraded white cabinets w/ rollout drawers, wall oven/microwave, gas cooktop, black SS appliances, upgraded granite counters, under-mount sink, backsplash, pendant lighting & walk-in pantry. This great-room layout is perfect for any furniture arrangement & the large glass door panels allow for lots of natural light. The primary bedroom easily fits a king size bed, nightstands & dresser w/ plenty of room to spare. The attached primary bath has warm cream colored cabinets, squared-off sinks, decorative backsplash, private toilet room, large walk-in shower & a spacious closet. Plenty of extra room w/ the additional three bedrooms & two bathrooms. The backyard is a blank canvas for your imagination to run wild. Plenty of space for a swimming pool, BBQ island, sitting area or whatever makes it your own personal paradise. The community park features a basketball court, large grassy area, a large playground & a ramada w/ seating & BBQ grills. With nearly $60k in builder upgrades, this is an amazing place to call "Home".
Contact an agent
Home facts
- Year built:2022
- Listing ID #:6849582
- Updated:January 23, 2026 at 04:16 PM
Rooms and interior
- Bedrooms:4
- Total bathrooms:3
- Full bathrooms:3
- Living area:1,917 sq. ft.
Heating and cooling
- Cooling:Ceiling Fan(s), Programmable Thermostat
- Heating:Ceiling, Natural Gas
Structure and exterior
- Year built:2022
- Building area:1,917 sq. ft.
- Lot area:0.14 Acres
Schools
- High school:Desert Edge High School
- Middle school:Centerra Mirage STEM Academy
- Elementary school:Centerra Mirage STEM Academy
Utilities
- Water:City Water
Finances and disclosures
- Price:$485,000
- Price per sq. ft.:$253
- Tax amount:$1,748 (2024)
New listings near 15236 W Portland Street
- New
 $449,360Active3 beds 2 baths1,568 sq. ft.
$449,360Active3 beds 2 baths1,568 sq. ft.17617 W Woodlands Avenue, Goodyear, AZ 85338
MLS# 6973242Listed by: MERITAGE HOMES OF ARIZONA, INC - New
 $650,000Active2 beds 2 baths2,100 sq. ft.
$650,000Active2 beds 2 baths2,100 sq. ft.16375 W Whitton Avenue W, Goodyear, AZ 85395
MLS# 6973165Listed by: REALTY ONE GROUP - New
 $425,000Active2 beds 2 baths1,761 sq. ft.
$425,000Active2 beds 2 baths1,761 sq. ft.18086 W Cedarwood Lane, Goodyear, AZ 85338
MLS# 6973063Listed by: REALTY ONE GROUP - New
 $399,900Active4 beds 3 baths2,034 sq. ft.
$399,900Active4 beds 3 baths2,034 sq. ft.15177 W Desert Bloom Street, Goodyear, AZ 85338
MLS# 6972951Listed by: WEST USA REALTY - New
 $470,000Active3 beds 2 baths2,184 sq. ft.
$470,000Active3 beds 2 baths2,184 sq. ft.17743 W Verdin Road, Goodyear, AZ 85338
MLS# 6972994Listed by: EXP REALTY - New
 $417,000Active3 beds 2 baths1,777 sq. ft.
$417,000Active3 beds 2 baths1,777 sq. ft.10835 S Dreamy Drive, Goodyear, AZ 85338
MLS# 6972926Listed by: RE/MAX FINE PROPERTIES - New
 $495,000Active2 beds 2 baths1,623 sq. ft.
$495,000Active2 beds 2 baths1,623 sq. ft.16339 W Piccadilly Road, Goodyear, AZ 85395
MLS# 6972786Listed by: REALTY ONE GROUP - Open Sat, 11am to 2pmNew
 $395,000Active3 beds 2 baths1,679 sq. ft.
$395,000Active3 beds 2 baths1,679 sq. ft.12675 S 175th Avenue, Goodyear, AZ 85338
MLS# 6972736Listed by: EXP REALTY - New
 $549,000Active2 beds 2 baths1,445 sq. ft.
$549,000Active2 beds 2 baths1,445 sq. ft.14699 W Mulberry Drive, Goodyear, AZ 85395
MLS# 6972761Listed by: REALTY ONE GROUP - New
 $425,000Active4 beds 2 baths1,888 sq. ft.
$425,000Active4 beds 2 baths1,888 sq. ft.16048 W Papago Street, Goodyear, AZ 85338
MLS# 6972652Listed by: HOMESMART
