16773 W Sheridan Street, Goodyear, AZ 85395
Local realty services provided by:Better Homes and Gardens Real Estate S.J. Fowler
Listed by: donna m strand, carrie strand
Office: realty one group
MLS#:6950716
Source:ARMLS
Price summary
- Price:$1,500,000
- Price per sq. ft.:$477.1
- Monthly HOA dues:$293.5
About this home
EXCEPTIONAL!! ONE OF A KIND!! Be quick - won't last for long! Sellers' tastes are Classy & Comfy! Beginning with the designer walkway and entering the home through the beautiful front door. The foyer exudes wamth and will draw your eyes to all the exciting features the home offers, such as the beam ceilings the decorative doors, and woodlike tile flooring. The entryway can lead you to the guest suite with its own bath and walk-in, tile surround shower, walk-in closet and plantation shutters. TV will convey. Or, you can walk down the hallway to the spacious inviting den with an accent wall of Cedar Tongue and Groove wood and the gorgeous book shelf will remain. Should your path lead you to the Great room, you will enjoy the ''hub'' of the home where it is evident that many guests have been entertained. The open floor plan is perfect for entertaining. The great room features 9'+ coffered ceilings, a classy brick accent wall with the other wall featuring built-in upper and lower cabinets and fridge/freezer combination giving you the ease of serving refreshments w/ice to your guests. The custom designed kitchen will have your guest congregating around the extended kitchen island with its gorgeous Quartz counters, undermount Kohler barn sink and admiring the vent hood, which could actually be considered a piece of art, it is stunning. The custom designed cabintery with glass fronts was very well planned to utilize the spaces, such as the pull-out spice rack and cookie sheet drawers. Close by is the butler's pantry featuring a new wine fridge and a walk-in pantry with a spectacular Barn door! The dining room is conveniently situated next to the kitchen offering yet another lower cabinet allowing space for serving dishes or decorative items to be displayed. The chandelier is a perfect fit and focal point. Great views of the manicured backyard and wooded common area. Easy access to the dynamite outdoor living spaces from dining room and great room. Remote controlled blinds throughout the home except Owners suite, guest suite and den. Owners suite is its own sanctuary, with soothing colors, spacious enough for most furnishings, plantation shutters, seperate door to bathroom that features a large roll-in shower, tile surround and pebble style flooring, large vanity with dual sinks. Walk-in closet with an array of built-ins. Powder room is located at the front hallway and features a designer sink and fun tiled wall.
A great amount of your time will be spent enjoying your outdoor living spaces!! Features covered patio and pergola, remote blinds, media wall with gas fireplace and TV (will convey),built-in BBQ grill, Green Egg, Travertine tile, privacy and South facing. Walkway to the FURNISHED CASITA offering living room, bedroom with king size bed and bathroom with designer sink and tile shower!! Some personal decorative items will not convey, PERFECT for longer term guests! The property is entirely fenced with either view fencing or block wall with a gate at the front of the home..
The laundry room was extended 4' with a sink and creative bar for hanging clothes. Perfect for hobbies including sewing! Right outside the laundry room is access to the garage and hallway with another built-in lower cabinet. The 3 full-sized, attached garage includes attached cabinets, side door to the finished outside area, epoxy flooring, and hot water heater with re-cirrculation pump. OWNED ARGENT/ SOLAR EDGE SYSEM 30 panels, upgraded to PVC piping drip system, RO system, rain gutters. Exterior painted October 2025. Phethora of STORAGE!!
EZ GO electric golf cart with 2 yr old ECO lithium battery and custom cold weather covering is included.
MUST visit to truly appreciate "it's personality"!
PebbleCreek is an award winning active adult community offering 3-18 hole golf courses, Pickleball, tennis, Bocce ball, softball, Indoor/outdoor swimming pools, 2 restaurants, theater, fitness centers, creative center, over 200 clubs to join! Be as busy as you wish!!
Contact an agent
Home facts
- Year built:2017
- Listing ID #:6950716
- Updated:December 31, 2025 at 04:48 PM
Rooms and interior
- Bedrooms:3
- Total bathrooms:4
- Full bathrooms:3
- Half bathrooms:1
- Living area:3,144 sq. ft.
Heating and cooling
- Heating:Natural Gas
Structure and exterior
- Year built:2017
- Building area:3,144 sq. ft.
- Lot area:0.26 Acres
Schools
- High school:Millennium High School
- Middle school:Western Sky Middle School
- Elementary school:Mabel Padgett Elementary School
Utilities
- Water:Private Water Company
Finances and disclosures
- Price:$1,500,000
- Price per sq. ft.:$477.1
- Tax amount:$4,623 (2024)
New listings near 16773 W Sheridan Street
- New
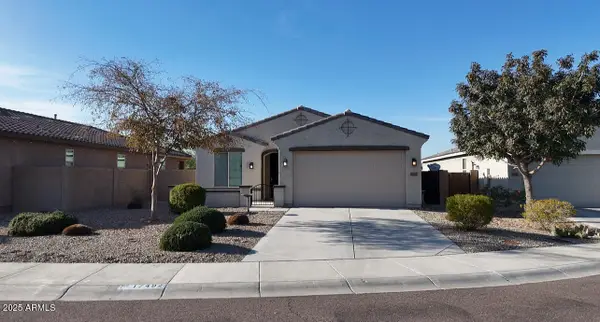 $425,000Active3 beds 2 baths1,715 sq. ft.
$425,000Active3 beds 2 baths1,715 sq. ft.17492 W Polaris Drive, Goodyear, AZ 85338
MLS# 6961808Listed by: COLDWELL BANKER REALTY - New
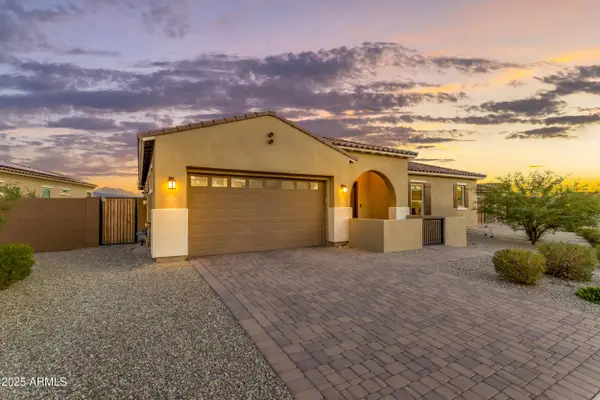 $915,000Active3 beds 3 baths2,602 sq. ft.
$915,000Active3 beds 3 baths2,602 sq. ft.15137 S 186th Lane, Goodyear, AZ 85338
MLS# 6961746Listed by: WEST USA REALTY - New
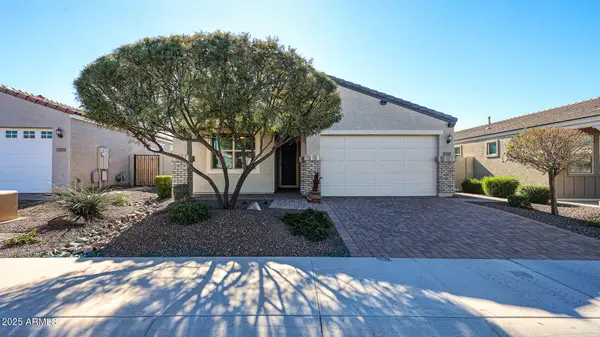 $385,000Active2 beds 2 baths1,400 sq. ft.
$385,000Active2 beds 2 baths1,400 sq. ft.17887 W Hiddenview Drive, Goodyear, AZ 85338
MLS# 6961761Listed by: REALTY ONE GROUP - New
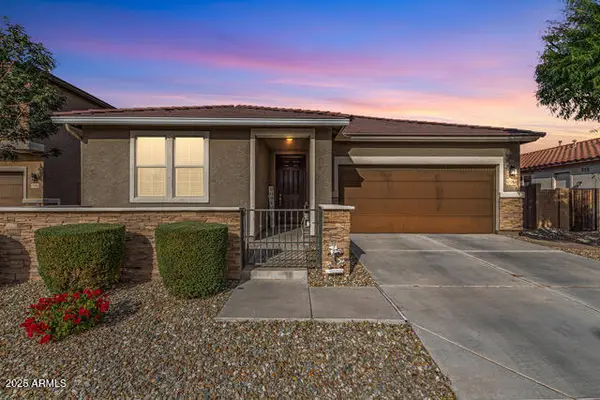 $385,000Active3 beds 2 baths1,564 sq. ft.
$385,000Active3 beds 2 baths1,564 sq. ft.17584 W Tonto Street, Goodyear, AZ 85338
MLS# 6961679Listed by: REALTY ONE GROUP - New
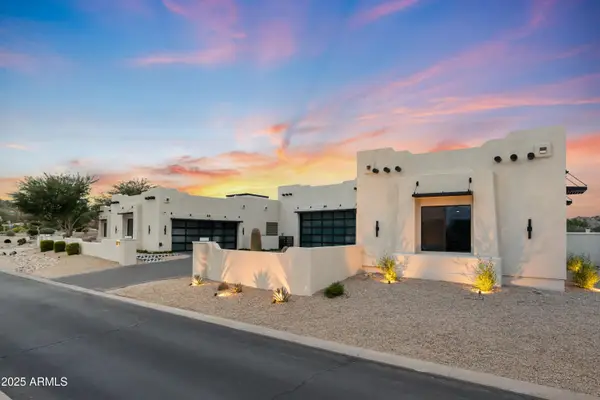 $1,300,000Active4 beds 4 baths3,031 sq. ft.
$1,300,000Active4 beds 4 baths3,031 sq. ft.18190 W Santa Alberta Lane, Goodyear, AZ 85338
MLS# 6961653Listed by: REVOLV REAL ESTATE - New
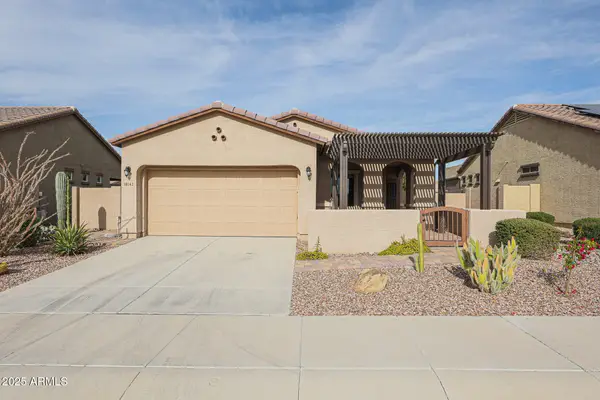 $385,000Active2 beds 2 baths1,375 sq. ft.
$385,000Active2 beds 2 baths1,375 sq. ft.18142 W Fairview Street, Goodyear, AZ 85338
MLS# 6961636Listed by: REALTY ONE GROUP - New
 $939,850Active3 beds 4 baths2,998 sq. ft.
$939,850Active3 beds 4 baths2,998 sq. ft.11047 S Santa Columbia Drive, Goodyear, AZ 85338
MLS# 6961582Listed by: KELLER WILLIAMS ARIZONA REALTY - New
 $415,000Active2 beds 2 baths1,612 sq. ft.
$415,000Active2 beds 2 baths1,612 sq. ft.15817 S 177th Drive, Goodyear, AZ 85338
MLS# 6961610Listed by: REALTY ONE GROUP - Open Wed, 10:30am to 12:30pmNew
 $859,999Active3 beds 3 baths2,810 sq. ft.
$859,999Active3 beds 3 baths2,810 sq. ft.3359 N 151st Drive #18, Goodyear, AZ 85395
MLS# 6961434Listed by: WEST USA REALTY 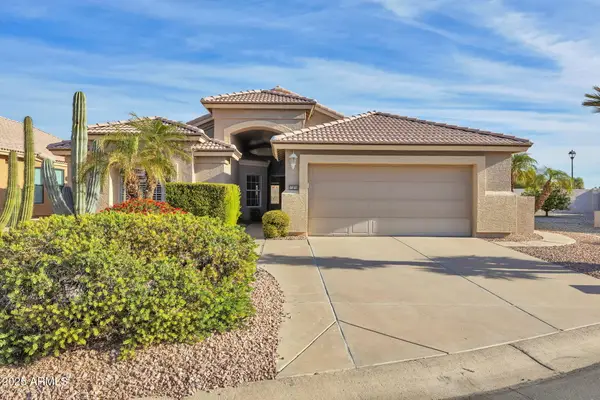 $325,000Pending2 beds 2 baths
$325,000Pending2 beds 2 baths15050 W Indianola Avenue, Goodyear, AZ 85395
MLS# 6961409Listed by: THE RODNEY JACKSON COMPANY
