17646 W Hubbard Drive, Goodyear, AZ 85338
Local realty services provided by:Better Homes and Gardens Real Estate BloomTree Realty
Upcoming open houses
- Sun, Jan 1110:00 am - 12:30 pm
Listed by: jennifer j polansky480-577-3918
Office: realty one group
MLS#:6944507
Source:ARMLS
Price summary
- Price:$559,000
- Price per sq. ft.:$163.45
About this home
Beautifully upgraded home close to the lakes, yacht club & more. This spacious home offers 5 bed, 4 bath including a very desirable junior suite on the main level with private bath access. The interior features an expansive great room that seamlessly connects to the open kitchen, where you'll find upgraded granite slab countertops, abundant soft-close cabinetry, stainless-steel appliances, & R/O system. A 12-foot multi-panel slider opens to the inviting backyard, complete with an extended covered patio, low-maintenance turf & paver hardscape. Upstairs, 4 beds include a Jack and-Jill setup, along with a generous loft that provides flexible living space. Primary retreat offering 2 oversized walk-in closets with custom shelving & direct access to the laundry room. Enjoy mountain views! The oversized 3.5-car garage is a standout feature, boasting 8-foot doors, ceiling fans, an opener, and dedicated air conditioning excellent for a home gym, workshop, or climate-controlled storage. All of this is set within the award-winning Estrella community, where residents enjoy two resort-style recreation centers, lakes, golf, dining, hiking trails, and a vibrant desert-mountain lifestyle. This exceptional home brings together comfort, functionality, and location.
Contact an agent
Home facts
- Year built:2019
- Listing ID #:6944507
- Updated:January 11, 2026 at 05:38 PM
Rooms and interior
- Bedrooms:5
- Total bathrooms:4
- Full bathrooms:4
- Living area:3,420 sq. ft.
Heating and cooling
- Cooling:Ceiling Fan(s), ENERGY STAR Qualified Equipment, Programmable Thermostat
- Heating:ENERGY STAR Qualified Equipment, Natural Gas
Structure and exterior
- Year built:2019
- Building area:3,420 sq. ft.
- Lot area:0.11 Acres
Schools
- High school:Estrella Foothills High School
- Middle school:Estrella Mountain Elementary School
- Elementary school:Estrella Mountain Elementary School
Utilities
- Water:City Water
Finances and disclosures
- Price:$559,000
- Price per sq. ft.:$163.45
- Tax amount:$2,820
New listings near 17646 W Hubbard Drive
- New
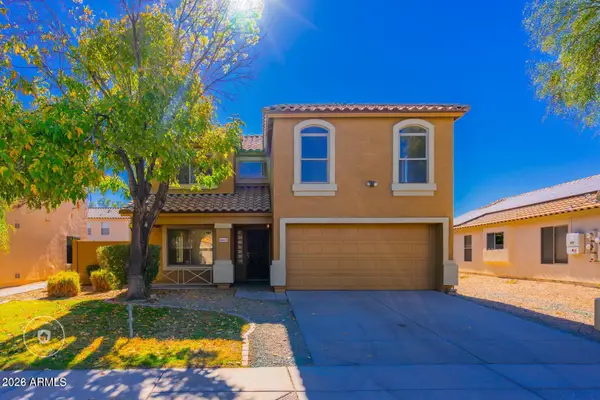 $425,000Active4 beds 3 baths2,232 sq. ft.
$425,000Active4 beds 3 baths2,232 sq. ft.16603 W Taylor Street, Goodyear, AZ 85338
MLS# 6966771Listed by: MY HOME GROUP REAL ESTATE 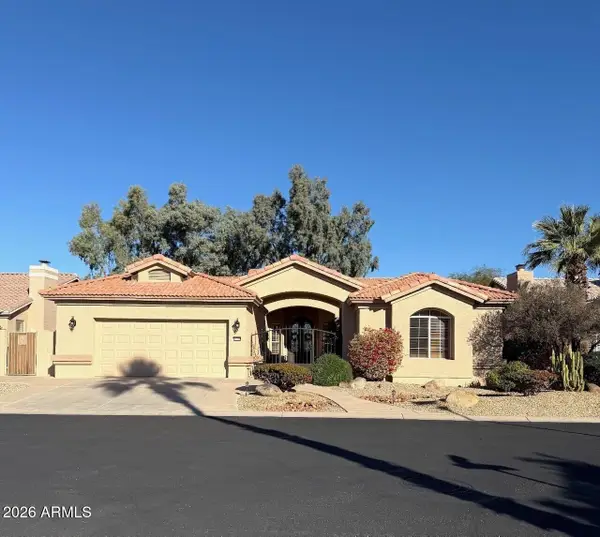 $636,000Pending3 beds 3 baths2,466 sq. ft.
$636,000Pending3 beds 3 baths2,466 sq. ft.15546 W Fairmount Avenue, Goodyear, AZ 85395
MLS# 6966747Listed by: WEST USA REALTY- New
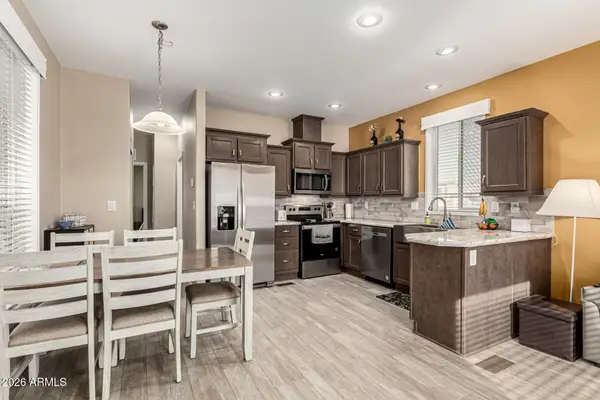 $120,000Active1 beds 1 baths625 sq. ft.
$120,000Active1 beds 1 baths625 sq. ft.17506 W Van Buren Street #364, Goodyear, AZ 85338
MLS# 6966745Listed by: WEST USA REALTY - New
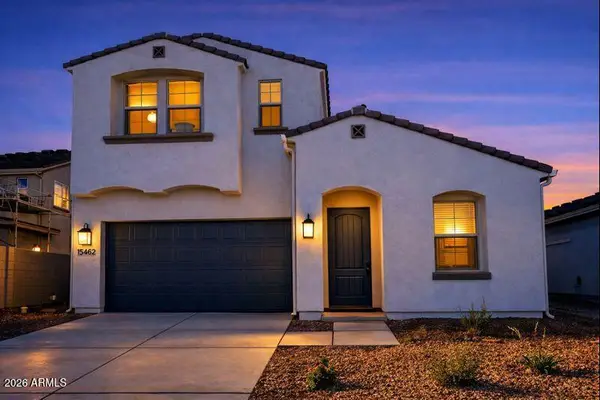 $550,000Active3 beds 3 baths2,331 sq. ft.
$550,000Active3 beds 3 baths2,331 sq. ft.15462 S 182nd Avenue, Goodyear, AZ 85338
MLS# 6966663Listed by: TOLL BROTHERS REAL ESTATE - New
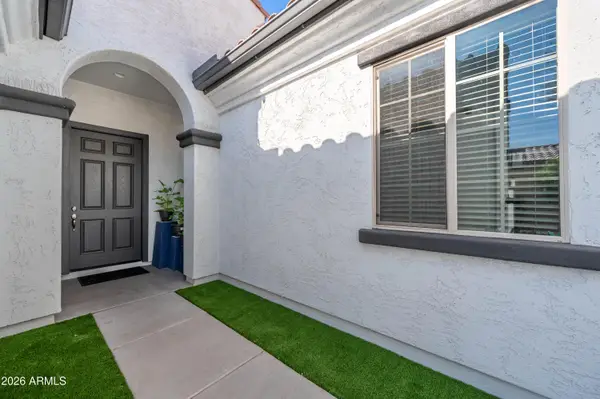 $720,000Active4 beds 3 baths2,289 sq. ft.
$720,000Active4 beds 3 baths2,289 sq. ft.1784 N 158th Avenue, Goodyear, AZ 85395
MLS# 6966587Listed by: MY HOME GROUP REAL ESTATE - New
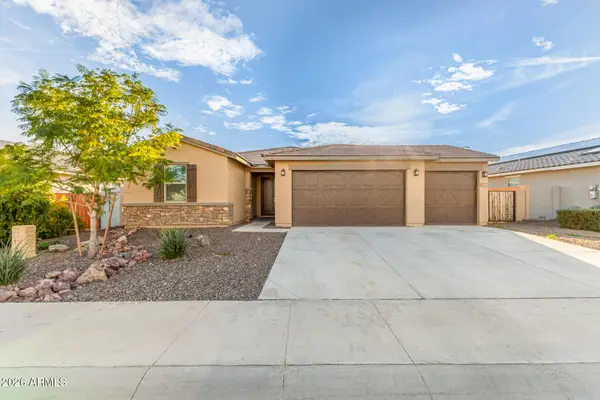 $549,900Active4 beds 3 baths2,343 sq. ft.
$549,900Active4 beds 3 baths2,343 sq. ft.18083 W Wolf Street, Goodyear, AZ 85395
MLS# 6966493Listed by: HOWE REALTY - New
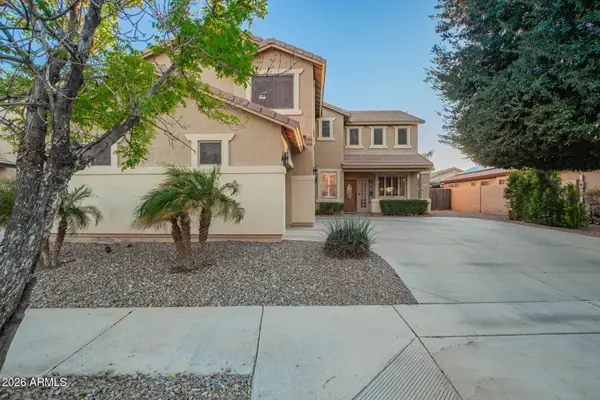 $565,000Active4 beds 3 baths2,984 sq. ft.
$565,000Active4 beds 3 baths2,984 sq. ft.16565 W Garfield Street, Goodyear, AZ 85338
MLS# 6966453Listed by: MY HOME GROUP REAL ESTATE - Open Sun, 2 to 5pmNew
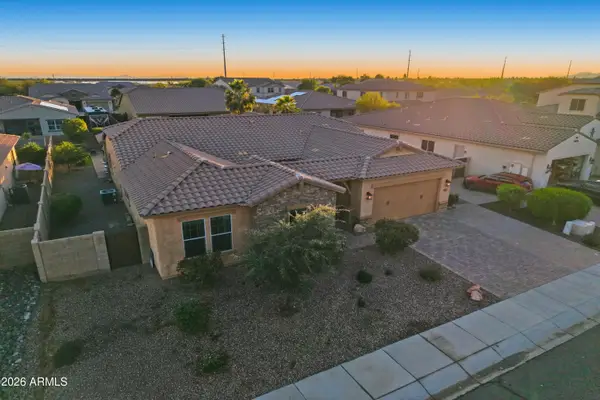 $697,625Active5 beds 3 baths2,795 sq. ft.
$697,625Active5 beds 3 baths2,795 sq. ft.18173 W Mackenzie Drive, Goodyear, AZ 85395
MLS# 6966415Listed by: COLDWELL BANKER REALTY - New
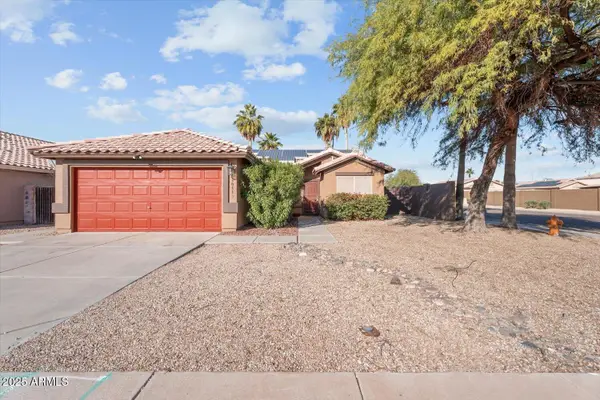 $365,000Active3 beds 2 baths1,159 sq. ft.
$365,000Active3 beds 2 baths1,159 sq. ft.16110 W Jackson Street, Goodyear, AZ 85338
MLS# 6966376Listed by: EXP REALTY - Open Sat, 12 to 2pmNew
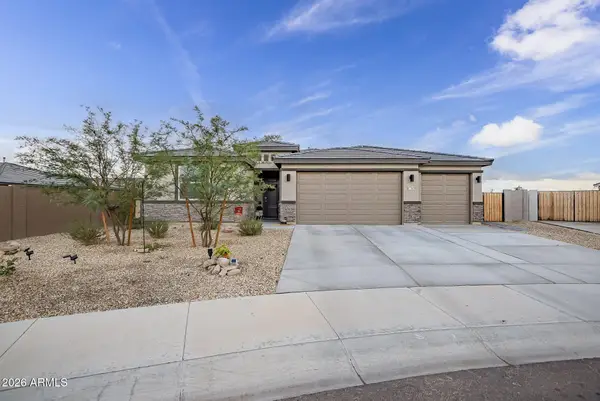 $600,000Active3 beds 4 baths2,621 sq. ft.
$600,000Active3 beds 4 baths2,621 sq. ft.17765 W Superior Avenue, Goodyear, AZ 85338
MLS# 6966272Listed by: CITIEA
