18207 W Sells Drive, Goodyear, AZ 85395
Local realty services provided by:Better Homes and Gardens Real Estate S.J. Fowler
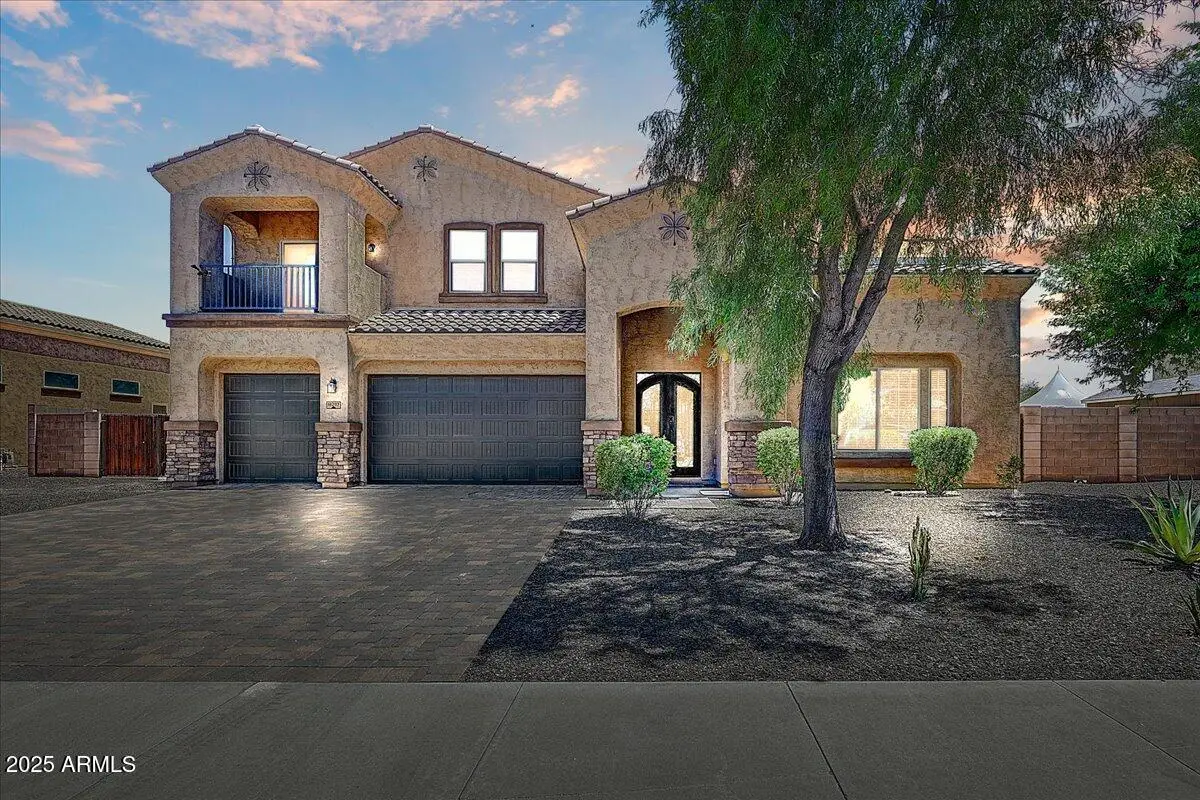
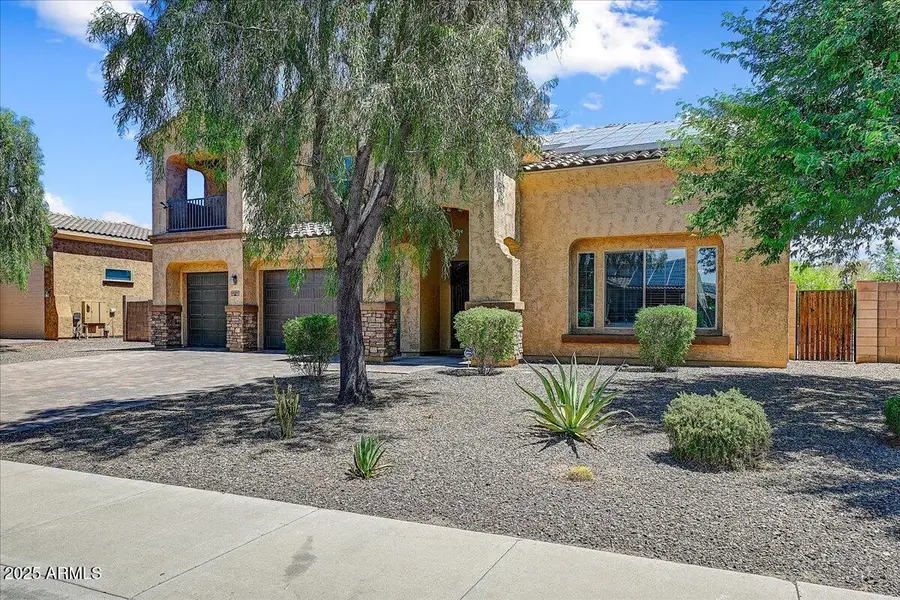
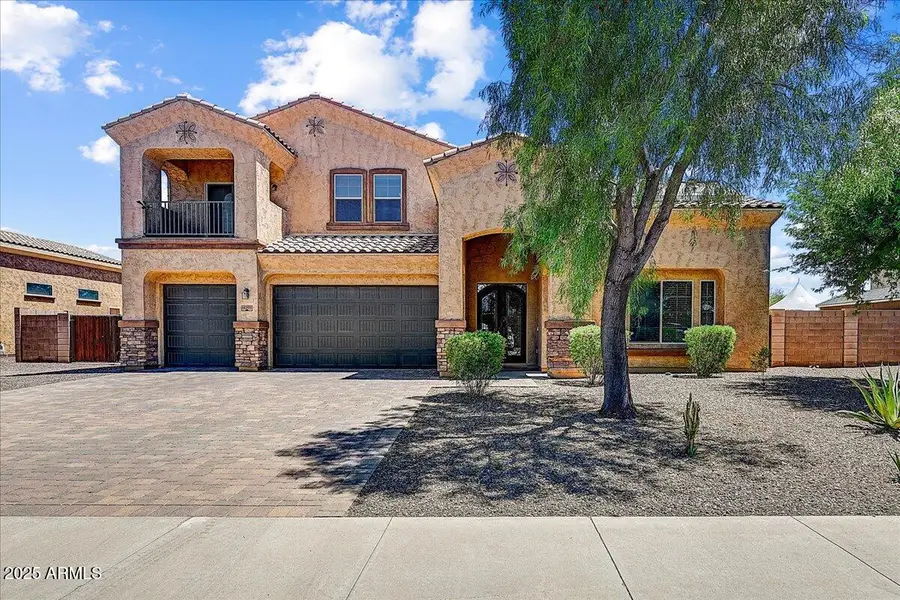
18207 W Sells Drive,Goodyear, AZ 85395
$949,900
- 6 Beds
- 5 Baths
- 5,019 sq. ft.
- Single family
- Active
Upcoming open houses
- Sun, Aug 1711:00 am - 01:00 pm
Listed by:terri a jelinek
Office:fastjet realty
MLS#:6886148
Source:ARMLS
Price summary
- Price:$949,900
- Price per sq. ft.:$189.26
- Monthly HOA dues:$141
About this home
Get ready to fall in love with this exceptional dream home in the gated section of Vino at Sedella, one of Goodyear's most coveted communities. Nestled on an expansive lot, this residence offers over 5,000 square feet of refined living space, including two luxurious primary suites, and a resort-style backyard that feels like a private retreat—perfectly blending sophistication, space, and serenity.
From the moment you arrive, the home's upscale curb appeal makes a lasting impression with stone accents, a paver driveway, and a spacious 3-car garage. Step inside and discover a meticulously maintained interior that has been freshly painted throughout in a modern, neutral palette. Every detail has been carefully cared for, making the home feel brand new—without the wait. Inside, soaring ceilings, sleek slate-colored tile, and bold baseboards set the tone for elevated living. The sunken formal living room is a versatile space ideal for a reading lounge, media zone, or even a piano room. Just above, the formal dining room is perfectly positioned for holiday feasts or intimate dinner parties.
At the heart of the home is a chef's dream kitchen, featuring dual oversized islands, rich espresso cabinetry, granite countertops, pendant lighting, a gas cooktop, and double wall ovens. The adjacent breakfast nook and sunken family room create an inviting, open-concept flow that's ideal for gathering and entertaining.
The main-level primary suite is a true sanctuary with ample space for a sitting area and a spa-inspired ensuite offering dual vanities, a deep soaking tub, custom tile shower, and a walk-in closet you'll fall in love with. Upstairs, the second primary suite features a private bath and bay window perfect for guests, multigenerational living, or a private escape. Four additional bedrooms, two full bathrooms, and a large loft give everyone plenty of room to spread out.
Step outside into your own private resort, this expansive backyard is the crown jewel of the home, designed for ultimate Arizona living. Set on a huge, premium lot, it features a sparkling play pool with a soothing waterfall, perfect for sunny days and weekend fun. A stylish pergola creates an inviting space for summer firepits, evening cocktails, or outdoor lounging. The beautifully maintained green turf is ideal for chipping golf balls, playing games, or simply enjoying the lush, low-maintenance landscape. You'll also love the dedicated RV parking, offering both convenience and flexibility. Whether you're hosting, relaxing, or dreaming of future additions, this backyard delivers the space, beauty, and functionality to make every day feel like a vacation.
The home is also equipped with 74 solar panels, a huge bonus that helps offset utility bills and promotes efficient, eco-conscious living. Energy STAR certified, packed with upgrades, and located on one of the largest lots in this prestigious gated enclave, 18207 W. Sells Drive is more than just a home, it's a lifestyle masterpiece. Don't miss this rare opportunity to make it yours.
Contact an agent
Home facts
- Year built:2014
- Listing Id #:6886148
- Updated:August 12, 2025 at 03:24 PM
Rooms and interior
- Bedrooms:6
- Total bathrooms:5
- Full bathrooms:4
- Half bathrooms:1
- Living area:5,019 sq. ft.
Heating and cooling
- Heating:Electric
Structure and exterior
- Year built:2014
- Building area:5,019 sq. ft.
- Lot area:0.35 Acres
Schools
- High school:Canyon View High School
- Middle school:Scott L Libby Elementary School
- Elementary school:Scott L Libby Elementary School
Utilities
- Water:Private Water Company
Finances and disclosures
- Price:$949,900
- Price per sq. ft.:$189.26
- Tax amount:$3,789 (2024)
New listings near 18207 W Sells Drive
- New
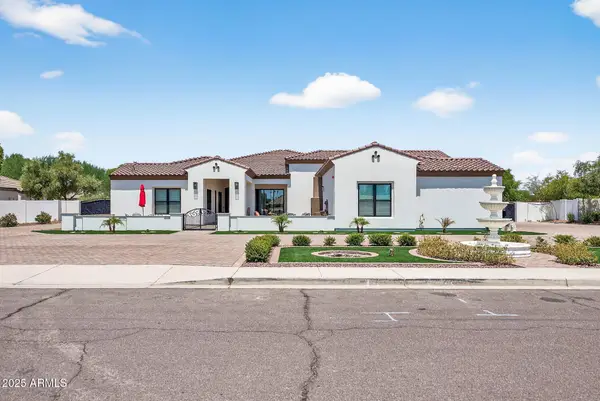 $1,500,000Active5 beds 6 baths4,180 sq. ft.
$1,500,000Active5 beds 6 baths4,180 sq. ft.16410 W Durango Street, Goodyear, AZ 85338
MLS# 6905877Listed by: BERKSHIRE HATHAWAY HOMESERVICES ARIZONA PROPERTIES - New
 $795,000Active4 beds 4 baths3,173 sq. ft.
$795,000Active4 beds 4 baths3,173 sq. ft.18114 W Desert Sage Drive, Goodyear, AZ 85338
MLS# 6905784Listed by: REALTY ONE GROUP - New
 $425,990Active3 beds 2 baths1,479 sq. ft.
$425,990Active3 beds 2 baths1,479 sq. ft.15630 W Williams Street, Goodyear, AZ 85338
MLS# 6905397Listed by: LENNAR SALES CORP - New
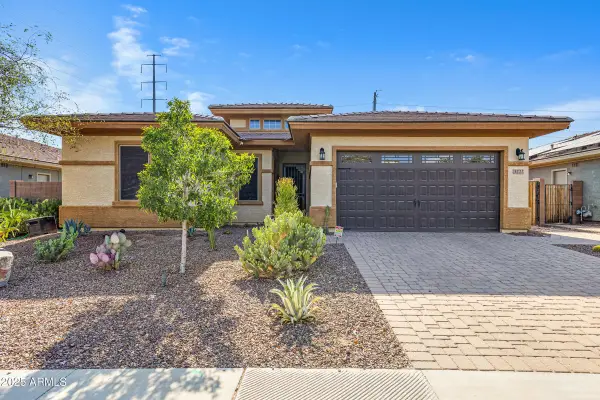 $499,900Active3 beds 3 baths2,289 sq. ft.
$499,900Active3 beds 3 baths2,289 sq. ft.3222 S 186th Lane, Goodyear, AZ 85338
MLS# 6905352Listed by: REAL BROKER - New
 $465,000Active2 beds 2 baths1,844 sq. ft.
$465,000Active2 beds 2 baths1,844 sq. ft.13673 S 176th Drive, Goodyear, AZ 85338
MLS# 6905374Listed by: WEST USA REALTY - New
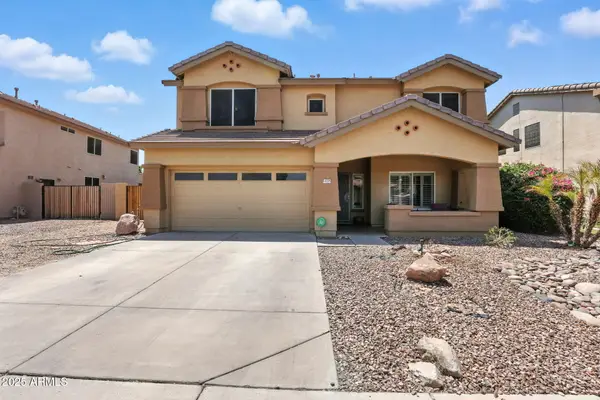 $547,000Active4 beds 3 baths2,635 sq. ft.
$547,000Active4 beds 3 baths2,635 sq. ft.14195 W Amelia Avenue, Goodyear, AZ 85395
MLS# 6905222Listed by: HOMESMART - New
 $500,000Active4 beds 3 baths1,991 sq. ft.
$500,000Active4 beds 3 baths1,991 sq. ft.18010 W Bighorn Avenue, Goodyear, AZ 85338
MLS# 6904863Listed by: TOLL BROTHERS REAL ESTATE - New
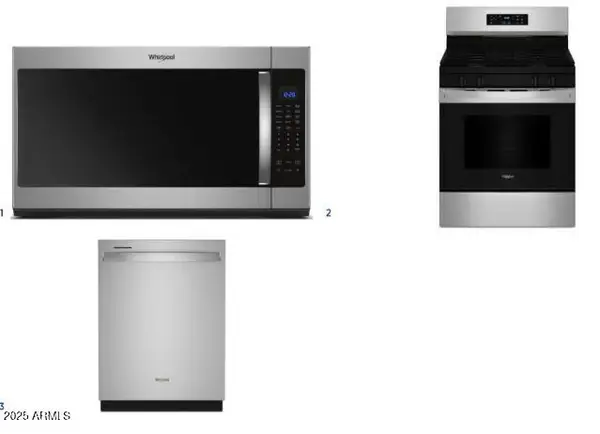 $545,000Active3 beds 3 baths2,331 sq. ft.
$545,000Active3 beds 3 baths2,331 sq. ft.17986 W Bighorn Avenue, Goodyear, AZ 85338
MLS# 6904892Listed by: TOLL BROTHERS REAL ESTATE - New
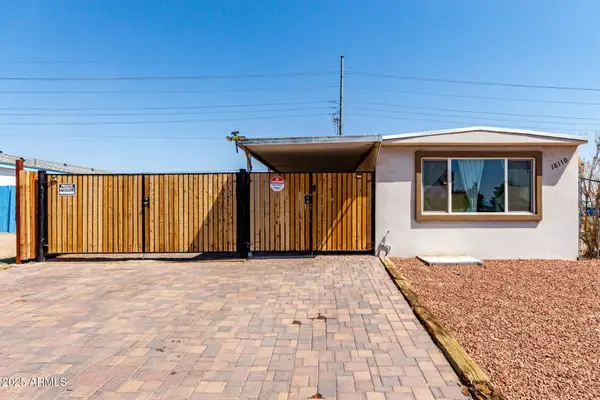 $279,990Active2 beds 2 baths924 sq. ft.
$279,990Active2 beds 2 baths924 sq. ft.18110 W Lynwood Street, Goodyear, AZ 85395
MLS# 6904634Listed by: REALTY ONE GROUP - New
 $557,000Active3 beds 2 baths1,760 sq. ft.
$557,000Active3 beds 2 baths1,760 sq. ft.8823 S 167th Lane, Goodyear, AZ 85338
MLS# 6904619Listed by: CENTURY 21 ARIZONA FOOTHILLS
