18327 W Wolf Street, Goodyear, AZ 85395
Local realty services provided by:Better Homes and Gardens Real Estate BloomTree Realty
18327 W Wolf Street,Goodyear, AZ 85395
$740,000
- 5 Beds
- 3 Baths
- 3,308 sq. ft.
- Single family
- Active
Listed by: john fuller, douglas hopkins
Office: my home group real estate
MLS#:6943625
Source:ARMLS
Price summary
- Price:$740,000
- Price per sq. ft.:$223.7
- Monthly HOA dues:$141
About this home
Discover the perfect blend of style, space, and serenity in this stunning Meritage-built ranch home nestled within the exclusive gated community of Sedella. Set on a premium cul-de-sac lot and surrounded by peaceful walking and biking trails, lush parks, and multiple playgrounds, this home offers a lifestyle of comfort and connection — all with easy access to the 303 for effortless commuting.
Inside, you'll find 5 spacious bedrooms plus a versatile bonus room, 3 bathrooms, and an expansive 3,308 square feet of beautifully designed living space. The gourmet kitchen is a showstopper, featuring rich 42'' cherry cabinetry, granite countertops, a center island, breakfast bar, dual ovens, and stainless steel appliances—a true dream for the home chef. Throughout the home, 10-foot ceilings and 8-foot doors create a grand, open feel, while new wood flooring in the bedrooms adds warmth and sophistication. Large tinted windows frame picturesque mountain views, filling the space with natural light while keeping it energy-efficient.
The sprawling 10,875 sq ft lot offers room for everythingcomplete with an RV gate and parking, an extended-length garage, and pre-wired outdoor security cameras for peace of mind. Additional features include a water softener system and thoughtful upgrades throughout.
Contact an agent
Home facts
- Year built:2019
- Listing ID #:6943625
- Updated:February 10, 2026 at 04:34 PM
Rooms and interior
- Bedrooms:5
- Total bathrooms:3
- Full bathrooms:3
- Living area:3,308 sq. ft.
Heating and cooling
- Cooling:Ceiling Fan(s), Programmable Thermostat
- Heating:Electric
Structure and exterior
- Year built:2019
- Building area:3,308 sq. ft.
- Lot area:0.25 Acres
Schools
- High school:Canyon View High School
- Middle school:Belen Soto Elementary School
- Elementary school:Belen Soto Elementary School
Utilities
- Water:City Water
Finances and disclosures
- Price:$740,000
- Price per sq. ft.:$223.7
- Tax amount:$3,069 (2024)
New listings near 18327 W Wolf Street
- New
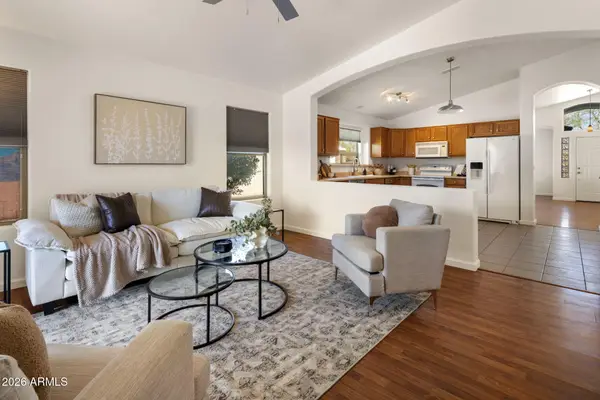 $359,000Active3 beds 3 baths1,522 sq. ft.
$359,000Active3 beds 3 baths1,522 sq. ft.2656 S 161st Avenue, Goodyear, AZ 85338
MLS# 6982993Listed by: COMPASS - New
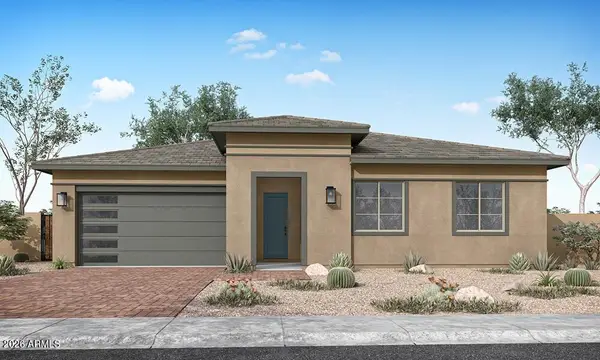 $648,543Active4 beds 4 baths3,146 sq. ft.
$648,543Active4 beds 4 baths3,146 sq. ft.17641 W Highland Avenue, Goodyear, AZ 85395
MLS# 6982844Listed by: TRI POINTE HOMES ARIZONA REALTY - New
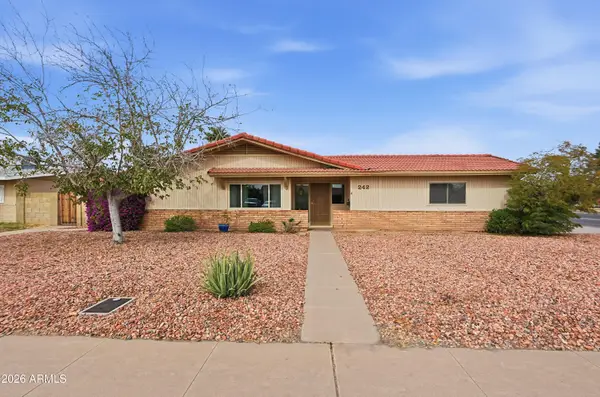 $399,999Active3 beds 2 baths2,028 sq. ft.
$399,999Active3 beds 2 baths2,028 sq. ft.242 E La Canada Boulevard, Goodyear, AZ 85338
MLS# 6982848Listed by: HOMESMART - New
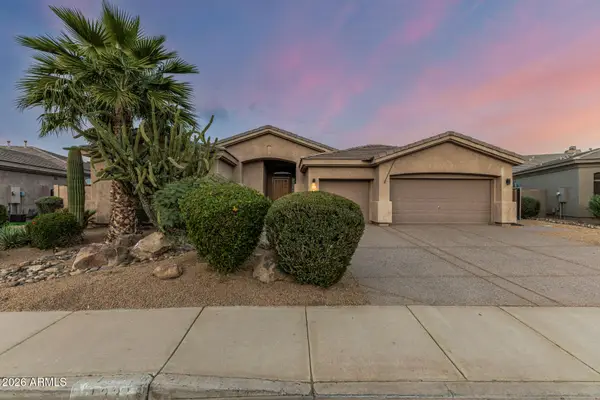 $678,999Active3 beds 3 baths2,731 sq. ft.
$678,999Active3 beds 3 baths2,731 sq. ft.13318 W Coronado Road, Goodyear, AZ 85395
MLS# 6982874Listed by: REALTY OF AMERICA LLC - New
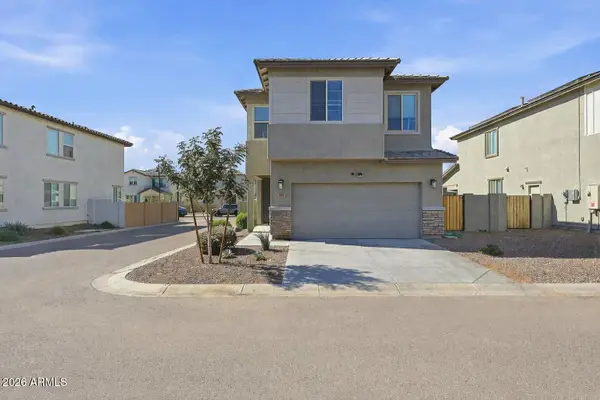 $389,000Active3 beds 3 baths1,679 sq. ft.
$389,000Active3 beds 3 baths1,679 sq. ft.997 S 150th Drive, Goodyear, AZ 85338
MLS# 6982942Listed by: EXP REALTY - New
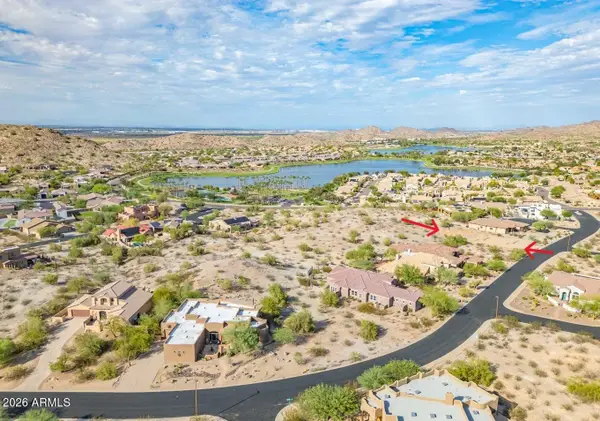 $145,000Active0.38 Acres
$145,000Active0.38 Acres18222 W Santa Alberta Lane #31, Goodyear, AZ 85338
MLS# 6982957Listed by: HOMESMART - New
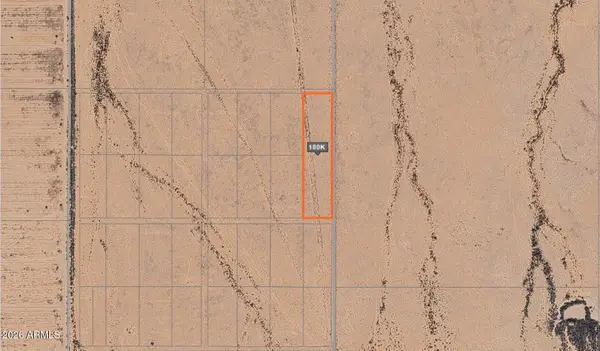 $180,000Active8.25 Acres
$180,000Active8.25 Acres137XX W Gold Lane #1, Goodyear, AZ 85338
MLS# 6982793Listed by: EPIQUE REALTY - New
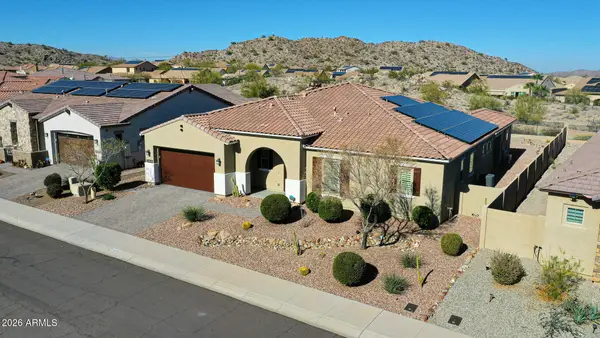 $750,000Active4 beds 4 baths2,881 sq. ft.
$750,000Active4 beds 4 baths2,881 sq. ft.18282 W Indigo Brush Road, Goodyear, AZ 85338
MLS# 6982706Listed by: REALTY ONE GROUP - New
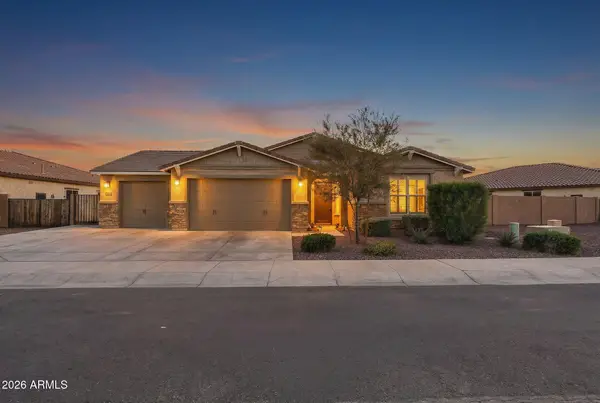 $769,990Active4 beds 3 baths2,399 sq. ft.
$769,990Active4 beds 3 baths2,399 sq. ft.18335 W Wolf Street, Goodyear, AZ 85395
MLS# 6982650Listed by: REALTY ONE GROUP - New
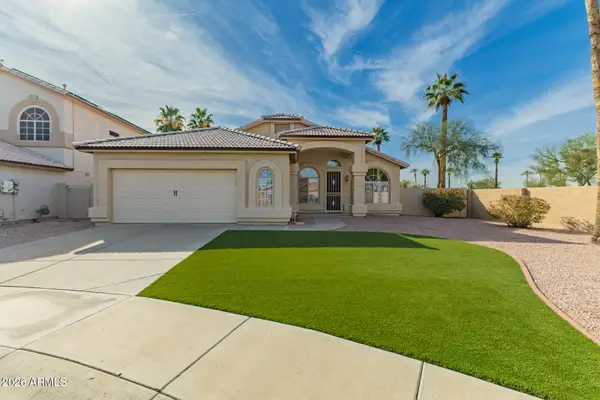 $430,000Active4 beds 2 baths1,898 sq. ft.
$430,000Active4 beds 2 baths1,898 sq. ft.2368 N 138th Avenue, Goodyear, AZ 85395
MLS# 6982616Listed by: CHARITY REALTY AZ CORP

