18415 W Wolf Street, Goodyear, AZ 85395
Local realty services provided by:Better Homes and Gardens Real Estate BloomTree Realty
18415 W Wolf Street,Goodyear, AZ 85395
$825,000
- 4 Beds
- 3 Baths
- 2,603 sq. ft.
- Single family
- Active
Listed by:christina phaneuf
Office:real broker
MLS#:6912766
Source:ARMLS
Price summary
- Price:$825,000
- Price per sq. ft.:$316.94
About this home
Welcome to the gated community of Sedella, where RV and toy-friendly living meets modern elegance on large lots! This beautifully upgraded home features an open-concept design with a gourmet kitchen, granite countertops, stainless steel appliances, and a spacious island that flows seamlessly into the great room.
The split floor plan includes a private primary suite with spa-like bath and walk-in closet, along with generous secondary bedrooms for family or guests.
Step outside to your own private oasis; a large custom pool and spa, outdoor fireplace, travertine decking, mature trees, and a high-end indoor/outdoor living space under the covered patio, perfect for year-round Arizona lifestyle.
3 car garage with the 3rd garage consisting of a ''man cave'' with mini split for AC and heat RV/toy parking, and a brand-new HVAC system installed in May 2024 with new air handler, whole-home filtration, and a UV air scrubber for maximum comfort and air quality.
With gated access, an oversized lot, and a community designed for space and lifestyle, this Sedella gem truly has it all!
Contact an agent
Home facts
- Year built:2019
- Listing ID #:6912766
- Updated:September 01, 2025 at 11:39 PM
Rooms and interior
- Bedrooms:4
- Total bathrooms:3
- Full bathrooms:3
- Living area:2,603 sq. ft.
Heating and cooling
- Cooling:Ceiling Fan(s), Mini Split, Programmable Thermostat
- Heating:Mini Split, Natural Gas
Structure and exterior
- Year built:2019
- Building area:2,603 sq. ft.
- Lot area:0.28 Acres
Schools
- High school:Canyon View High School
- Middle school:Belen Soto Elementary School
- Elementary school:Belen Soto Elementary School
Utilities
- Water:Private Water Company
Finances and disclosures
- Price:$825,000
- Price per sq. ft.:$316.94
- Tax amount:$2,507
New listings near 18415 W Wolf Street
- New
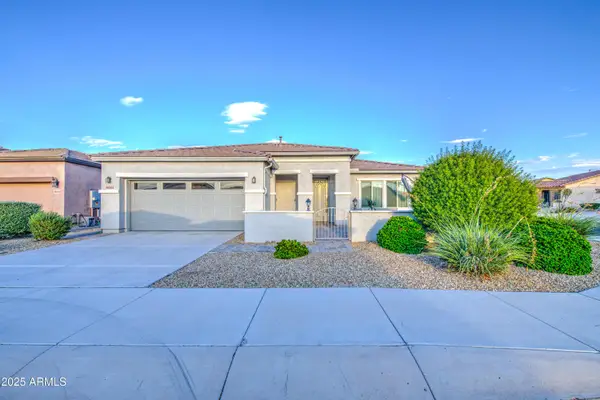 $475,000Active2 beds 3 baths2,040 sq. ft.
$475,000Active2 beds 3 baths2,040 sq. ft.16561 S 179th Lane, Goodyear, AZ 85338
MLS# 6913351Listed by: EXP REALTY - New
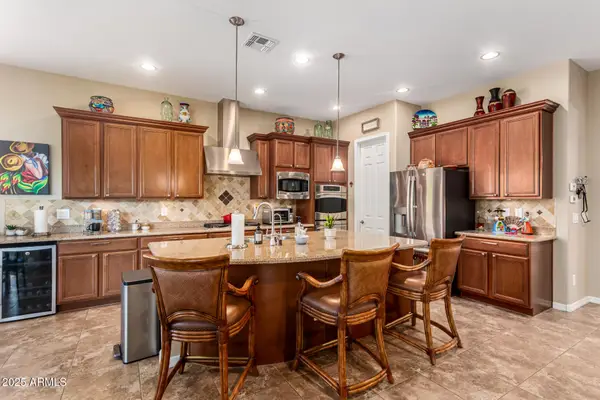 $549,900Active4 beds 3 baths2,310 sq. ft.
$549,900Active4 beds 3 baths2,310 sq. ft.18020 W Goldenrod Street, Goodyear, AZ 85338
MLS# 6912949Listed by: SERHANT. - New
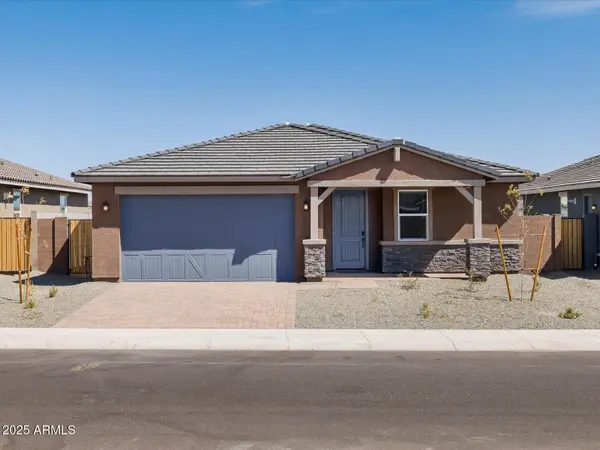 $505,490Active4 beds 3 baths2,140 sq. ft.
$505,490Active4 beds 3 baths2,140 sq. ft.17810 W Pierson Street, Goodyear, AZ 85395
MLS# 6912912Listed by: MERITAGE HOMES OF ARIZONA, INC - New
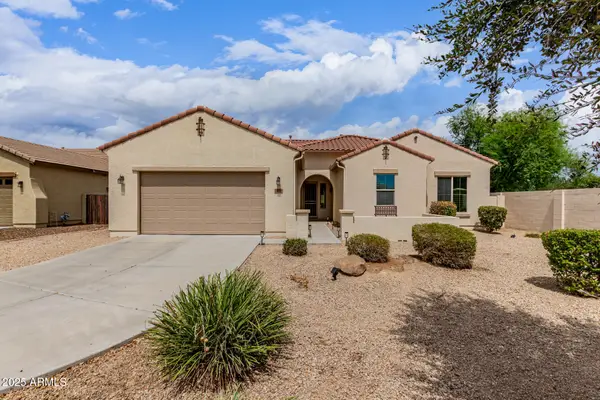 $585,900Active3 beds 3 baths2,345 sq. ft.
$585,900Active3 beds 3 baths2,345 sq. ft.16158 W Coronado Road, Goodyear, AZ 85395
MLS# 6912891Listed by: WEST USA REALTY - New
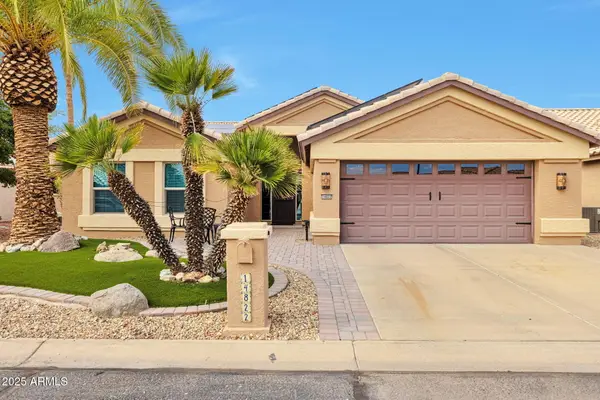 $435,000Active2 beds 2 baths1,759 sq. ft.
$435,000Active2 beds 2 baths1,759 sq. ft.14822 W Merrell Street, Goodyear, AZ 85395
MLS# 6912784Listed by: THE RODNEY JACKSON COMPANY - New
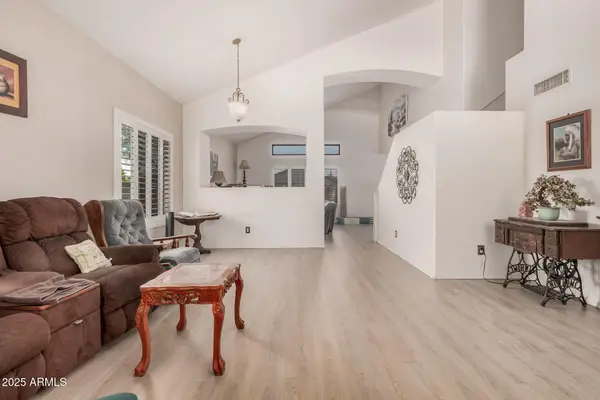 $405,000Active3 beds 3 baths1,734 sq. ft.
$405,000Active3 beds 3 baths1,734 sq. ft.17999 W Canyon Court, Goodyear, AZ 85338
MLS# 6912736Listed by: HOWE REALTY - New
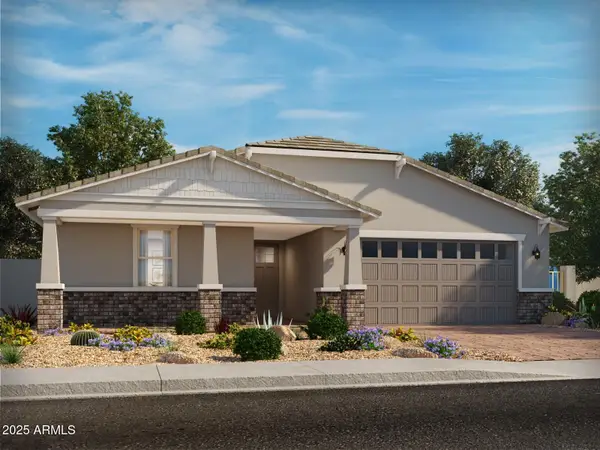 $557,290Active5 beds 3 baths2,530 sq. ft.
$557,290Active5 beds 3 baths2,530 sq. ft.17695 W Odeum Lane, Goodyear, AZ 85338
MLS# 6912623Listed by: MERITAGE HOMES OF ARIZONA, INC - New
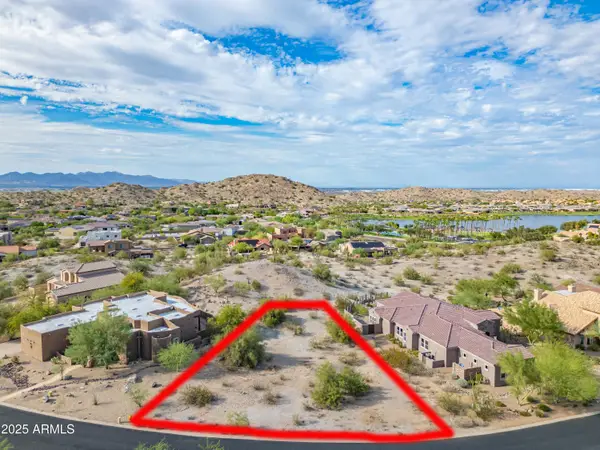 $140,000Active0.36 Acres
$140,000Active0.36 Acres18292 W Santa Alberta Lane #26, Goodyear, AZ 85338
MLS# 6912461Listed by: WEST USA REALTY - New
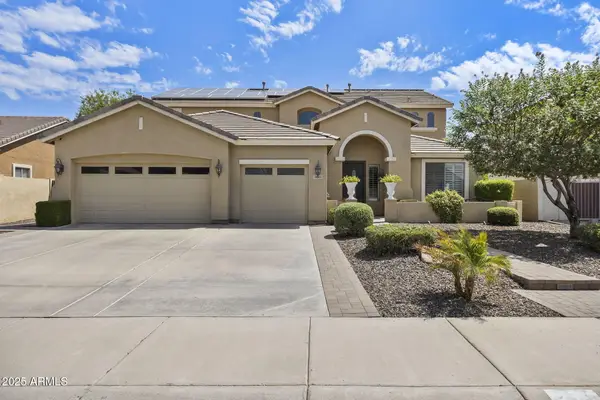 $649,999Active6 beds 3 baths3,408 sq. ft.
$649,999Active6 beds 3 baths3,408 sq. ft.2641 N 149th Avenue, Goodyear, AZ 85395
MLS# 6912476Listed by: REALTY OF AMERICA LLC
