18474 W College Drive, Goodyear, AZ 85395
Local realty services provided by:Better Homes and Gardens Real Estate S.J. Fowler
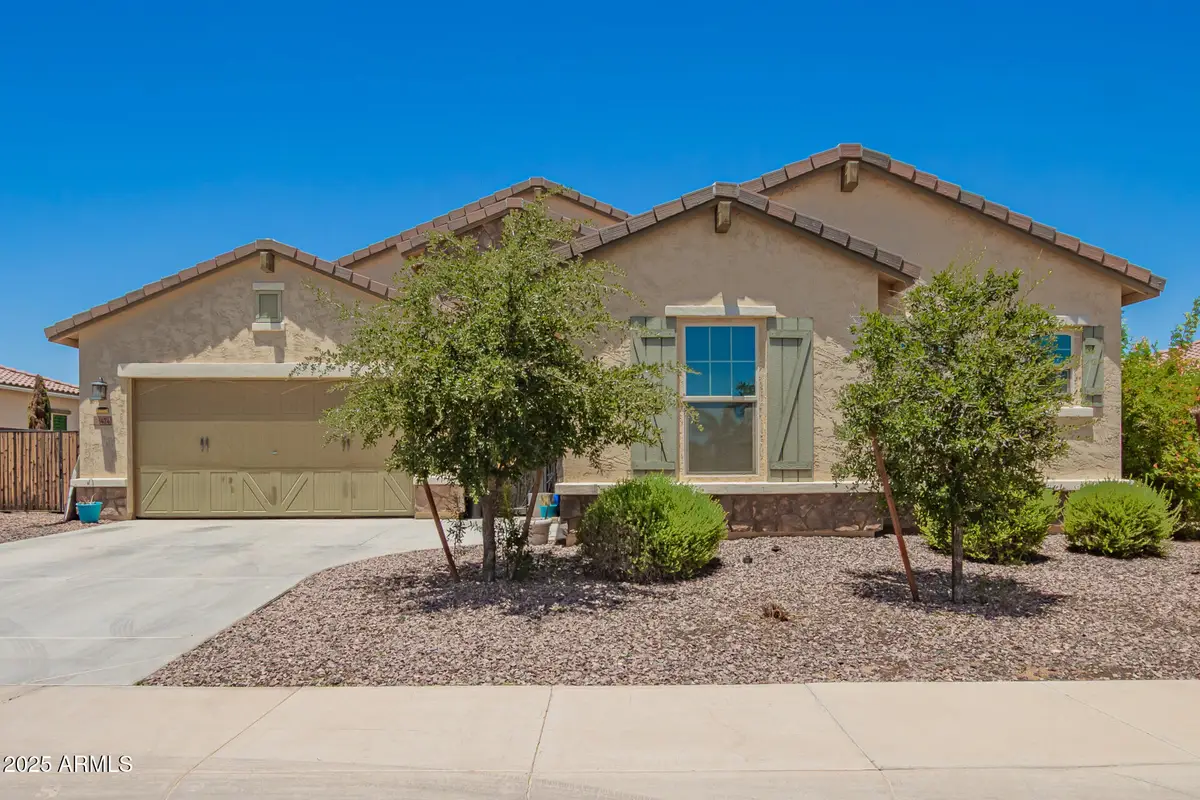
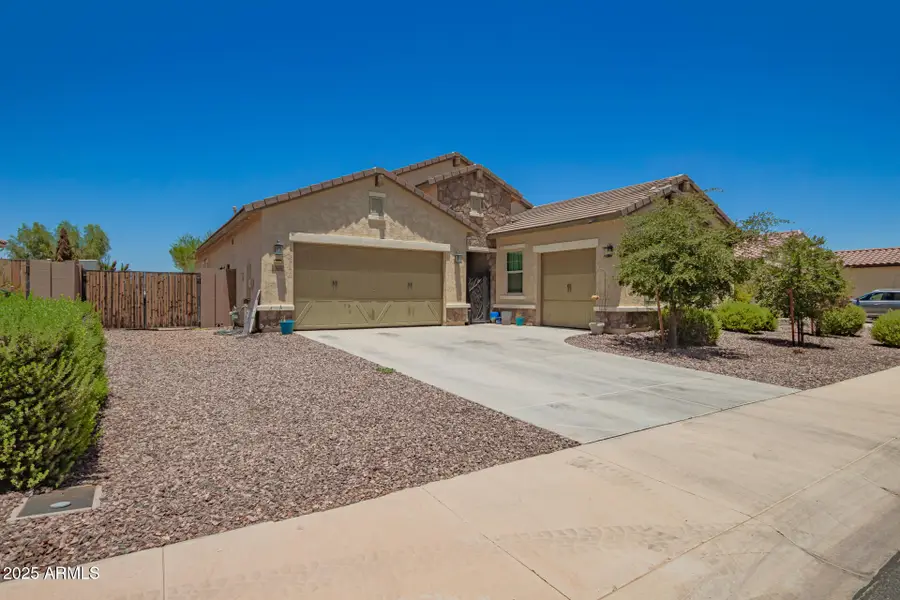
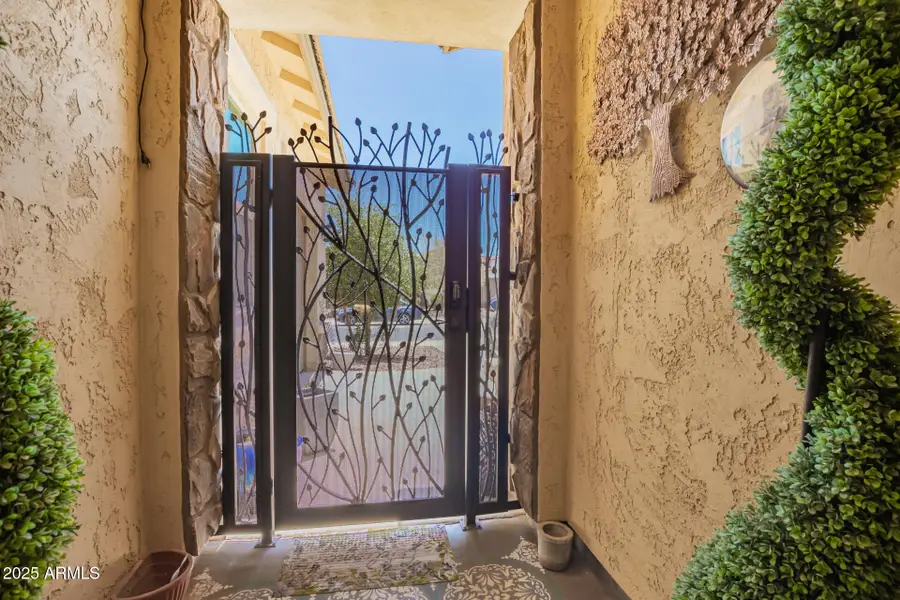
18474 W College Drive,Goodyear, AZ 85395
$499,990
- 3 Beds
- 3 Baths
- 2,320 sq. ft.
- Single family
- Active
Listed by:blake kosisky
Office:my home group real estate
MLS#:6885211
Source:ARMLS
Price summary
- Price:$499,990
- Price per sq. ft.:$215.51
- Monthly HOA dues:$110
About this home
Welcome to this thoughtfully upgraded desert gem, where style meets function on a generously sized lot. Step inside and be greeted by soaring 10-foot ceilings and a stunning rock wall feature that sets the tone in the main living space. The gourmet kitchen is a chef's dream—complete with a 10-foot quartz island, subway tile backsplash, oversized cabinets, double oven gas range, farmhouse sink, and a walk-in pantry. The open concept flows seamlessly into the dining area, perfect for entertaining or cozy nights in.
Double sliding glass doors lead you to a backyard oasis with plenty of space to add your dream pool, garden, or outdoor kitchen. With an RV gate, 3-car garage, and desert landscaping in the front, the home is ready for all your adventures. The layout includes 3 spacious bedrooms plus an office that can easily be converted to a fourth bedroom. The current square footage appears larger than what tax records showcome see for yourself! Bonus: The refrigerator, washer, and dryer all stay, and the home includes blown-in insulation to help with energy efficiency.
While the original AC unit is still in place, the home has been lovingly maintained and is move-in ready. Don't miss your chance to own this one-of-a-kind property that blends modern flair with practical featuresand all on a large lot built for living large.
Contact an agent
Home facts
- Year built:2018
- Listing Id #:6885211
- Updated:July 26, 2025 at 03:03 PM
Rooms and interior
- Bedrooms:3
- Total bathrooms:3
- Full bathrooms:3
- Living area:2,320 sq. ft.
Heating and cooling
- Cooling:Programmable Thermostat
- Heating:Electric
Structure and exterior
- Year built:2018
- Building area:2,320 sq. ft.
- Lot area:0.2 Acres
Schools
- High school:Canyon View High School
- Middle school:Verrado Middle School
- Elementary school:Belen Soto Elementary School
Utilities
- Water:Private Water Company
Finances and disclosures
- Price:$499,990
- Price per sq. ft.:$215.51
- Tax amount:$1,998 (2024)
New listings near 18474 W College Drive
- New
 $795,000Active4 beds 4 baths3,173 sq. ft.
$795,000Active4 beds 4 baths3,173 sq. ft.18114 W Desert Sage Drive, Goodyear, AZ 85338
MLS# 6905784Listed by: REALTY ONE GROUP - New
 $425,990Active3 beds 2 baths1,479 sq. ft.
$425,990Active3 beds 2 baths1,479 sq. ft.15630 W Williams Street, Goodyear, AZ 85338
MLS# 6905397Listed by: LENNAR SALES CORP - New
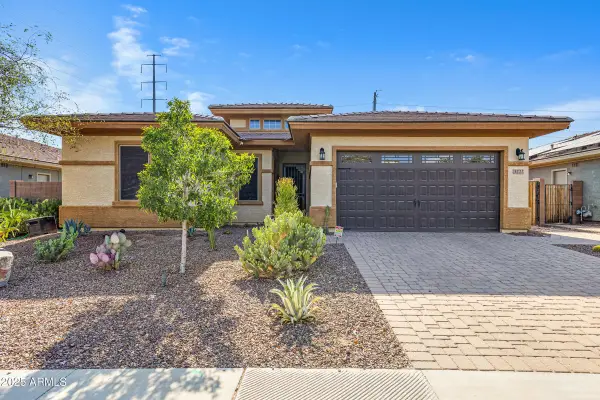 $499,900Active3 beds 3 baths2,289 sq. ft.
$499,900Active3 beds 3 baths2,289 sq. ft.3222 S 186th Lane, Goodyear, AZ 85338
MLS# 6905352Listed by: REAL BROKER - New
 $465,000Active2 beds 2 baths1,844 sq. ft.
$465,000Active2 beds 2 baths1,844 sq. ft.13673 S 176th Drive, Goodyear, AZ 85338
MLS# 6905374Listed by: WEST USA REALTY - New
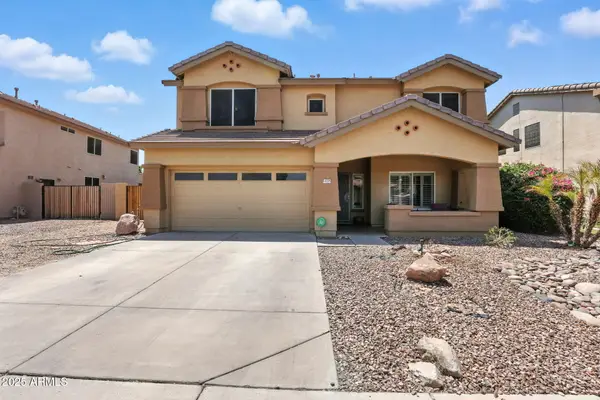 $547,000Active4 beds 3 baths2,635 sq. ft.
$547,000Active4 beds 3 baths2,635 sq. ft.14195 W Amelia Avenue, Goodyear, AZ 85395
MLS# 6905222Listed by: HOMESMART - New
 $500,000Active4 beds 3 baths1,991 sq. ft.
$500,000Active4 beds 3 baths1,991 sq. ft.18010 W Bighorn Avenue, Goodyear, AZ 85338
MLS# 6904863Listed by: TOLL BROTHERS REAL ESTATE - New
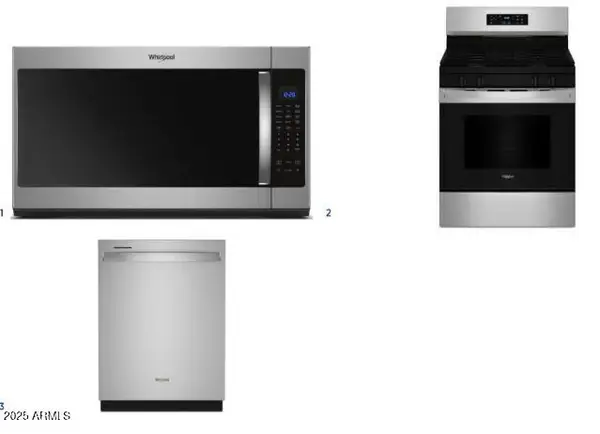 $545,000Active3 beds 3 baths2,331 sq. ft.
$545,000Active3 beds 3 baths2,331 sq. ft.17986 W Bighorn Avenue, Goodyear, AZ 85338
MLS# 6904892Listed by: TOLL BROTHERS REAL ESTATE - New
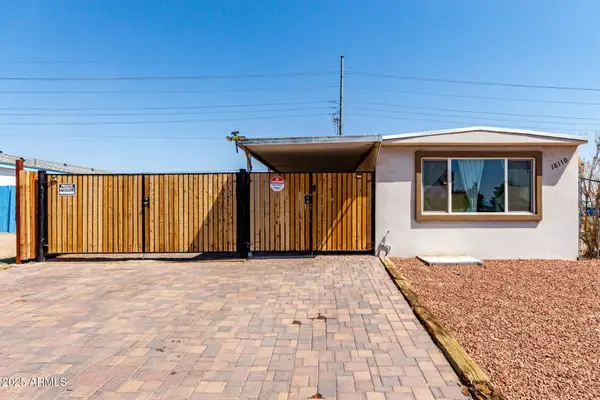 $279,990Active2 beds 2 baths924 sq. ft.
$279,990Active2 beds 2 baths924 sq. ft.18110 W Lynwood Street, Goodyear, AZ 85395
MLS# 6904634Listed by: REALTY ONE GROUP - New
 $557,000Active3 beds 2 baths1,760 sq. ft.
$557,000Active3 beds 2 baths1,760 sq. ft.8823 S 167th Lane, Goodyear, AZ 85338
MLS# 6904619Listed by: CENTURY 21 ARIZONA FOOTHILLS - New
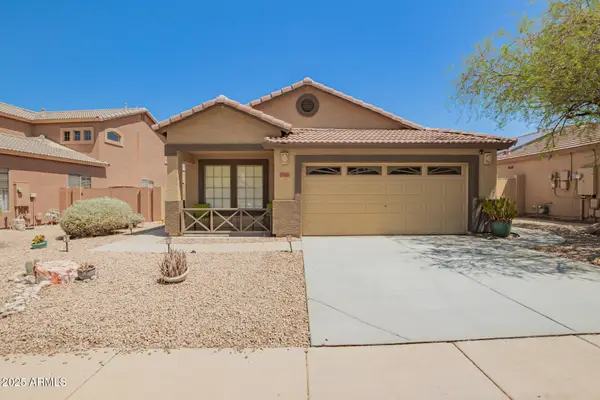 $460,000Active4 beds 2 baths1,821 sq. ft.
$460,000Active4 beds 2 baths1,821 sq. ft.17428 W Rock Wren Court, Goodyear, AZ 85338
MLS# 6904343Listed by: REALTY OF AMERICA LLC
