18576 W Pierson Street, Goodyear, AZ 85395
Local realty services provided by:Better Homes and Gardens Real Estate BloomTree Realty
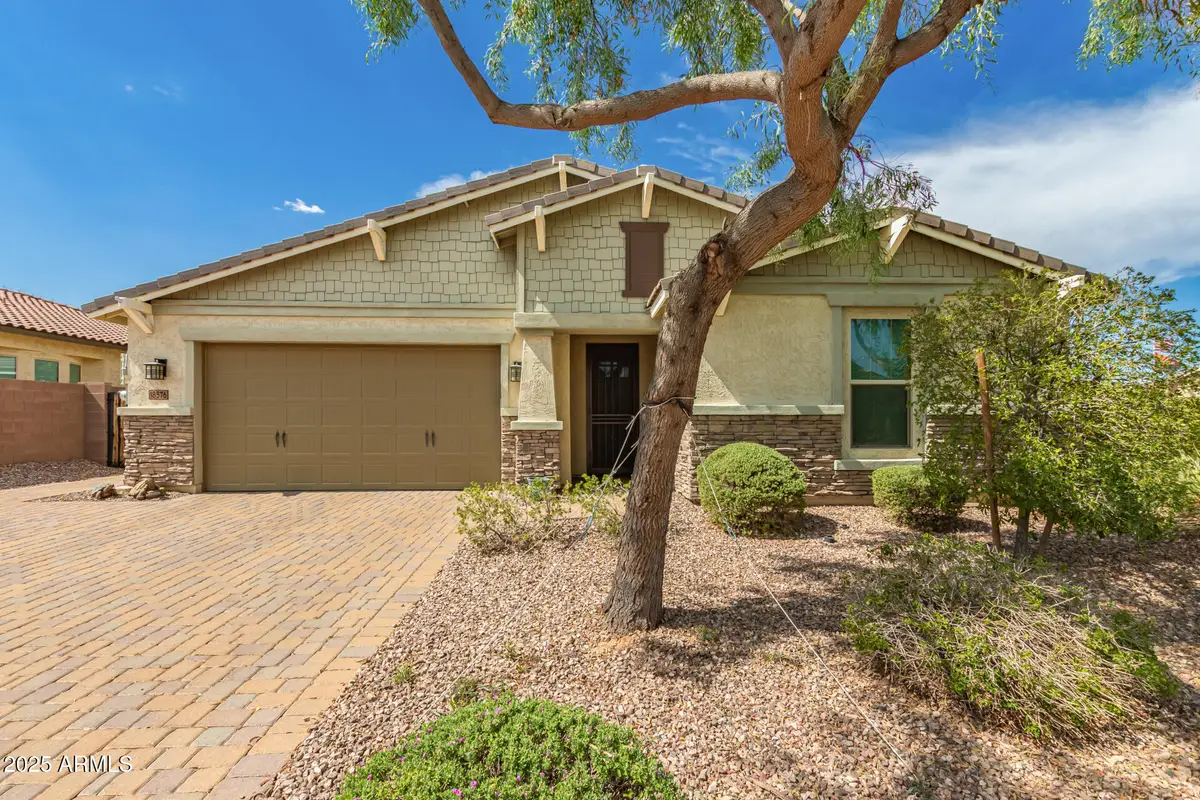
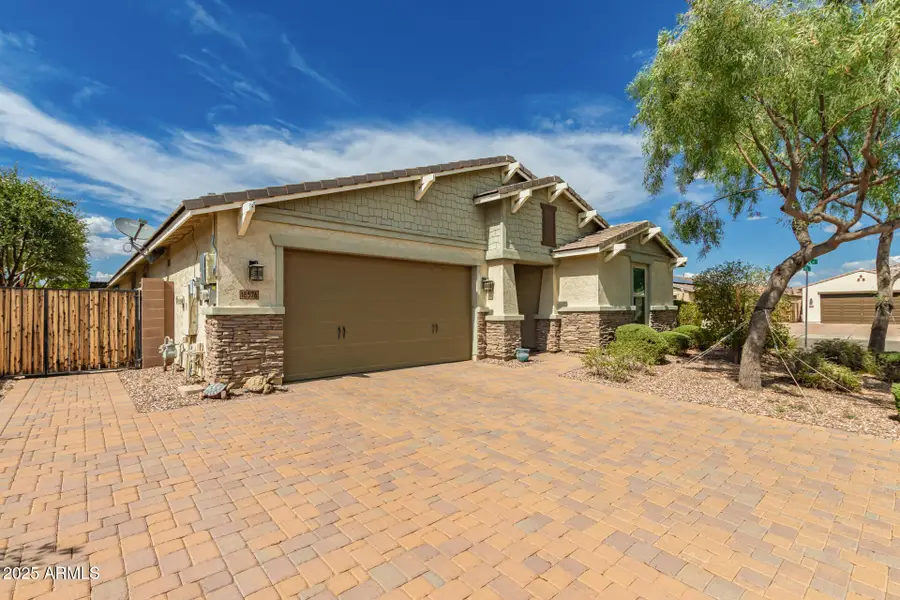
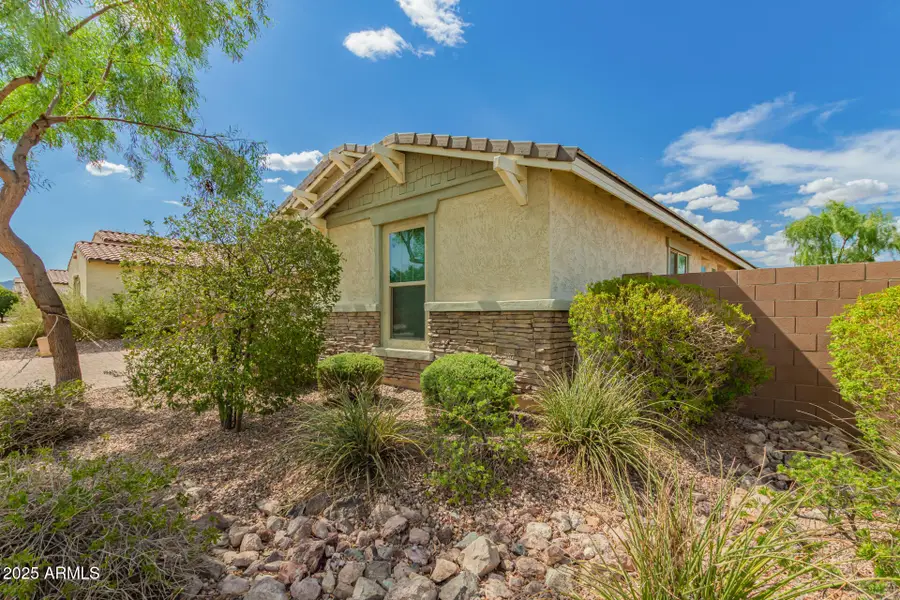
18576 W Pierson Street,Goodyear, AZ 85395
$589,000
- 4 Beds
- 3 Baths
- 2,414 sq. ft.
- Single family
- Active
Listed by:carol lynn letcher
Office:desert properties realty
MLS#:6891518
Source:ARMLS
Price summary
- Price:$589,000
- Price per sq. ft.:$243.99
- Monthly HOA dues:$110
About this home
This was our clients ''FOREVER'' home and they did almost every upgrade that the builder offered and MORE! A lovely layout, lightly lived in with split bedrooms featuring 4 beds, 3 baths AND a Den/Dining room option**Pristine expresso cabinetry throughout along with warm tones plank tile make this home inviting and welcoming**9'' ceilings, 8' doors AND coffered ceilings in entry and and dining/den area**Chefs style kitchen with top of the line Kitchenaid appliances, gas stove, staggered kitchen cabinets, and cabinet bank extension into seating area**Roll out shelves Custom tiled backsplash, pendant lighting**Custom window coverings and shutters on all windows**Baths have executive height countertops, raised toilets, primary bath has full tiled walk in frameless shower with oversized clos Tile EVERWHERE EXCEPT BEDROOMS**Laundry cabs**Primary bedroom has french door to outside oasis**Backyard is an entertainers private oasis with putting green, gas firepit with seating, 6 person Sundance SPA, synthetic turf, Built in BBQ , travertine tiled patio**Oversized covered patio with multiple seating areas**Pavered driveway and additional pavered area for 3rd car, RV gate*Owned water softener**OWNED SOLAR, PAID OFF and LOW UTILITY BILLS**LARGE PRIVATE CORNER LOT, AN ABSOLUTELY STUNNING HOME TO SHOW**
Contact an agent
Home facts
- Year built:2017
- Listing Id #:6891518
- Updated:August 12, 2025 at 03:24 PM
Rooms and interior
- Bedrooms:4
- Total bathrooms:3
- Full bathrooms:3
- Living area:2,414 sq. ft.
Heating and cooling
- Cooling:Ceiling Fan(s)
- Heating:Natural Gas
Structure and exterior
- Year built:2017
- Building area:2,414 sq. ft.
- Lot area:0.21 Acres
Schools
- High school:Canyon View High School
- Middle school:Belen Soto Elementary School
- Elementary school:Belen Soto Elementary School
Utilities
- Water:City Water
- Sewer:Sewer in & Connected
Finances and disclosures
- Price:$589,000
- Price per sq. ft.:$243.99
- Tax amount:$2,402 (2024)
New listings near 18576 W Pierson Street
- New
 $795,000Active4 beds 4 baths3,173 sq. ft.
$795,000Active4 beds 4 baths3,173 sq. ft.18114 W Desert Sage Drive, Goodyear, AZ 85338
MLS# 6905784Listed by: REALTY ONE GROUP - New
 $425,990Active3 beds 2 baths1,479 sq. ft.
$425,990Active3 beds 2 baths1,479 sq. ft.15630 W Williams Street, Goodyear, AZ 85338
MLS# 6905397Listed by: LENNAR SALES CORP - New
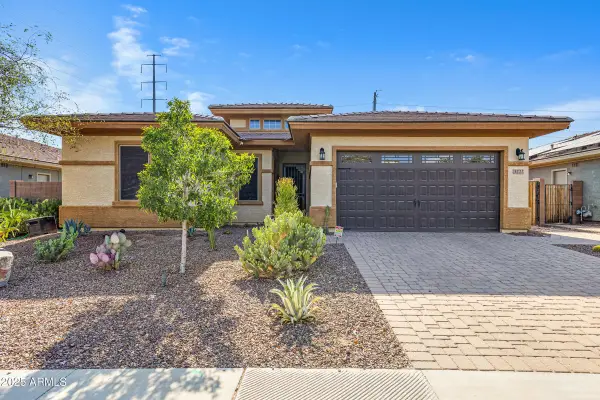 $499,900Active3 beds 3 baths2,289 sq. ft.
$499,900Active3 beds 3 baths2,289 sq. ft.3222 S 186th Lane, Goodyear, AZ 85338
MLS# 6905352Listed by: REAL BROKER - New
 $465,000Active2 beds 2 baths1,844 sq. ft.
$465,000Active2 beds 2 baths1,844 sq. ft.13673 S 176th Drive, Goodyear, AZ 85338
MLS# 6905374Listed by: WEST USA REALTY - New
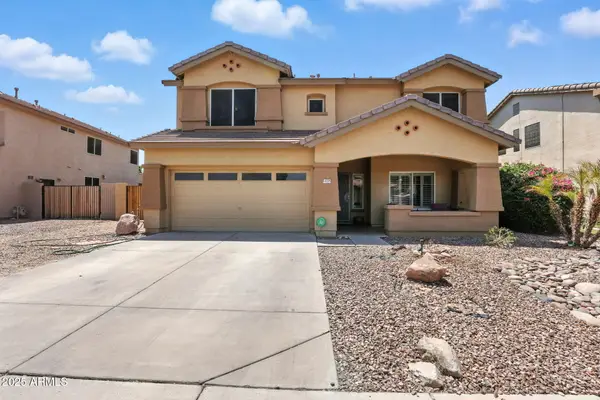 $547,000Active4 beds 3 baths2,635 sq. ft.
$547,000Active4 beds 3 baths2,635 sq. ft.14195 W Amelia Avenue, Goodyear, AZ 85395
MLS# 6905222Listed by: HOMESMART - New
 $500,000Active4 beds 3 baths1,991 sq. ft.
$500,000Active4 beds 3 baths1,991 sq. ft.18010 W Bighorn Avenue, Goodyear, AZ 85338
MLS# 6904863Listed by: TOLL BROTHERS REAL ESTATE - New
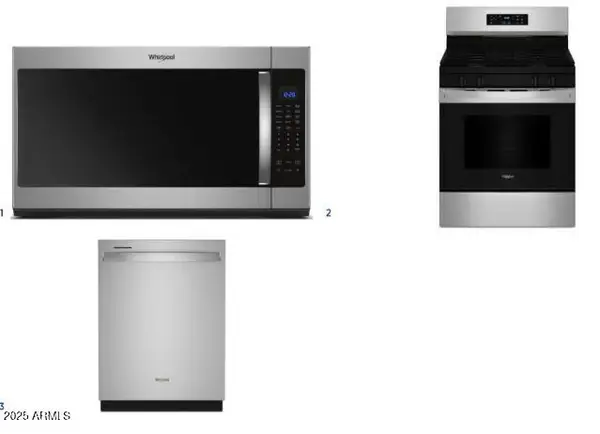 $545,000Active3 beds 3 baths2,331 sq. ft.
$545,000Active3 beds 3 baths2,331 sq. ft.17986 W Bighorn Avenue, Goodyear, AZ 85338
MLS# 6904892Listed by: TOLL BROTHERS REAL ESTATE - New
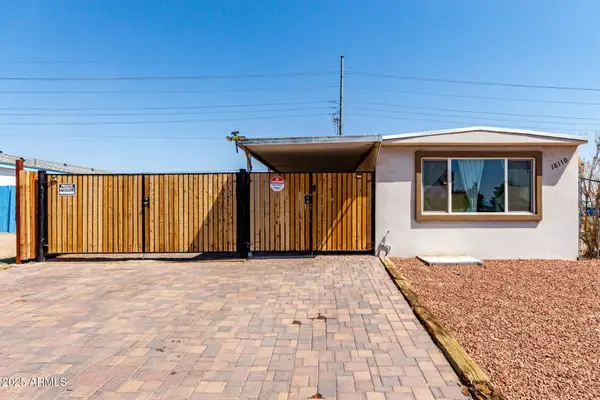 $279,990Active2 beds 2 baths924 sq. ft.
$279,990Active2 beds 2 baths924 sq. ft.18110 W Lynwood Street, Goodyear, AZ 85395
MLS# 6904634Listed by: REALTY ONE GROUP - New
 $557,000Active3 beds 2 baths1,760 sq. ft.
$557,000Active3 beds 2 baths1,760 sq. ft.8823 S 167th Lane, Goodyear, AZ 85338
MLS# 6904619Listed by: CENTURY 21 ARIZONA FOOTHILLS - New
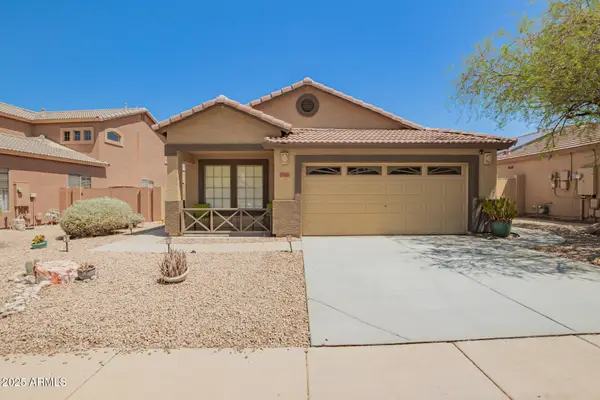 $460,000Active4 beds 2 baths1,821 sq. ft.
$460,000Active4 beds 2 baths1,821 sq. ft.17428 W Rock Wren Court, Goodyear, AZ 85338
MLS# 6904343Listed by: REALTY OF AMERICA LLC
