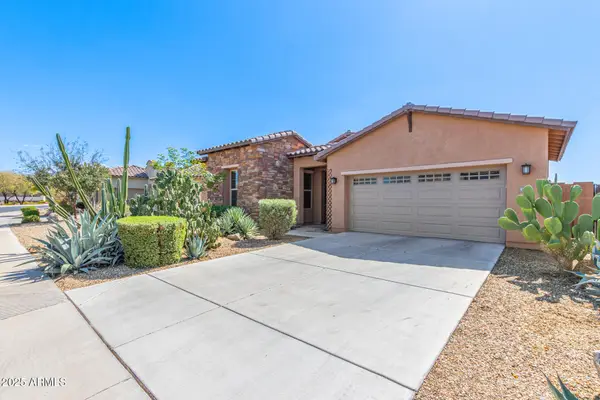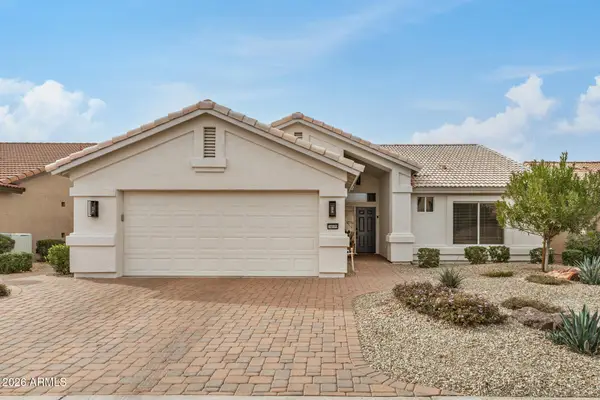223 S 172nd Drive, Goodyear, AZ 85338
Local realty services provided by:Better Homes and Gardens Real Estate S.J. Fowler
223 S 172nd Drive,Goodyear, AZ 85338
$649,500
- 5 Beds
- 3 Baths
- 3,579 sq. ft.
- Single family
- Active
Listed by: sharon terhune
Office: exp realty
MLS#:6906381
Source:ARMLS
Price summary
- Price:$649,500
- Price per sq. ft.:$181.48
- Monthly HOA dues:$102
About this home
Live the Luxury Lifestyle in Canyon Trails! Step into this Spectacular 5-bedroom, 3-bath Showpiece boasting 41 paid-off Solar Panels INCLUDED—energy efficiency meets high-end living! Your Resort-inspired Backyard is pure paradise: a Sparkling Diving Pool with Baja shelf, Diving board, Basketball hoop, and Newer Pool Motor—perfect for both relaxation and entertainment. Inside, you'll love the Gourmet Kitchen with SS appliances, Granite counters, Island, Large pantry, and a MAXX Ice Maker. One Bedroom and a Newly Upgraded Designer Bathroom with Custom Shower are conveniently located downstairs. Upstairs, the Primary Suite is a retreat in itself, with Dramatic Double-door entry, Two large closets, a Spa-Style Bath with Separate Tub & Shower, and Dual Vanities. An Oversized Loft offers endless possibilities. Extras include: New Interior Window Shades, Updated Lighting & Ceiling Fans in every room, Fresh Paint inside, Tile Floors throughout, and a Fully Updated Laundry Room! Garage lovers rejoice Epoxy flooring, Built-in Cabinets, a Service door, and a Newer Opener offer both style and function. HOA includes a Community Pool & Recreational Center! Only moments away from your doorstep! Conveniently located close to SR303 & I10! This is more than a home, it's your everyday getaway.
Contact an agent
Home facts
- Year built:2006
- Listing ID #:6906381
- Updated:January 23, 2026 at 04:40 PM
Rooms and interior
- Bedrooms:5
- Total bathrooms:3
- Full bathrooms:3
- Living area:3,579 sq. ft.
Heating and cooling
- Heating:Natural Gas
Structure and exterior
- Year built:2006
- Building area:3,579 sq. ft.
- Lot area:0.19 Acres
Schools
- High school:Desert Edge High School
- Middle school:Centerra Mirage STEM Academy
- Elementary school:Centerra Mirage STEM Academy
Utilities
- Water:City Water
- Sewer:Sewer in & Connected
Finances and disclosures
- Price:$649,500
- Price per sq. ft.:$181.48
- Tax amount:$2,907 (2024)
New listings near 223 S 172nd Drive
- New
 $449,360Active3 beds 2 baths1,568 sq. ft.
$449,360Active3 beds 2 baths1,568 sq. ft.17617 W Woodlands Avenue, Goodyear, AZ 85338
MLS# 6973242Listed by: MERITAGE HOMES OF ARIZONA, INC - New
 $650,000Active2 beds 2 baths2,100 sq. ft.
$650,000Active2 beds 2 baths2,100 sq. ft.16375 W Whitton Avenue W, Goodyear, AZ 85395
MLS# 6973165Listed by: REALTY ONE GROUP - New
 $425,000Active2 beds 2 baths1,761 sq. ft.
$425,000Active2 beds 2 baths1,761 sq. ft.18086 W Cedarwood Lane, Goodyear, AZ 85338
MLS# 6973063Listed by: REALTY ONE GROUP - New
 $399,900Active4 beds 3 baths2,034 sq. ft.
$399,900Active4 beds 3 baths2,034 sq. ft.15177 W Desert Bloom Street, Goodyear, AZ 85338
MLS# 6972951Listed by: WEST USA REALTY - New
 $470,000Active3 beds 2 baths2,184 sq. ft.
$470,000Active3 beds 2 baths2,184 sq. ft.17743 W Verdin Road, Goodyear, AZ 85338
MLS# 6972994Listed by: EXP REALTY - New
 $417,000Active3 beds 2 baths1,777 sq. ft.
$417,000Active3 beds 2 baths1,777 sq. ft.10835 S Dreamy Drive, Goodyear, AZ 85338
MLS# 6972926Listed by: RE/MAX FINE PROPERTIES - New
 $495,000Active2 beds 2 baths1,623 sq. ft.
$495,000Active2 beds 2 baths1,623 sq. ft.16339 W Piccadilly Road, Goodyear, AZ 85395
MLS# 6972786Listed by: REALTY ONE GROUP - Open Sat, 11am to 2pmNew
 $395,000Active3 beds 2 baths1,679 sq. ft.
$395,000Active3 beds 2 baths1,679 sq. ft.12675 S 175th Avenue, Goodyear, AZ 85338
MLS# 6972736Listed by: EXP REALTY - New
 $549,000Active2 beds 2 baths1,445 sq. ft.
$549,000Active2 beds 2 baths1,445 sq. ft.14699 W Mulberry Drive, Goodyear, AZ 85395
MLS# 6972761Listed by: REALTY ONE GROUP - New
 $425,000Active4 beds 2 baths1,888 sq. ft.
$425,000Active4 beds 2 baths1,888 sq. ft.16048 W Papago Street, Goodyear, AZ 85338
MLS# 6972652Listed by: HOMESMART
