3405 S 183rd Drive, Goodyear, AZ 85338
Local realty services provided by:Better Homes and Gardens Real Estate S.J. Fowler
Listed by: anna houck
Office: west usa realty
MLS#:6910153
Source:ARMLS
Price summary
- Price:$510,000
- Price per sq. ft.:$206.14
- Monthly HOA dues:$121
About this home
Spacious split floorplan home features 4 bedrooms with walk-in closets, 3 full bathrooms, 10 ft. ceilings, office/flex room, and formal dining room. Kitchen showcases 42'' birch cabinets, quartz counters and backsplash, 5 burner gas stove, single bowl sink, pendent lights, recessed lighting, RO system, walk-in pantry, breakfast nook, and center island with breakfast bar. Gorgeous primary suite measures 17'7''x14'. En suite has large W.I.C., center bank dual sink vanity, soaking tub, linen closet, walk-in shower with bench and rain showerhead. Private backyard with no neighbors behind. Home boarders a walking/biking path. Separate 1-car garage with door entrance is perfect for storage or a 3rd car. The 2-car garage has a utility door that opens to RV gate. 1 year home warranty included. The 427 acre master-planned community features scenic walking/biking paths, sand volleyball courts, basketball courts, soccer field, baseball backstop, ramadas with picnic tables, schools, tot lots, 10+ shaded playgrounds, and large greenbelts. Home is conveniently located near schools, parks, retail, restaurants, entertainment, Spring Training, Goodyear Civic Center, Goodyear Recreation Center, I-10, and loop 303.
Contact an agent
Home facts
- Year built:2021
- Listing ID #:6910153
- Updated:November 28, 2025 at 04:07 PM
Rooms and interior
- Bedrooms:4
- Total bathrooms:3
- Full bathrooms:3
- Living area:2,474 sq. ft.
Heating and cooling
- Cooling:Ceiling Fan(s), Programmable Thermostat
- Heating:Natural Gas
Structure and exterior
- Year built:2021
- Building area:2,474 sq. ft.
- Lot area:0.19 Acres
Schools
- High school:Estrella Foothills High School
- Middle school:Las Brisas Academy
- Elementary school:Las Brisas Academy
Utilities
- Water:City Water
Finances and disclosures
- Price:$510,000
- Price per sq. ft.:$206.14
- Tax amount:$2,397 (2024)
New listings near 3405 S 183rd Drive
- New
 $389,900Active4 beds 3 baths2,038 sq. ft.
$389,900Active4 beds 3 baths2,038 sq. ft.16733 W Melvin Street, Goodyear, AZ 85338
MLS# 6952111Listed by: REALTY ONE GROUP - New
 $380,000Active3 beds 3 baths1,931 sq. ft.
$380,000Active3 beds 3 baths1,931 sq. ft.16412 W Culver Street, Goodyear, AZ 85338
MLS# 6952098Listed by: PROSMART REALTY - Open Sat, 11am to 1pmNew
 $675,000Active5 beds 4 baths2,610 sq. ft.
$675,000Active5 beds 4 baths2,610 sq. ft.14636 W Indianola Avenue, Goodyear, AZ 85395
MLS# 6952089Listed by: COLDWELL BANKER REALTY - New
 $459,990Active4 beds 3 baths2,157 sq. ft.
$459,990Active4 beds 3 baths2,157 sq. ft.17716 W Odeum Lane, Goodyear, AZ 85338
MLS# 6951999Listed by: MERITAGE HOMES OF ARIZONA, INC - New
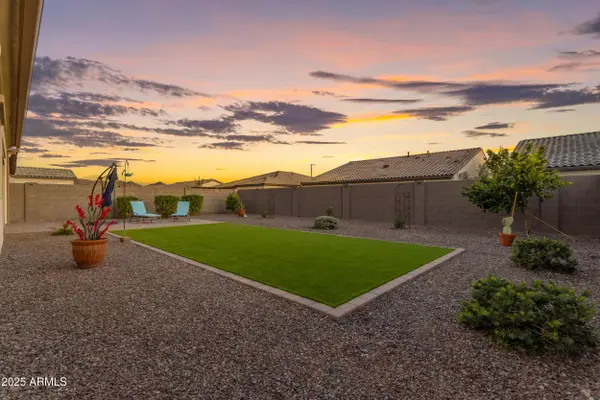 $459,900Active2 beds 2 baths1,916 sq. ft.
$459,900Active2 beds 2 baths1,916 sq. ft.17893 W Amberwood Drive, Goodyear, AZ 85338
MLS# 6951651Listed by: WEST USA REALTY - New
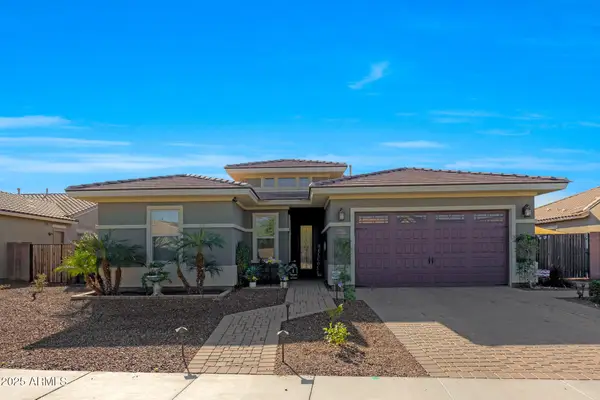 $539,000Active3 beds 4 baths2,489 sq. ft.
$539,000Active3 beds 4 baths2,489 sq. ft.18635 W Miami Street, Goodyear, AZ 85338
MLS# 6951698Listed by: TCT REAL ESTATE - New
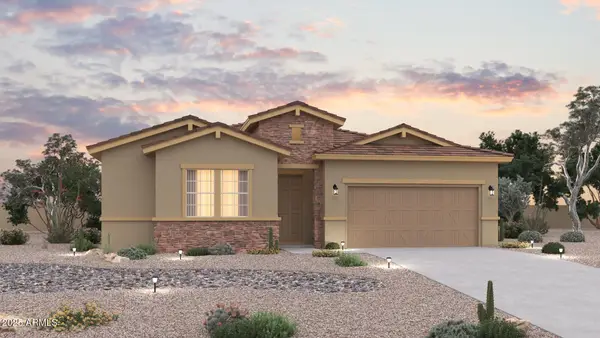 $611,990Active4 beds 3 baths2,510 sq. ft.
$611,990Active4 beds 3 baths2,510 sq. ft.8482 S 168th Avenue, Goodyear, AZ 85338
MLS# 6951524Listed by: DRB HOMES - New
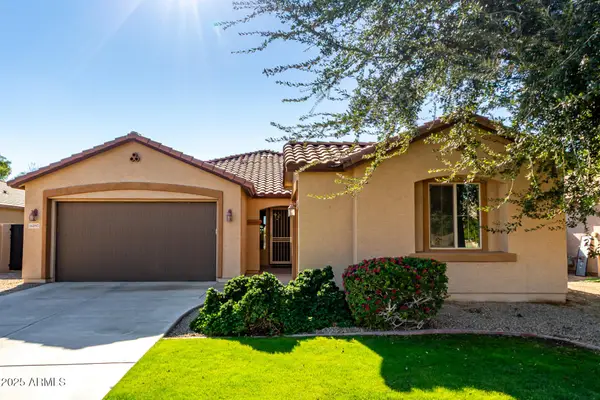 $495,000Active4 beds 3 baths2,167 sq. ft.
$495,000Active4 beds 3 baths2,167 sq. ft.16093 W Almeria Road, Goodyear, AZ 85395
MLS# 6951440Listed by: REALTY ONE GROUP - New
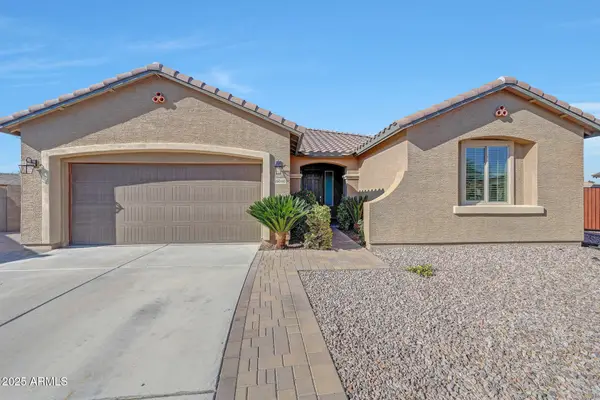 $559,999Active3 beds 3 baths2,167 sq. ft.
$559,999Active3 beds 3 baths2,167 sq. ft.16040 W Desert Flower Drive, Goodyear, AZ 85395
MLS# 6951252Listed by: MY HOME GROUP REAL ESTATE - New
 $405,000Active3 beds 3 baths2,051 sq. ft.
$405,000Active3 beds 3 baths2,051 sq. ft.1020 S 151st Lane, Goodyear, AZ 85338
MLS# 6950904Listed by: BEST HOMES REAL ESTATE
