3826 N 154th Drive, Goodyear, AZ 85395
Local realty services provided by:Better Homes and Gardens Real Estate BloomTree Realty
Listed by: donna m strand, carrie strand
Office: realty one group
MLS#:6903972
Source:ARMLS
Price summary
- Price:$609,000
- Price per sq. ft.:$223.57
- Monthly HOA dues:$293.5
About this home
ATTACTIVE NEW PRICE!! Located on a PRIVATE corner lot offering an ''OASIS setting'' backyard with large inviting pool(replaced variable speed pump 2019 , pool cleaner and vacuum replaced 4/22 , filters replaced 5/25) and solar heated! Updated LED lighting outside, irrigation system and covered patio with shade blind. Pavers, additional gravel and flood light added in 2021! Kitchen is a ''Chef's delight'' with an abundance of updated cabinets by New Age (2017) to include a beautiful pantry in informal dining area, cabinet lighting (upper/lower). NEW!! 8/25!!! Fridgidaire fridge, wall oven and dishwaher!!! Electric cooktop range. Open to informal dining and great room with vaulted ceilings. Great views and easy access to outdoor living area. Fun home for entertaining with additonal flexible area in front of home and open to the den. Primary bedroom is very spacious offering room to easily accommodate larger furniture and sitting area, access to the outdoor living area,
own bath with updated large shower, dual sinks at vanity, large walk in closet, vaulted ceilings. Guest bedroom with easy access to guest bath and also offers a 1/2 bath. All bathrooms have been updated.
2 car attached garage with newer opener, additional built-in cabinets and Poly Aspartic flooring installed 2024 Life time warranty for next owner. Exterior of home painted 2020. Most flooring replaced in 2017 and 2021. Integra Block construction.
Home has enjoyed lots of "Tender Loving Care"!
PebbleCreek is an active adult community offering "world class" amentities to include 3 golf courses, Pickleball, tennis, swimming pools (both indoor and out) 2 restaurants, fitness centers, creative center, theater and many clubs!! PebbleCreek is available to 40 and over, as long as the residency is 80% 55 and over. Please confirm with the HOA.
Contact an agent
Home facts
- Year built:1997
- Listing ID #:6903972
- Updated:February 14, 2026 at 03:50 PM
Rooms and interior
- Bedrooms:2
- Total bathrooms:3
- Full bathrooms:2
- Half bathrooms:1
- Living area:2,724 sq. ft.
Heating and cooling
- Cooling:Ceiling Fan(s)
- Heating:Natural Gas
Structure and exterior
- Year built:1997
- Building area:2,724 sq. ft.
- Lot area:0.24 Acres
Schools
- High school:Millennium High School
- Middle school:Western Sky Middle School
- Elementary school:Mabel Padgett Elementary School
Utilities
- Water:Private Water Company
Finances and disclosures
- Price:$609,000
- Price per sq. ft.:$223.57
- Tax amount:$3,565 (2024)
New listings near 3826 N 154th Drive
- New
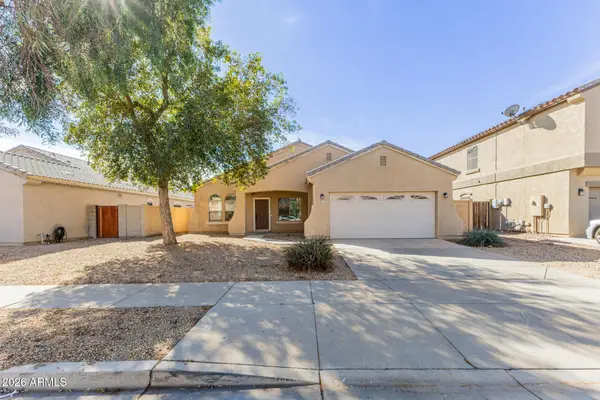 $410,000Active4 beds 2 baths1,930 sq. ft.
$410,000Active4 beds 2 baths1,930 sq. ft.17391 W Hilton Avenue, Goodyear, AZ 85338
MLS# 6984625Listed by: WEST USA REALTY - New
 $450,000Active4 beds 4 baths2,205 sq. ft.
$450,000Active4 beds 4 baths2,205 sq. ft.15109 W Hadley Street, Goodyear, AZ 85338
MLS# 6984608Listed by: CITIEA - New
 $540,173Active4 beds 3 baths2,384 sq. ft.
$540,173Active4 beds 3 baths2,384 sq. ft.4674 N 178th Lane, Goodyear, AZ 85395
MLS# 6984528Listed by: MERITAGE HOMES OF ARIZONA, INC - New
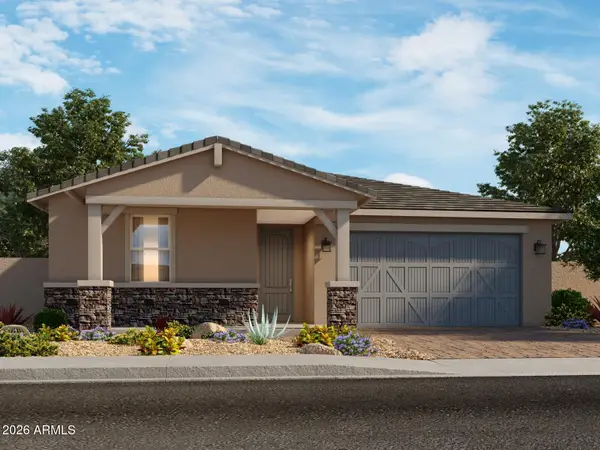 $519,487Active4 beds 3 baths2,014 sq. ft.
$519,487Active4 beds 3 baths2,014 sq. ft.4665 N 178th Lane, Goodyear, AZ 85395
MLS# 6984539Listed by: MERITAGE HOMES OF ARIZONA, INC - New
 $424,545Active3 beds 2 baths1,529 sq. ft.
$424,545Active3 beds 2 baths1,529 sq. ft.17827 W Woodlands Avenue, Goodyear, AZ 85338
MLS# 6984399Listed by: MERITAGE HOMES OF ARIZONA, INC - New
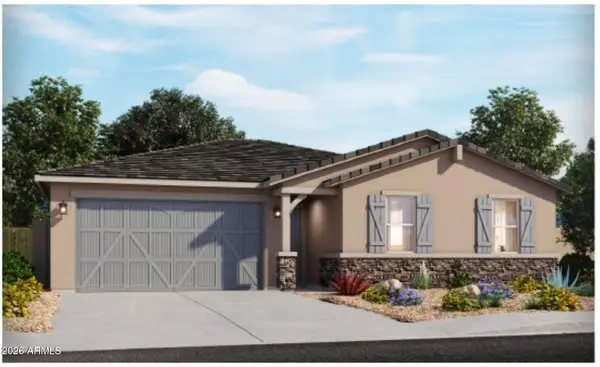 $424,695Active3 beds 2 baths1,529 sq. ft.
$424,695Active3 beds 2 baths1,529 sq. ft.17821 W Woodlands Avenue, Goodyear, AZ 85338
MLS# 6984408Listed by: MERITAGE HOMES OF ARIZONA, INC - New
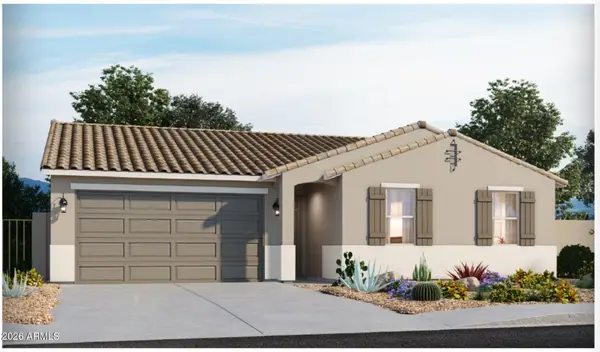 $424,695Active3 beds 2 baths1,529 sq. ft.
$424,695Active3 beds 2 baths1,529 sq. ft.17815 W Woodlands Avenue, Goodyear, AZ 85338
MLS# 6984416Listed by: MERITAGE HOMES OF ARIZONA, INC - New
 $460,000Active4 beds 2 baths1,912 sq. ft.
$460,000Active4 beds 2 baths1,912 sq. ft.1877 S 157th Drive, Goodyear, AZ 85338
MLS# 6984462Listed by: HOMESMART - New
 $464,080Active4 beds 2 baths1,832 sq. ft.
$464,080Active4 beds 2 baths1,832 sq. ft.17596 W Woodlands Avenue, Goodyear, AZ 85338
MLS# 6984341Listed by: MERITAGE HOMES OF ARIZONA, INC - New
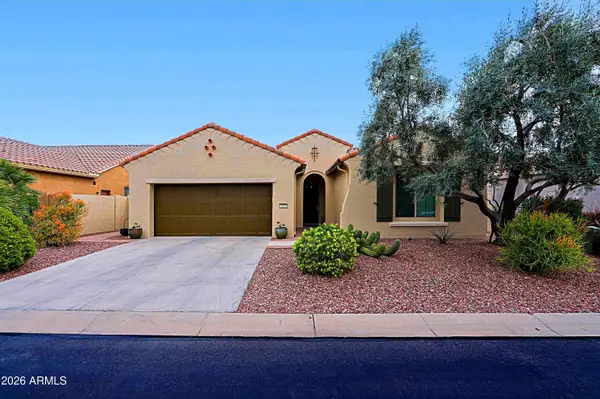 $615,000Active2 beds 2 baths1,979 sq. ft.
$615,000Active2 beds 2 baths1,979 sq. ft.2323 N 163rd Drive, Goodyear, AZ 85395
MLS# 6984358Listed by: COLDWELL BANKER REALTY

