4013 S 178th Lane, Goodyear, AZ 85338
Local realty services provided by:Better Homes and Gardens Real Estate S.J. Fowler
Listed by: pamela j meyer, james a patterson
Office: william ryan realty, inc
MLS#:6938303
Source:ARMLS
Price summary
- Price:$478,990
- Price per sq. ft.:$181.5
- Monthly HOA dues:$100
About this home
***CLOSE IN 30 DAYS*** Welcome to The Juniper Plan, a magnificent single-story haven meticulously designed to offer space, comfort, and versatility. Boasting an expansive 2,639 square feet, this home features 4 bdrms, 3.5 baths, a Flex Room and a 2-car garage!
Designed for both comfort and luxury, this home includes:
• 12 FT Multi-Slide Door in Great Room: Perfect for indoor-outdoor living and entertaining.
This homesite is walking distance from the community park and greenbelt area. Whether hosting gatherings or enjoying quiet evenings, the expansive layout and premium features provide an exceptional living experience.
• Luxury Vinyl Plank flooring throughout
• Upgraded Cabinets
• Built for Entertaining with a gas range
ALWAYS BUILT W/SPRAY FOAM INSULATION & TANKLESS WATE
Contact an agent
Home facts
- Year built:2024
- Listing ID #:6938303
- Updated:December 17, 2025 at 08:04 PM
Rooms and interior
- Bedrooms:4
- Total bathrooms:4
- Full bathrooms:3
- Half bathrooms:1
- Living area:2,639 sq. ft.
Heating and cooling
- Heating:Electric
Structure and exterior
- Year built:2024
- Building area:2,639 sq. ft.
- Lot area:0.15 Acres
Schools
- High school:Desert Edge High School
- Middle school:Copper Trails
- Elementary school:Copper Trails
Utilities
- Water:City Water
Finances and disclosures
- Price:$478,990
- Price per sq. ft.:$181.5
- Tax amount:$206 (2023)
New listings near 4013 S 178th Lane
- New
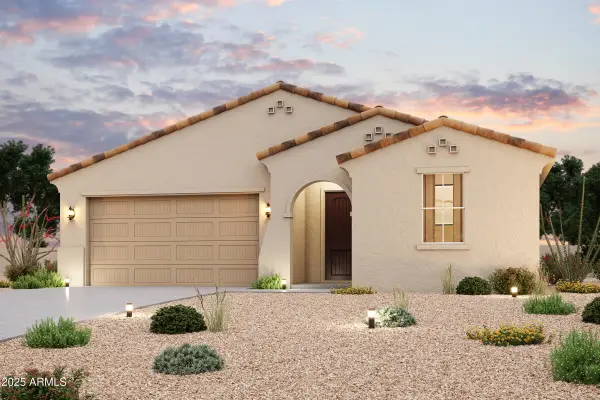 $524,990Active3 beds 2 baths1,971 sq. ft.
$524,990Active3 beds 2 baths1,971 sq. ft.17867 W Fulton Street, Goodyear, AZ 85338
MLS# 6958970Listed by: CENTURY COMMUNITIES OF ARIZONA, LLC - New
 $429,990Active3 beds 2 baths1,479 sq. ft.
$429,990Active3 beds 2 baths1,479 sq. ft.15660 W Williams Street, Goodyear, AZ 85338
MLS# 6959012Listed by: LENNAR SALES CORP - New
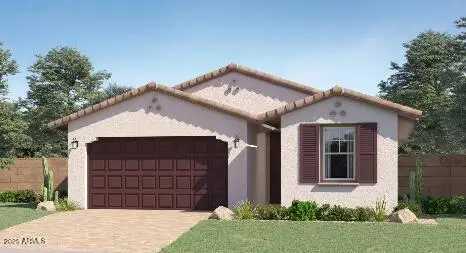 $498,490Active4 beds 3 baths2,081 sq. ft.
$498,490Active4 beds 3 baths2,081 sq. ft.16065 S 187th Drive, Goodyear, AZ 85338
MLS# 6959032Listed by: LENNAR SALES CORP - New
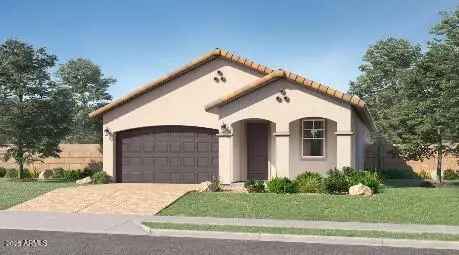 $413,990Active3 beds 2 baths1,707 sq. ft.
$413,990Active3 beds 2 baths1,707 sq. ft.18791 W Sandlewood Drive, Goodyear, AZ 85338
MLS# 6959033Listed by: LENNAR SALES CORP - New
 $431,990Active4 beds 3 baths2,113 sq. ft.
$431,990Active4 beds 3 baths2,113 sq. ft.18809 W Sandlewood Drive, Goodyear, AZ 85338
MLS# 6959034Listed by: LENNAR SALES CORP - New
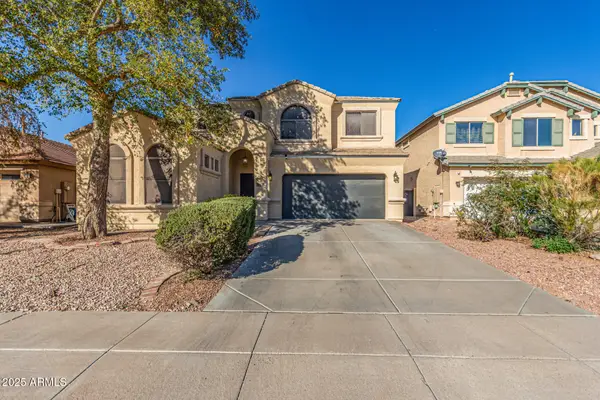 $435,000Active5 beds 3 baths2,719 sq. ft.
$435,000Active5 beds 3 baths2,719 sq. ft.16124 W Shiloh Lane, Goodyear, AZ 85338
MLS# 6958822Listed by: EXP REALTY - New
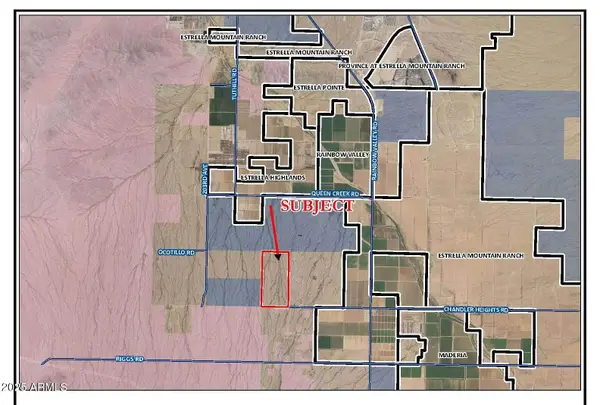 $5,760,000Active320 Acres
$5,760,000Active320 Acres0 Rainbow Valley Rd And Ocotillo --, Goodyear, AZ 85338
MLS# 6958735Listed by: MCARTHUR LAND COMPANY - Open Sun, 11am to 3pmNew
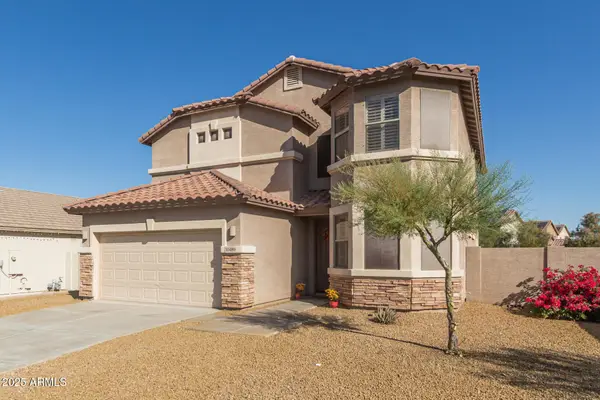 $514,999Active4 beds 3 baths2,548 sq. ft.
$514,999Active4 beds 3 baths2,548 sq. ft.10489 S 182nd Drive, Goodyear, AZ 85338
MLS# 6958662Listed by: RE/MAX PROFESSIONALS - New
 $627,000Active2 beds 3 baths2,044 sq. ft.
$627,000Active2 beds 3 baths2,044 sq. ft.16813 W Berkeley Road, Goodyear, AZ 85395
MLS# 6958587Listed by: PHX PRO REALTY - New
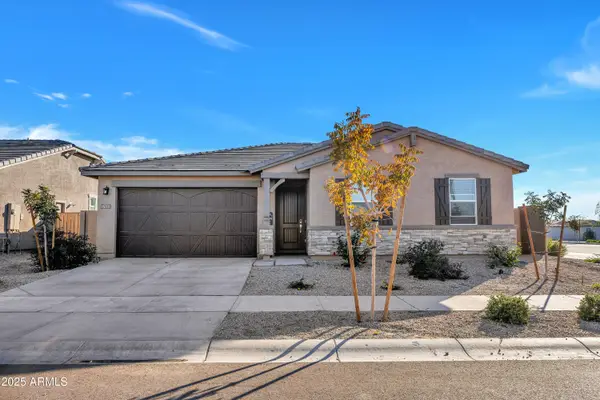 $380,000Active3 beds 2 baths1,526 sq. ft.
$380,000Active3 beds 2 baths1,526 sq. ft.17689 W Madison Street, Goodyear, AZ 85338
MLS# 6958624Listed by: A.Z. & ASSOCIATES
