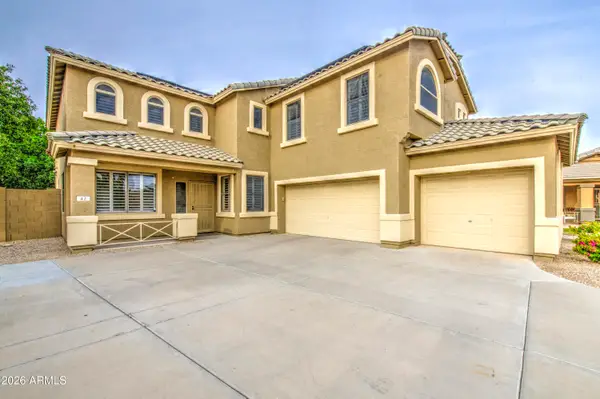4510 N 183rd Avenue, Goodyear, AZ 85395
Local realty services provided by:Better Homes and Gardens Real Estate BloomTree Realty
4510 N 183rd Avenue,Goodyear, AZ 85395
$899,950
- 5 Beds
- 4 Baths
- 4,623 sq. ft.
- Single family
- Active
Listed by: laurie g slaughter
Office: gentry real estate
MLS#:6932108
Source:ARMLS
Price summary
- Price:$899,950
- Price per sq. ft.:$194.67
About this home
The word 'WOW' does not come close to describing this gorgeous luxury home of 5 BRs, 3.5 BAs with fireplace, 26-foot cathedral ceilings, California Shutters throughout + professional window treatments, open floorplan w/ natural lighting accenting the magnificence of this architectural design, w/huge loft + 4 bedrooms upstairs & Primary Bedroom downstairs, wonderful kitchen area with SS appliances, large double granite islands + breakfast area overlooking the backyard. Relax or entertain in your backyard oasis w/refreshing swimming pool including waterfall & light features, complimented by extended covered patio w/ Travertine flooring & pool decking, gazebo, built in BBQ plus 20K in luxurious new turf. Backyard overlooks walking/bike paths as well as stunning mountain views. This beautiful dream home is located in the prestigious Sedella gated community giving you privacy and security in one of the quietest and sought after neighborhoods in Goodyear. Upgraded driveway with pavers not only adds curb appeal but welcomes you into your freshly painted 3-car garage with new epoxy floor, auto charging station, and water softener system. Partial interior freshly painted. 14ft heavy-duty and balanced RV gate. Home comes with a leased solar system which greatly reduces your electric bills. Landscaping, AC and pool have been professionally maintained. Easy access to the 303 and just minutes away from great hiking, golfing, shopping and restaurants. Schools, parks and playgrounds are within walking distance.
Contact an agent
Home facts
- Year built:2014
- Listing ID #:6932108
- Updated:January 23, 2026 at 11:41 PM
Rooms and interior
- Bedrooms:5
- Total bathrooms:4
- Full bathrooms:3
- Half bathrooms:1
- Living area:4,623 sq. ft.
Heating and cooling
- Cooling:Ceiling Fan(s)
- Heating:Electric
Structure and exterior
- Year built:2014
- Building area:4,623 sq. ft.
- Lot area:0.33 Acres
Schools
- High school:Canyon View High School
- Middle school:Scott L Libby Elementary School
- Elementary school:Scott L Libby Elementary School
Utilities
- Water:Private Water Company
Finances and disclosures
- Price:$899,950
- Price per sq. ft.:$194.67
- Tax amount:$4,187
New listings near 4510 N 183rd Avenue
- New
 $575,000Active4 beds 3 baths2,984 sq. ft.
$575,000Active4 beds 3 baths2,984 sq. ft.42 N 163rd Lane, Goodyear, AZ 85338
MLS# 6973658Listed by: EXP REALTY - New
 $435,000Active2 beds 2 baths1,611 sq. ft.
$435,000Active2 beds 2 baths1,611 sq. ft.16165 S 177th Drive, Goodyear, AZ 85338
MLS# 6973669Listed by: COMPASS - New
 $414,990Active3 beds 2 baths1,346 sq. ft.
$414,990Active3 beds 2 baths1,346 sq. ft.17860 W Woodlands Avenue, Goodyear, AZ 85338
MLS# 6973398Listed by: MERITAGE HOMES OF ARIZONA, INC - New
 $429,990Active4 beds 2 baths1,629 sq. ft.
$429,990Active4 beds 2 baths1,629 sq. ft.17854 W Woodlands Avenue, Goodyear, AZ 85338
MLS# 6973418Listed by: MERITAGE HOMES OF ARIZONA, INC - New
 $428,990Active4 beds 2 baths1,629 sq. ft.
$428,990Active4 beds 2 baths1,629 sq. ft.17836 W Woodlands Avenue, Goodyear, AZ 85338
MLS# 6973421Listed by: MERITAGE HOMES OF ARIZONA, INC - New
 $424,990Active3 beds 2 baths1,529 sq. ft.
$424,990Active3 beds 2 baths1,529 sq. ft.17830 W Woodlands Avenue, Goodyear, AZ 85338
MLS# 6973449Listed by: MERITAGE HOMES OF ARIZONA, INC - New
 $419,990Active3 beds 2 baths1,529 sq. ft.
$419,990Active3 beds 2 baths1,529 sq. ft.17824 W Woodlands Avenue, Goodyear, AZ 85338
MLS# 6973463Listed by: MERITAGE HOMES OF ARIZONA, INC - New
 $427,990Active3 beds 2 baths1,529 sq. ft.
$427,990Active3 beds 2 baths1,529 sq. ft.17857 W Woodlands Avenue, Goodyear, AZ 85338
MLS# 6973480Listed by: MERITAGE HOMES OF ARIZONA, INC - New
 $413,990Active3 beds 2 baths1,529 sq. ft.
$413,990Active3 beds 2 baths1,529 sq. ft.17851 W Woodlands Avenue, Goodyear, AZ 85338
MLS# 6973495Listed by: MERITAGE HOMES OF ARIZONA, INC - New
 $485,000Active2 beds 2 baths1,629 sq. ft.
$485,000Active2 beds 2 baths1,629 sq. ft.16910 W Holly Street, Goodyear, AZ 85395
MLS# 6973266Listed by: REALTY ONE GROUP
