3650 Pine Rim Drive, Heber Overgaard, AZ 85933
Local realty services provided by:Better Homes and Gardens Real Estate BloomTree Realty
3650 Pine Rim Drive,Overgaard, AZ 85933
$699,755
- 4 Beds
- 3 Baths
- 2,252 sq. ft.
- Single family
- Active
Listed by:diane l dahlin
Office:diane dahlin's pine rim realty
MLS#:6852660
Source:ARMLS
Price summary
- Price:$699,755
- Price per sq. ft.:$310.73
About this home
Stunning log-sided home with spectacular views nestled among towering tall pines! This completely furnished 4-bedroom, 3-bath mountain retreat offers comfort, charm, and convenience. Immaculate hardwood floors flow throughout the home, adding a touch of elegance to the rustic ambiance. Enjoy 1,315 square feet of wrap-around deck, with every bedroom having direct access to outdoor living spaces. The master suite on the main level features an electric fireplace for cozy nights, while a second master suite is conveniently located off the garage. Additionally, there is an extra room off the garage that can be used as an additional sleeping area. The spacious living room is highlighted by a floor-to-ceiling stacked stone gas fireplace with a beautiful Juniper mantle, all beneath a vaulted aspen T&G ceiling. Views from every window in the living room make it a perfect spot to relax and take in the surrounding beauty. The kitchen includes knotty oak cabinets and a large breakfast bar perfect for gatherings. Central heating and cooling, along with a new water heater, ensure year-round comfort. Outdoors, entertain on the expansive paver patio with a fire pit, privacy wall, and built-in BBQ grill with gas line hookup. Extras include partial chain link fencing, gutters, downspouts, and a buried propane tank. A perfect blend of rustic luxury and modern amenities!
Contact an agent
Home facts
- Year built:2005
- Listing ID #:6852660
- Updated:October 25, 2025 at 02:54 PM
Rooms and interior
- Bedrooms:4
- Total bathrooms:3
- Full bathrooms:3
- Living area:2,252 sq. ft.
Structure and exterior
- Year built:2005
- Building area:2,252 sq. ft.
- Lot area:1.11 Acres
Schools
- High school:Mogollon High School
- Middle school:Mogollon Jr High School
- Elementary school:Mountain Meadows Primary
Utilities
- Water:Private Water Company
- Sewer:Septic In & Connected
Finances and disclosures
- Price:$699,755
- Price per sq. ft.:$310.73
- Tax amount:$2,441 (2025)
New listings near 3650 Pine Rim Drive
- New
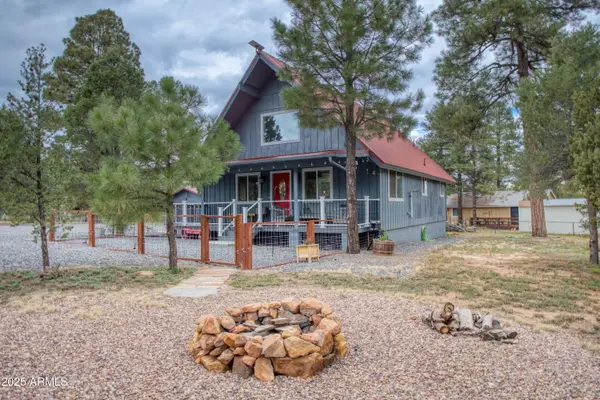 $499,000Active3 beds 2 baths1,547 sq. ft.
$499,000Active3 beds 2 baths1,547 sq. ft.1912 Little Doe Trail, Overgaard, AZ 85933
MLS# 6938509Listed by: ADVANTAGE REALTY PROFESSIONALS - New
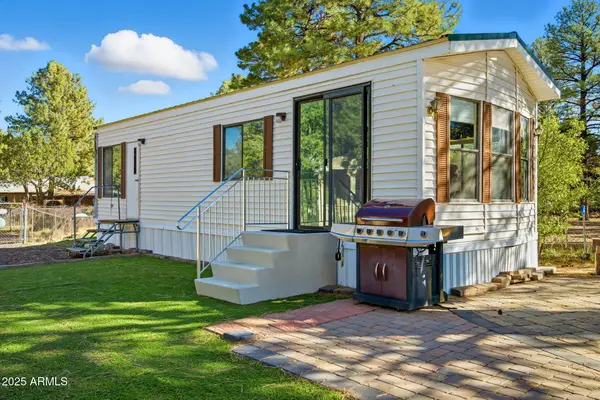 $159,450Active1 beds 1 baths444 sq. ft.
$159,450Active1 beds 1 baths444 sq. ft.2169 Tenderfoot Trail, Overgaard, AZ 85933
MLS# 6938170Listed by: DIANE DAHLIN'S PINE RIM REALTY - New
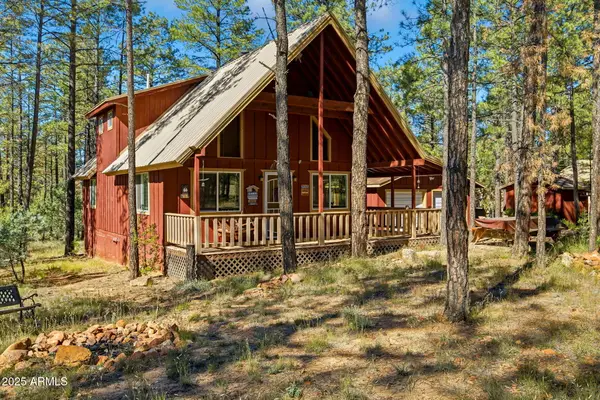 $349,500Active2 beds 2 baths1,436 sq. ft.
$349,500Active2 beds 2 baths1,436 sq. ft.2890 Wildcat Trail, Overgaard, AZ 85933
MLS# 6938130Listed by: DIANE DAHLIN'S PINE RIM REALTY - New
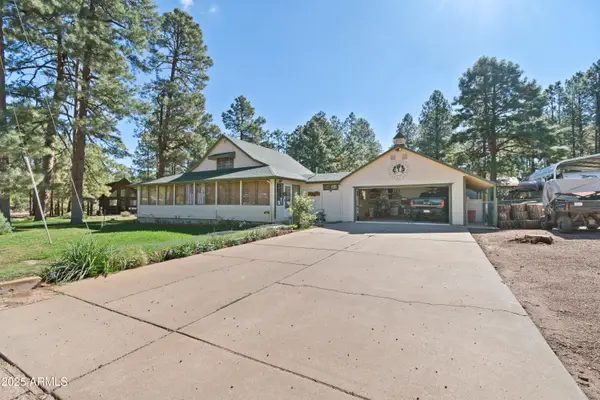 $349,900Active3 beds 3 baths2,180 sq. ft.
$349,900Active3 beds 3 baths2,180 sq. ft.2027 Wilderness Drive, Heber, AZ 85928
MLS# 6938084Listed by: RE/MAX FINE PROPERTIES - New
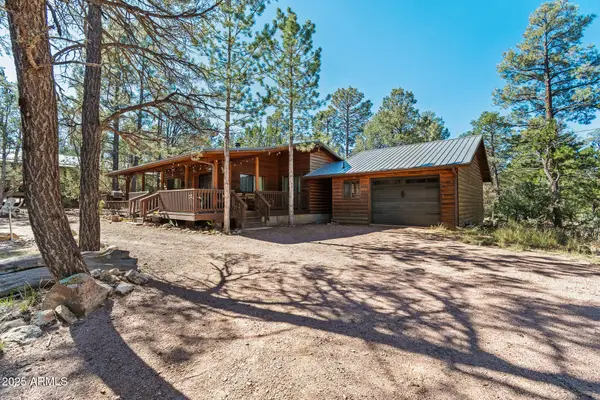 $435,999Active3 beds 2 baths1,572 sq. ft.
$435,999Active3 beds 2 baths1,572 sq. ft.2948 Wildcat Trail, Overgaard, AZ 85933
MLS# 6937107Listed by: REALTY ONE GROUP MOUNTAIN DESERT - New
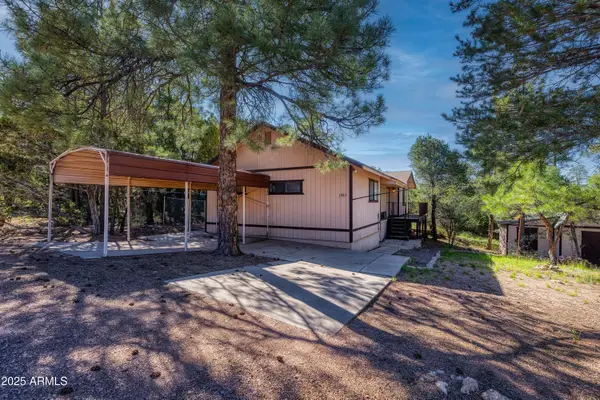 $220,000Active2 beds 2 baths1,212 sq. ft.
$220,000Active2 beds 2 baths1,212 sq. ft.1987 Stagg Run, Overgaard, AZ 85933
MLS# 6935732Listed by: WEST USA REALTY - New
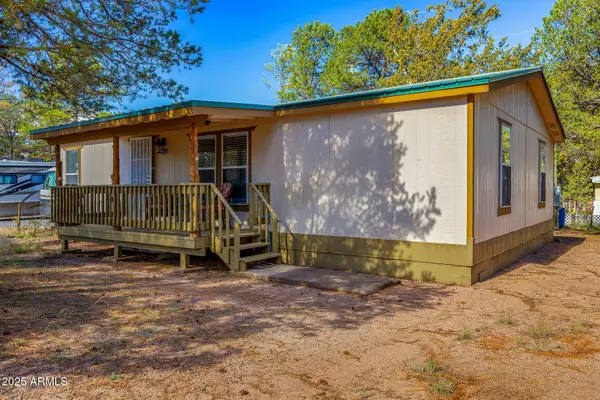 $227,000Active3 beds 2 baths1,121 sq. ft.
$227,000Active3 beds 2 baths1,121 sq. ft.2064 Pinewood Drive, Overgaard, AZ 85933
MLS# 6934274Listed by: COLDWELL BANKER REALTY 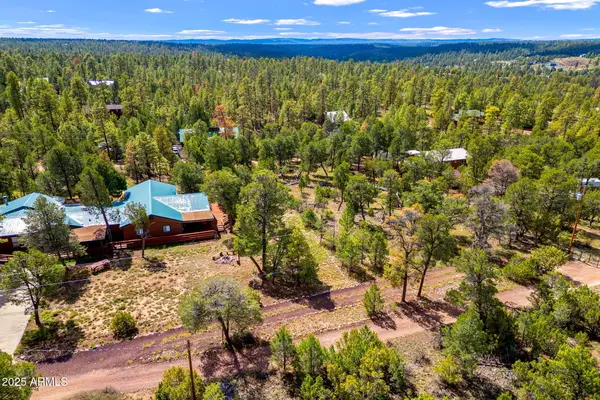 $75,000Active1 Acres
$75,000Active1 Acres1909 Chevelon Road #1909, Heber, AZ 85928
MLS# 6932644Listed by: WEST USA REALTY $125,000Active2 beds 1 baths600 sq. ft.
$125,000Active2 beds 1 baths600 sq. ft.3527 Broken Arrow Road, Overgaard, AZ 85933
MLS# 6932187Listed by: WEST USA REALTY $314,900Pending2 beds 1 baths768 sq. ft.
$314,900Pending2 beds 1 baths768 sq. ft.2890 Paint Pony Lane, Overgaard, AZ 85933
MLS# 6924735Listed by: DIANE DAHLIN'S PINE RIM REALTY
