1537 Rocky Top Drive, Heber, AZ 85928
Local realty services provided by:Better Homes and Gardens Real Estate BloomTree Realty
1537 Rocky Top Drive,Heber, AZ 85928
$619,777
- 3 Beds
- 2 Baths
- 1,681 sq. ft.
- Single family
- Pending
Listed by:diane l dahlin
Office:diane dahlin's pine rim realty
MLS#:6920592
Source:ARMLS
Price summary
- Price:$619,777
- Price per sq. ft.:$368.7
- Monthly HOA dues:$42
About this home
This stunning mountain retreat offers 1,681 sq ft of comfortable living space with 3 bedrooms and 2 baths. Inside, you'll be greeted by vaulted tongue & groove ceilings, a dramatic wall of windows, and a floor-to-ceiling wood burning stone fireplace that creates the perfect blend of cozy warmth and open, airy living.
The kitchen is a true centerpiece with knotty hickory cabinets and granite countertops, while the spacious laundry room adds everyday convenience. One of the bathrooms features a beautifully tiled walk-in shower.
Step outside to enjoy the wraparound covered deck complete with a swing and outdoor gas fire pit—ideal for relaxing or entertaining. A private gate and trail provide direct access into the National Forest, extending your adventure right from your own backyard. Extras include a 26x30 oversized garage with a heated and cooled 23x28 game room abovefully equipped with an arcade machine, shuffleboard, and a comfortable seating area. You'll also find a 12x12 guest casita, a lighted shed, and easy year-round access on paved, county-maintained roads.
Contact an agent
Home facts
- Year built:2006
- Listing ID #:6920592
- Updated:October 25, 2025 at 03:50 PM
Rooms and interior
- Bedrooms:3
- Total bathrooms:2
- Full bathrooms:2
- Living area:1,681 sq. ft.
Heating and cooling
- Heating:Propane
Structure and exterior
- Year built:2006
- Building area:1,681 sq. ft.
- Lot area:0.89 Acres
Schools
- High school:Mogollon High School
- Middle school:Mogollon Jr High School
- Elementary school:Capps Elementary School
Utilities
- Water:Private Water Company
- Sewer:Sewer in & Connected
Finances and disclosures
- Price:$619,777
- Price per sq. ft.:$368.7
- Tax amount:$3,145 (2024)
New listings near 1537 Rocky Top Drive
- New
 $449,000Active2 beds 2 baths1,335 sq. ft.
$449,000Active2 beds 2 baths1,335 sq. ft.3473 High Country Drive, Heber, AZ 85928
MLS# 6939032Listed by: JAMA DEE FLAGSTAD - New
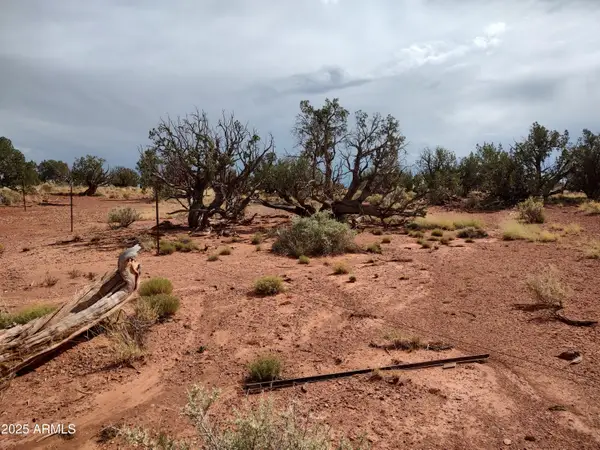 $62,000Active55 Acres
$62,000Active55 AcresTBD 201-25-009 And 010a -- #009, Heber, AZ 85928
MLS# 6938881Listed by: REALTY ONE GROUP MOUNTAIN DESERT - New
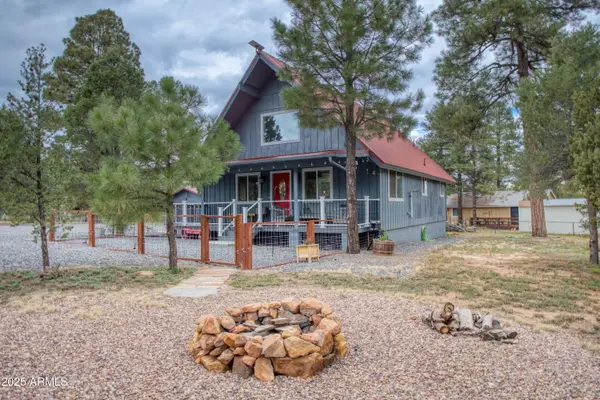 $499,000Active3 beds 2 baths1,547 sq. ft.
$499,000Active3 beds 2 baths1,547 sq. ft.1912 Little Doe Trail, Overgaard, AZ 85933
MLS# 6938509Listed by: ADVANTAGE REALTY PROFESSIONALS - New
 $879,900Active6 beds 3 baths3,176 sq. ft.
$879,900Active6 beds 3 baths3,176 sq. ft.1850 Pine Cone Road, Heber, AZ 85928
MLS# 6938299Listed by: AVENEW REALTY INC - New
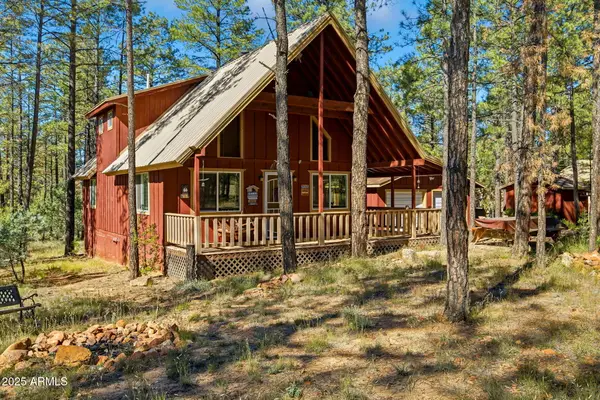 $349,500Active2 beds 2 baths1,436 sq. ft.
$349,500Active2 beds 2 baths1,436 sq. ft.2890 Wildcat Trail, Overgaard, AZ 85933
MLS# 6938130Listed by: DIANE DAHLIN'S PINE RIM REALTY - New
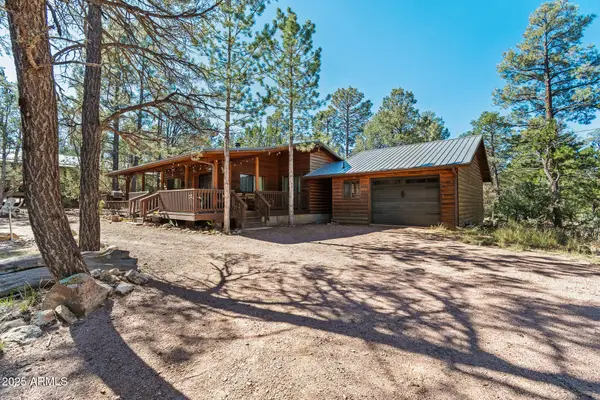 $435,999Active3 beds 2 baths1,572 sq. ft.
$435,999Active3 beds 2 baths1,572 sq. ft.2948 Wildcat Trail, Overgaard, AZ 85933
MLS# 6937107Listed by: REALTY ONE GROUP MOUNTAIN DESERT - New
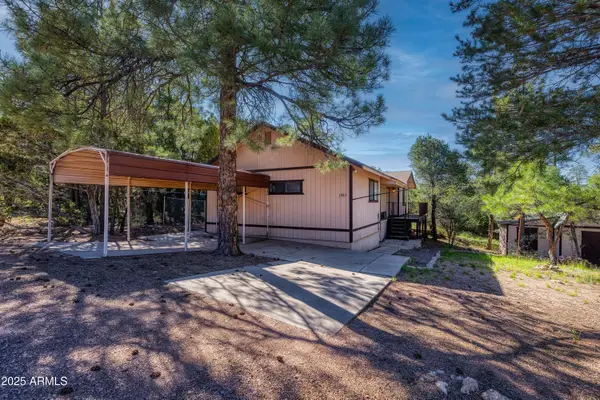 $220,000Active2 beds 2 baths1,212 sq. ft.
$220,000Active2 beds 2 baths1,212 sq. ft.1987 Stagg Run, Overgaard, AZ 85933
MLS# 6935732Listed by: WEST USA REALTY 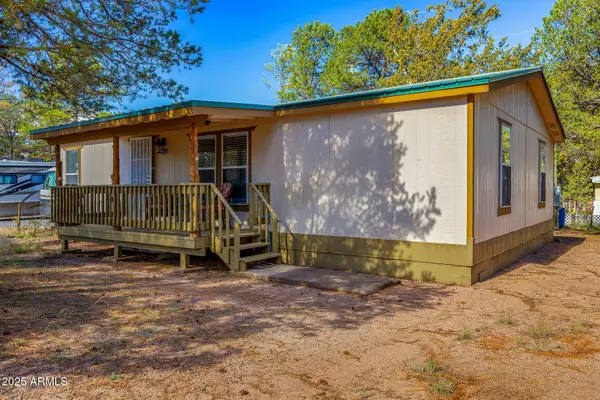 $227,000Active3 beds 2 baths1,121 sq. ft.
$227,000Active3 beds 2 baths1,121 sq. ft.2064 Pinewood Drive, Overgaard, AZ 85933
MLS# 6934274Listed by: COLDWELL BANKER REALTY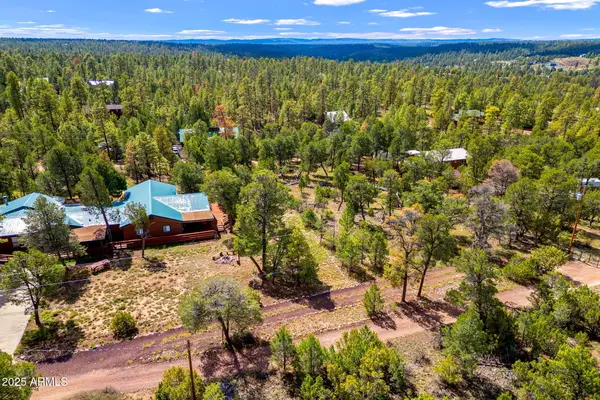 $75,000Active1 Acres
$75,000Active1 Acres1909 Chevelon Road #1909, Heber, AZ 85928
MLS# 6932644Listed by: WEST USA REALTY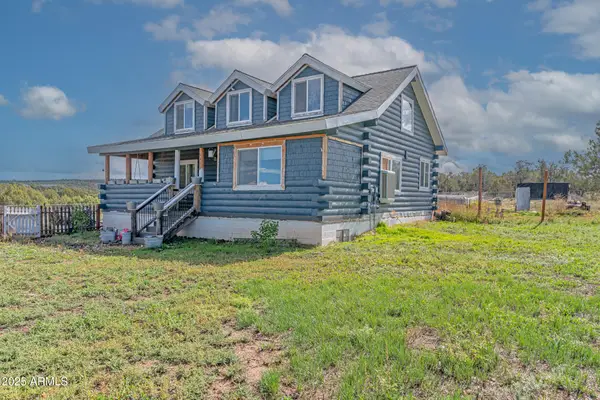 $320,000Active4 beds 2 baths1,825 sq. ft.
$320,000Active4 beds 2 baths1,825 sq. ft.4933 Sawmill Road, Clay Springs, AZ 85923
MLS# 6932096Listed by: REAL BROKER
