3336 Bear Heights Road, Heber, AZ 85928
Local realty services provided by:Better Homes and Gardens Real Estate BloomTree Realty
Listed by: sharon d steele
Office: russ lyon sotheby's international realty
MLS#:6906186
Source:ARMLS
Price summary
- Price:$700,000
- Price per sq. ft.:$271.21
About this home
Exceptional views of Black Canyon are afforded by the expansive bay of windows and large deck of this three-bedroom, two-bathroom chalet home. The residence features a multitude of high-end amenities, including vaulted tongue and groove ceilings, a wood-burning fireplace, slate floors, and a split floor plan. The spacious primary suite on the first floor connects directly to the expansive deck, facilitating a seamless living experience. Additional features of the property include central air conditioning, knotty alder cabinets, stainless steel appliances, a gourmet kitchen, a large great room, an upstairs loft, and a two-car garage. Situated on 1.42 acres of private land with the option to purchase two adjacent 0.75-acre lots, this property is ideal for individuals seeking seclusion. The property functions as a working mini farm, featuring a premium solar power system, on-site well, large red barn, greenhouse, gardens, and diesel-powered cooler. This property would be suitable for individuals with horses, farm animals, or those interested in gardening or off-grid living.
Contact an agent
Home facts
- Year built:2006
- Listing ID #:6906186
- Updated:December 17, 2025 at 07:44 PM
Rooms and interior
- Bedrooms:3
- Total bathrooms:2
- Full bathrooms:2
- Living area:2,581 sq. ft.
Heating and cooling
- Cooling:Ceiling Fan(s)
- Heating:Propane
Structure and exterior
- Year built:2006
- Building area:2,581 sq. ft.
- Lot area:1.43 Acres
Schools
- High school:Mogollon High School
- Middle school:Mogollon Jr High School
- Elementary school:Capps Elementary School
Utilities
- Water:Shared Well
- Sewer:Septic In & Connected
Finances and disclosures
- Price:$700,000
- Price per sq. ft.:$271.21
- Tax amount:$2,476 (2024)
New listings near 3336 Bear Heights Road
- New
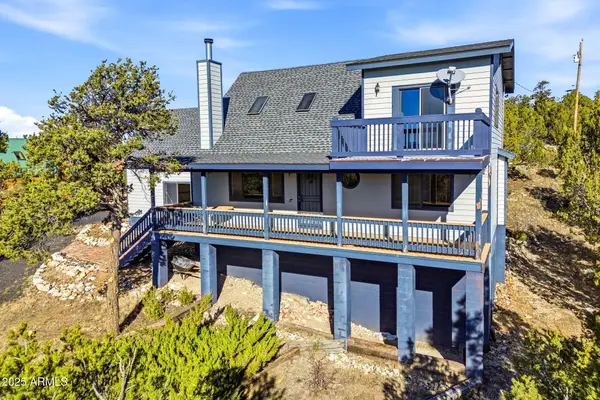 $438,777Active3 beds 2 baths1,755 sq. ft.
$438,777Active3 beds 2 baths1,755 sq. ft.1864 Little Doe Trail, Heber, AZ 85928
MLS# 6959036Listed by: DIANE DAHLIN'S PINE RIM REALTY - New
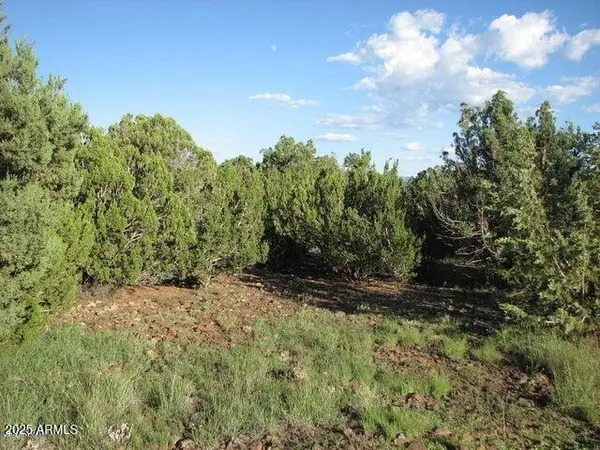 $149,800Active173.05 Acres
$149,800Active173.05 AcresSec 29 T14n, R17e: Parcel 6 -- #'''-''', Heber, AZ 85928
MLS# 6958873Listed by: WEST USA REALTY - New
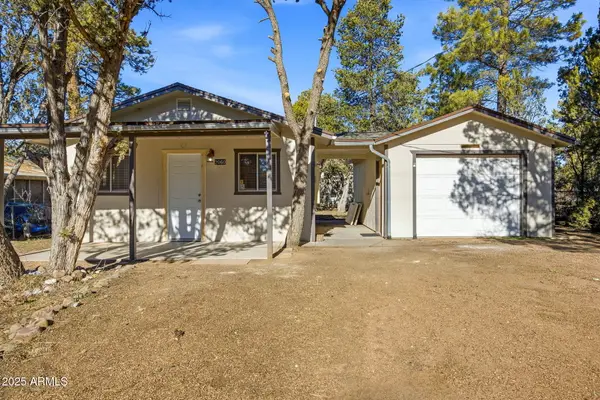 $250,000Active1 beds 1 baths480 sq. ft.
$250,000Active1 beds 1 baths480 sq. ft.2060 Wilderness Drive, Overgaard, AZ 85933
MLS# 6957302Listed by: HOMESMART 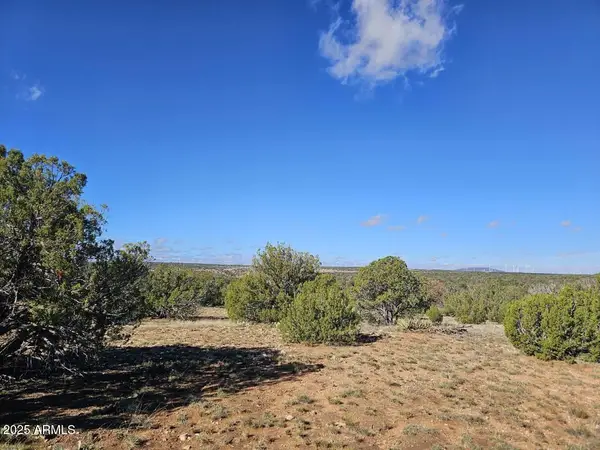 $25,000Active20.1 Acres
$25,000Active20.1 AcresTBD Chevelon Acres --, Heber, AZ 85928
MLS# 6954754Listed by: DIANE DAHLIN'S PINE RIM REALTY $58,500Active0.27 Acres
$58,500Active0.27 Acres1915 Az-260 -- #178, Overgaard, AZ 85933
MLS# 6951216Listed by: KELLER WILLIAMS REALTY SONORAN LIVING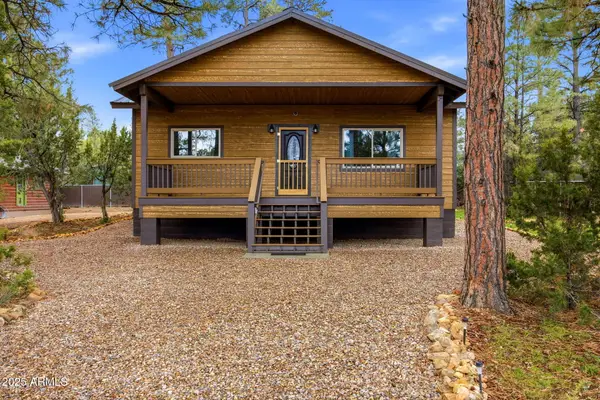 $319,900Active2 beds 2 baths832 sq. ft.
$319,900Active2 beds 2 baths832 sq. ft.1979 Christmas Pine Circle, Overgaard, AZ 85933
MLS# 6950706Listed by: WEST USA REALTY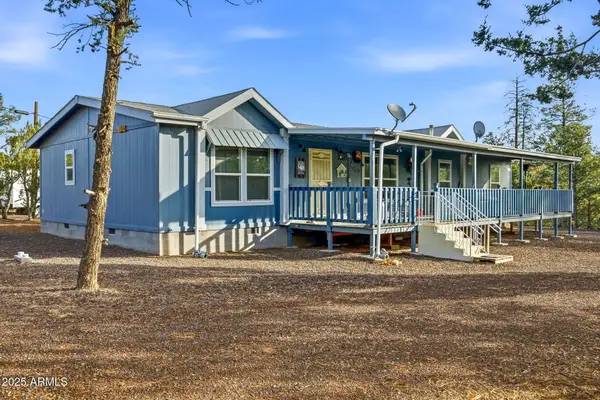 $545,000Active3 beds 2 baths1,729 sq. ft.
$545,000Active3 beds 2 baths1,729 sq. ft.3051 State Route 277 --, Overgaard, AZ 85933
MLS# 6950129Listed by: DIANE DAHLIN'S PINE RIM REALTY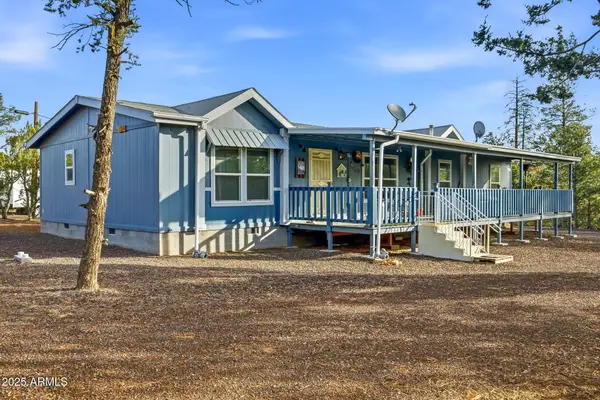 $485,000Active3 beds 2 baths1,729 sq. ft.
$485,000Active3 beds 2 baths1,729 sq. ft.3051 State Route 277 --, Overgaard, AZ 85933
MLS# 6950131Listed by: DIANE DAHLIN'S PINE RIM REALTY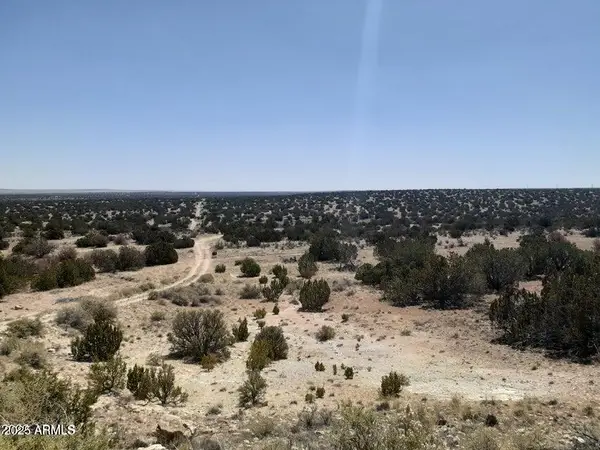 $18,900Active10.41 Acres
$18,900Active10.41 AcresSW 10 Acre 17xx Buffington Hill Road, Heber, AZ 85928
MLS# 6949246Listed by: LPT REALTY, LLC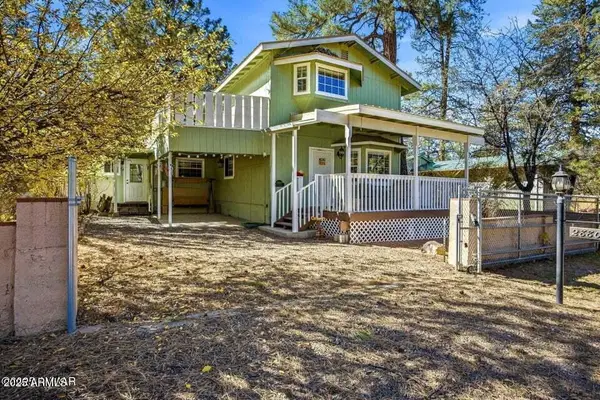 $499,000Active4 beds 3 baths2,323 sq. ft.
$499,000Active4 beds 3 baths2,323 sq. ft.2880 Paint Pony Lane, Overgaard, AZ 85933
MLS# 6948300Listed by: MOUNTAIN RETREAT REALTY EXPERT
