6270 E Bryerly Drive, Hereford, AZ 85615
Local realty services provided by:Better Homes and Gardens Real Estate BloomTree Realty
6270 E Bryerly Drive,Hereford, AZ 85615
$2,600,000
- 3 Beds
- 4 Baths
- 6,800 sq. ft.
- Single family
- Active
Listed by: anja conway520-220-7555
Office: keller williams southern az
MLS#:6804241
Source:ARMLS
Price summary
- Price:$2,600,000
- Price per sq. ft.:$382.35
About this home
Exquisite elegance is featured throughout this beautifully designed custom home with breathtaking views.
Designed by a Chicago architect, the beautiful roof line mimics the neighboring Huachuca Mountain range.
Boasting a resort style outdoor living space that includes a 1,200 sq ft covered patio with a fabulous outdoor kitchen, the tranquil sounds of the cascading waterfall, spa and dream heated saltwater pool.
Gorgeous landscape and lovely walkways throughout, coupled with the views and sounds truly create a four seasons experience.
Step inside to experience the luxurious interior features and be wowed by the many custom finds.
Showcasing gorgeous ceilings, a lovely formal dining & great room, while capturing views from the beautiful triple-pane wood cased windows throughout.
You will love the spacious gourmet kitchen w/Wolf, Thermador & Subzero appliances and a true Butler's Pantry and an elevator to a temperature-controlled storage.
A split plan with the primary suite boasting a luxurious ensuite, walk-in closet/dressing room, luxuriously wide hallways, gorgeous, heated Travertine and wood floors.
Adding to the elegance of this home is 2x6 & 2x8 insulated interior walls, with solid core alder doors throughout. For the many overnight guests, you will find another full bedroom & ensuite, a custom laundry room and an additional bedroom being used as an office.
The 1800 sq ft pool/guest house is a gem for hosting family, friends and grandkids.
Last but not least is the 6-car garage.
Just minutes away to town and
with many wonderful nearby
destinations for dining, hiking and day trips, come experience the peaceful, beauty of Southern Arizona Luxury at its finest!
Quick flights to southern California, Las Vegas and more!
Your Dream Awaits.
Contact an agent
Home facts
- Year built:2008
- Listing ID #:6804241
- Updated:November 21, 2025 at 08:33 PM
Rooms and interior
- Bedrooms:3
- Total bathrooms:4
- Full bathrooms:4
- Living area:6,800 sq. ft.
Heating and cooling
- Cooling:Ceiling Fan(s), Programmable Thermostat
- Heating:Propane
Structure and exterior
- Year built:2008
- Building area:6,800 sq. ft.
- Lot area:4.04 Acres
Schools
- High school:Buena High School
- Middle school:Palominas Elementary School
- Elementary school:Palominas Elementary School
Utilities
- Water:Private Water Company
- Sewer:Septic In & Connected
Finances and disclosures
- Price:$2,600,000
- Price per sq. ft.:$382.35
- Tax amount:$11,427
New listings near 6270 E Bryerly Drive
- New
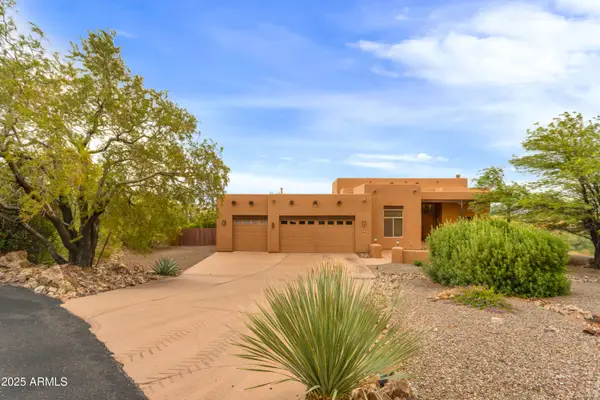 $640,000Active4 beds 2 baths2,387 sq. ft.
$640,000Active4 beds 2 baths2,387 sq. ft.6116 E Andalusian Court, Hereford, AZ 85615
MLS# 6950103Listed by: TIERRA ANTIGUA REALTY, LLC - New
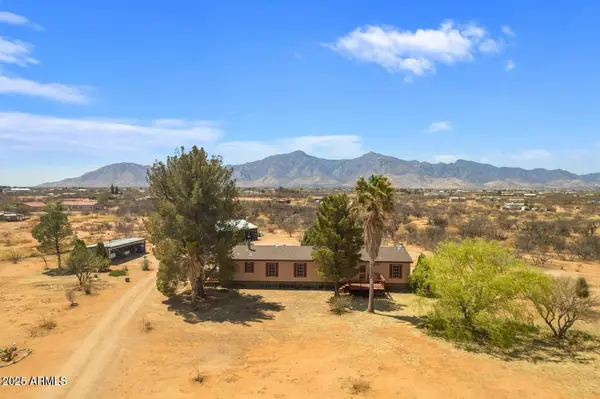 $325,000Active3 beds 2 baths2,016 sq. ft.
$325,000Active3 beds 2 baths2,016 sq. ft.5780 S Mescalero Road, Hereford, AZ 85615
MLS# 6949915Listed by: TIERRA ANTIGUA REALTY, LLC - New
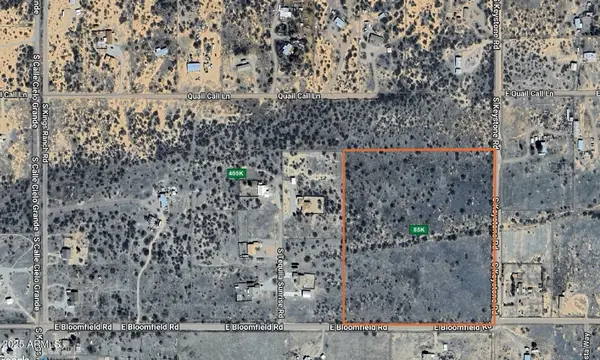 $85,000Active20.25 Acres
$85,000Active20.25 Acres4 E Bloomfield Road, Hereford, AZ 85615
MLS# 6949848Listed by: BERKSHIRE HATHAWAY HOMESERVICES ARIZONA PROPERTIES 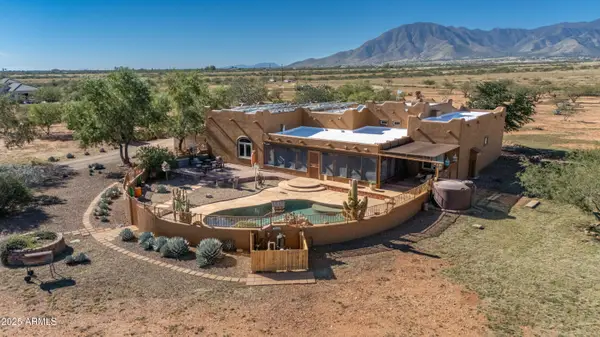 $540,000Pending3 beds 2 baths1,999 sq. ft.
$540,000Pending3 beds 2 baths1,999 sq. ft.8111 S Almosta Ranch Road, Hereford, AZ 85615
MLS# 6948855Listed by: ARIZONA HOMESTORES LLC- New
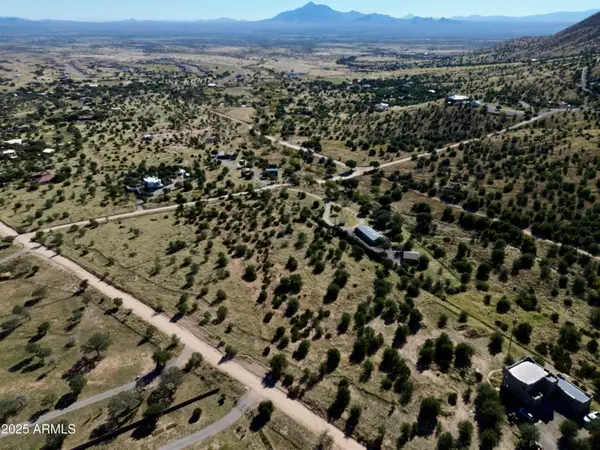 $175,000Active4 Acres
$175,000Active4 Acres5358 E Ash Canyon Road, Hereford, AZ 85615
MLS# 6948604Listed by: KELLER WILLIAMS SOUTHERN AZ - New
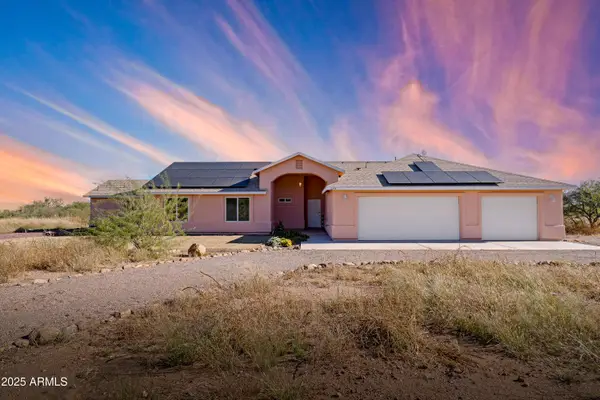 $475,000Active5 beds 3 baths2,386 sq. ft.
$475,000Active5 beds 3 baths2,386 sq. ft.6257 S Simba Drive, Hereford, AZ 85615
MLS# 6948439Listed by: KELLER WILLIAMS SOUTHERN AZ - New
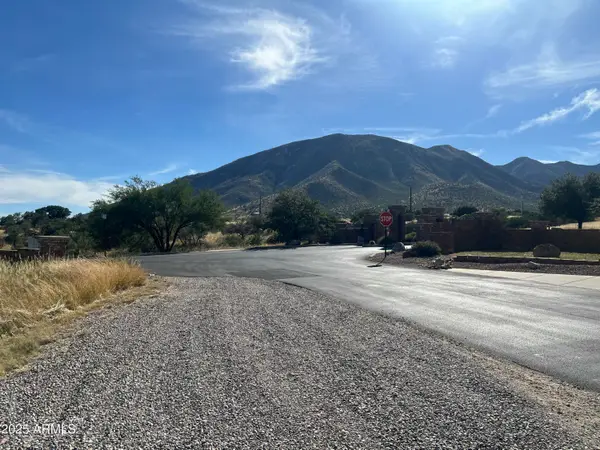 $79,900Active3.6 Acres
$79,900Active3.6 AcresTBD Bryerly Dr & Andalusian Way #16, Hereford, AZ 85615
MLS# 6947655Listed by: HAYMORE REAL ESTATE LLC - New
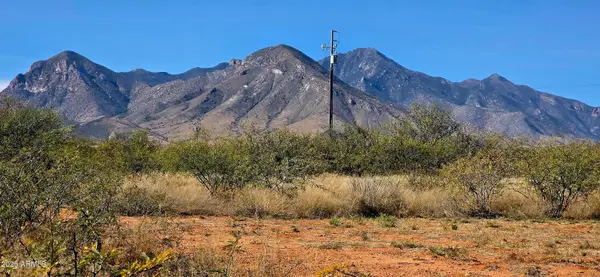 $49,900Active4.02 Acres
$49,900Active4.02 Acres8778 E Hoyt Lane #24, Hereford, AZ 85615
MLS# 6946374Listed by: TOMBSTONE REAL ESTATE - New
 $70,000Active2.09 Acres
$70,000Active2.09 Acres2.09 Acres S Vato Lane, Hereford, AZ 85615
MLS# 6946966Listed by: REALTY EXECUTIVES ARIZONATERRITORIES - New
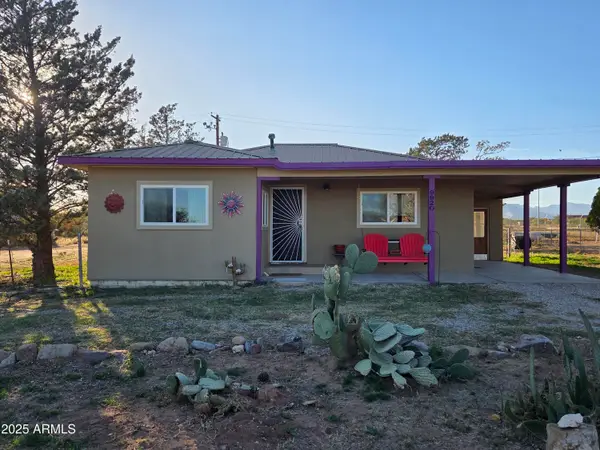 $149,000Active2 beds 1 baths831 sq. ft.
$149,000Active2 beds 1 baths831 sq. ft.9920 S Rancho Drive, Hereford, AZ 85615
MLS# 6947211Listed by: TIERRA ANTIGUA REALTY, LLC
