5533 W Buist Avenue, Komatke, AZ 85339
Local realty services provided by:Better Homes and Gardens Real Estate BloomTree Realty
5533 W Buist Avenue,Laveen, AZ 85339
$529,990
- 4 Beds
- 3 Baths
- 2,219 sq. ft.
- Single family
- Active
Listed by: danny kallay
Office: compass
MLS#:6927532
Source:ARMLS
Price summary
- Price:$529,990
- Price per sq. ft.:$238.84
- Monthly HOA dues:$90
About this home
Welcome to the Sunflower Floorplan — a beautifully designed single-story home boasting 2,219 sq ft of thoughtfully crafted living space. This spacious residence features 4 bedrooms, 3 bathrooms, and a serene guest retreat perfect for visitors seeking privacy and comfort. The 2.5-car garage includes a convenient garage door opener and driveway enhanced with elegant pavers, adding curb appeal with a Farmhouse style.
Step inside to discover an open-concept kitchen ideal for entertaining, complete with a large island for meal prep, a walk-in pantry, and stainless steel appliances including a range, microwave, dishwasher, and refrigerator. The kitchen shines with our Harmony collection, featuring pristine white 42'' cabinets, quartz countertops, a chic white mosaic backsplash, and pendant light prewires allowing you to personalize your space with your own flair.
Rich wood-look plank tile flows through all the right areas, creating a warm and inviting atmosphere. Included are a washer, dryer, 2" faux wood blinds, and a soft water loop for enhanced water quality throughout your home.
The great room opens through a stunning 4-panel center sliding glass door to a covered patio, seamlessly blending indoor and outdoor living. Imagine cozy gatherings or lively celebrations with friends and family in your private backyard sanctuary.
Nestled in a prime location close to dining, freeways, parks, and entertainment, this home offers the perfect balance of comfort, convenience, and style.
Contact an agent
Home facts
- Year built:2025
- Listing ID #:6927532
- Updated:December 17, 2025 at 08:04 PM
Rooms and interior
- Bedrooms:4
- Total bathrooms:3
- Full bathrooms:3
- Living area:2,219 sq. ft.
Heating and cooling
- Cooling:Evaporative Cooling, Programmable Thermostat
- Heating:Natural Gas
Structure and exterior
- Year built:2025
- Building area:2,219 sq. ft.
- Lot area:0.16 Acres
Schools
- High school:Betty Fairfax High School
- Middle school:Laveen Elementary School
- Elementary school:Laveen Elementary School
Utilities
- Water:City Water
Finances and disclosures
- Price:$529,990
- Price per sq. ft.:$238.84
- Tax amount:$663 (2024)
New listings near 5533 W Buist Avenue
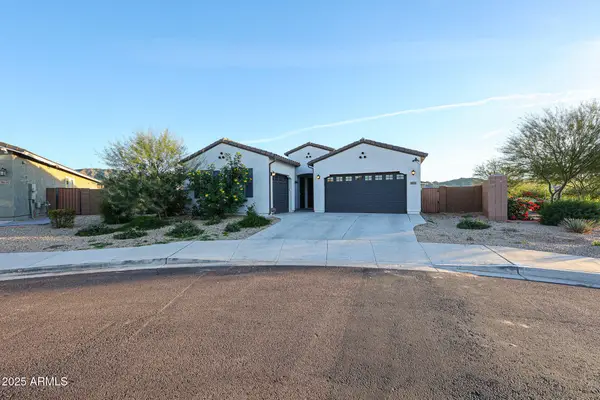 $749,900Active4 beds 3 baths2,646 sq. ft.
$749,900Active4 beds 3 baths2,646 sq. ft.9635 S 40th Drive, Laveen, AZ 85339
MLS# 6953921Listed by: HERITAGE SUCCESS REALTY LLC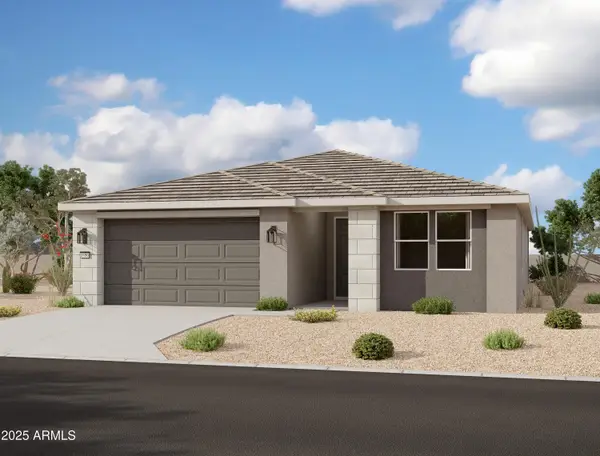 $499,990Active4 beds 3 baths2,124 sq. ft.
$499,990Active4 beds 3 baths2,124 sq. ft.5539 W Piedmont Road, Laveen, AZ 85339
MLS# 6953313Listed by: COMPASS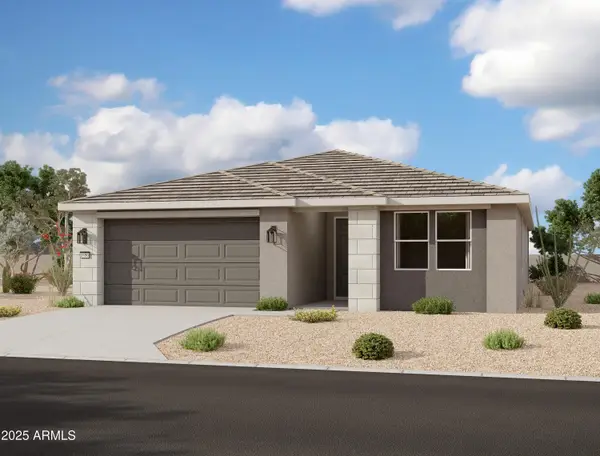 $524,990Pending4 beds 3 baths
$524,990Pending4 beds 3 baths5538 W Buist Avenue, Laveen, AZ 85339
MLS# 6949470Listed by: COMPASS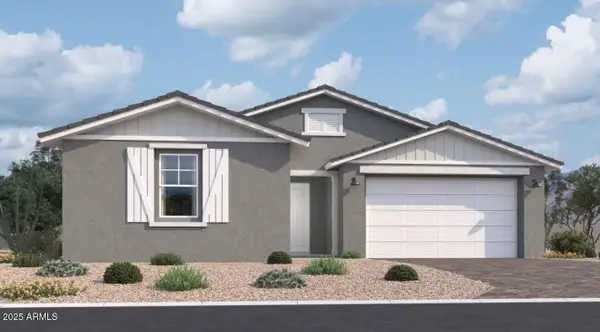 $524,990Active4 beds 4 baths2,623 sq. ft.
$524,990Active4 beds 4 baths2,623 sq. ft.5522 W Hayduk Road, Laveen, AZ 85339
MLS# 6945291Listed by: COMPASS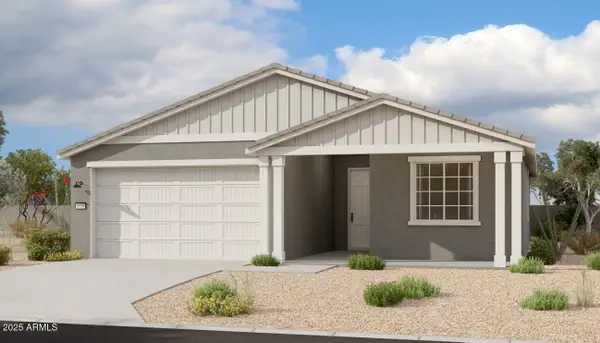 $439,990Active3 beds 2 baths1,779 sq. ft.
$439,990Active3 beds 2 baths1,779 sq. ft.5608 W Buist Avenue, Laveen, AZ 85339
MLS# 6944594Listed by: COMPASS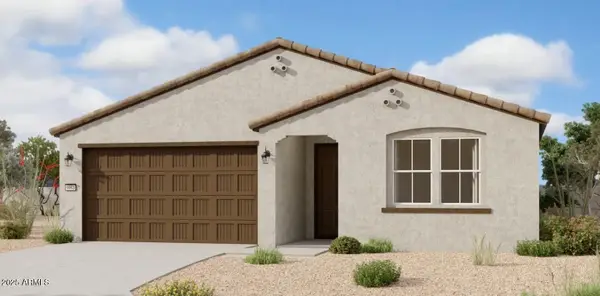 $479,990Pending3 beds 3 baths
$479,990Pending3 beds 3 baths5537 W Buist Avenue, Laveen, AZ 85339
MLS# 6942393Listed by: COMPASS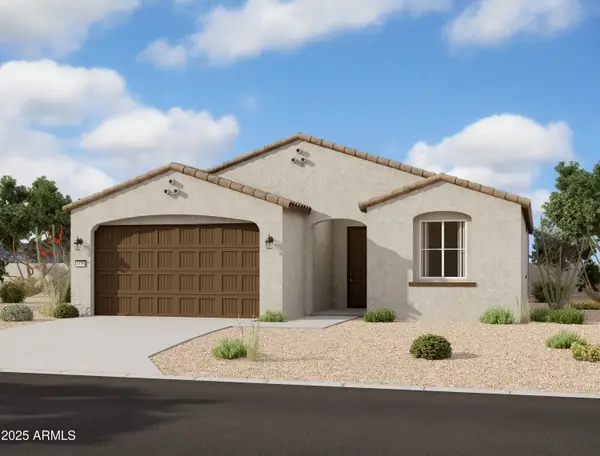 $476,990Active3 beds 2 baths1,779 sq. ft.
$476,990Active3 beds 2 baths1,779 sq. ft.5523 W Piedmont Road, Laveen, AZ 85339
MLS# 6934577Listed by: COMPASS $449,990Pending3 beds 2 baths
$449,990Pending3 beds 2 baths5536 W Piedmont Road, Laveen, AZ 85339
MLS# 6929715Listed by: COMPASS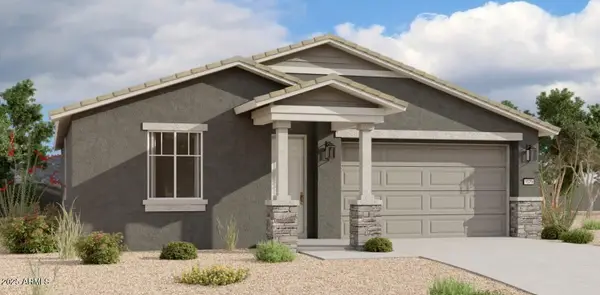 $419,990Active3 beds 2 baths1,567 sq. ft.
$419,990Active3 beds 2 baths1,567 sq. ft.5605 W Piedmont Road, Laveen, AZ 85339
MLS# 6927541Listed by: COMPASS
