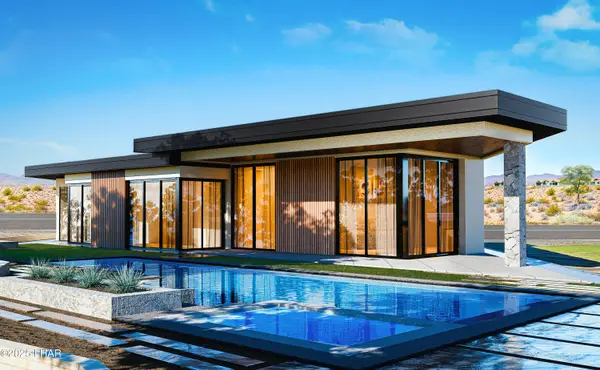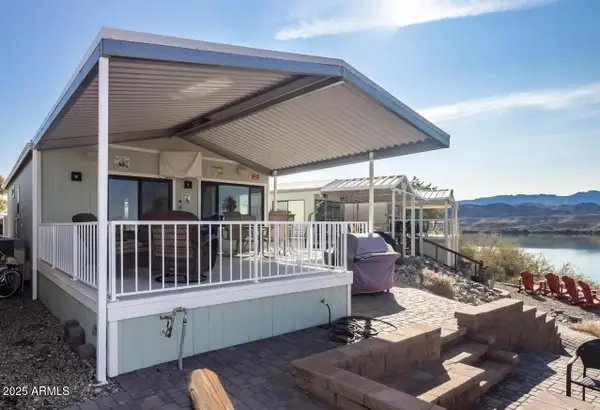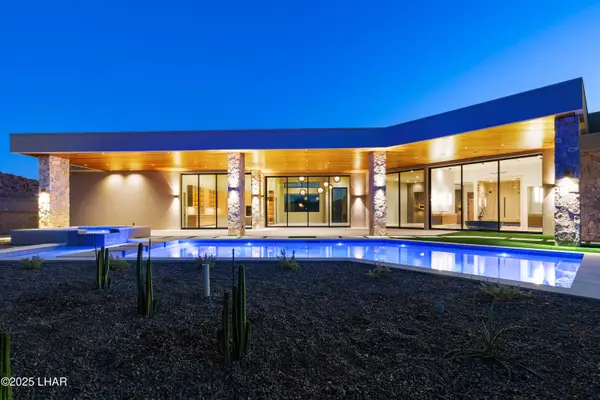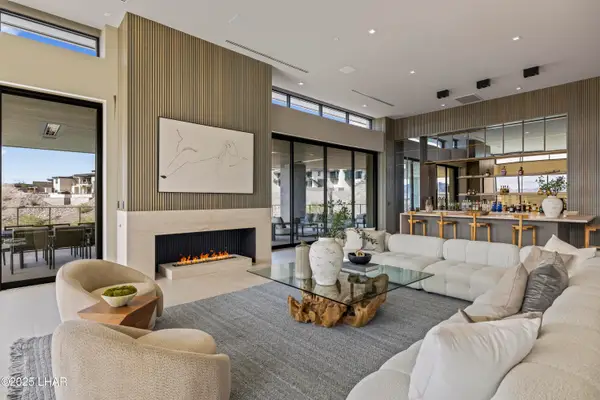2234 Harbor Way, Lake Havasu City, AZ 86406
Local realty services provided by:Better Homes and Gardens Real Estate BloomTree Realty
2234 Harbor Way,Lake Havasu City, AZ 86406
$4,950,000
- 3 Beds
- 4 Baths
- 3,989 sq. ft.
- Single family
- Active
Listed by: scott grigg, matthew altman
Office: grigg's group powered by the altman brothers
MLS#:6791277
Source:ARMLS
Price summary
- Price:$4,950,000
- Price per sq. ft.:$1,240.91
Contact an agent
Home facts
- Year built:2023
- Listing ID #:6791277
- Updated:December 29, 2025 at 10:48 PM
Rooms and interior
- Bedrooms:3
- Total bathrooms:4
- Full bathrooms:3
- Half bathrooms:1
- Living area:3,989 sq. ft.
Heating and cooling
- Cooling:Ceiling Fan(s), Mini Split, Programmable Thermostat
- Heating:Electric
Structure and exterior
- Year built:2023
- Building area:3,989 sq. ft.
- Lot area:0.19 Acres
Schools
- Middle school:Thunderbolt Middle School
- Elementary school:Starline Elementary School
Utilities
- Water:City Water
Finances and disclosures
- Price:$4,950,000
- Price per sq. ft.:$1,240.91
- Tax amount:$5,910
New listings near 2234 Harbor Way
- New
 $3,749,000Active3 beds 5 baths3,670 sq. ft.
$3,749,000Active3 beds 5 baths3,670 sq. ft.2040 Circula De Hacienda --, Lake Havasu City, AZ 86406
MLS# 6959684Listed by: HOMESMART  $4,350,000Active4 beds 5 baths5,337 sq. ft.
$4,350,000Active4 beds 5 baths5,337 sq. ft.2421 Wren Cove Way, Lake Havasu City, AZ 86406
MLS# 6954667Listed by: GRIGG'S GROUP POWERED BY THE ALTMAN BROTHERS $499,999Active1 beds 1 baths740 sq. ft.
$499,999Active1 beds 1 baths740 sq. ft.555 Beachcomber Boulevard #C9, Lake Havasu City, AZ 86403
MLS# 6947022Listed by: CONGRESS REALTY, INC. $3,950,000Active3 beds 5 baths4,144 sq. ft.
$3,950,000Active3 beds 5 baths4,144 sq. ft.2431 Dry Creek Court, Lake Havasu City, AZ 86406
MLS# 6937817Listed by: GRIGG'S GROUP POWERED BY THE ALTMAN BROTHERS $659,000Active0.29 Acres
$659,000Active0.29 Acres2418 Sunset Ridge Court W #32, Lake Havasu City, AZ 86406
MLS# 6926723Listed by: GRIGG'S GROUP POWERED BY THE ALTMAN BROTHERS $679,000Active0.27 Acres
$679,000Active0.27 Acres2416 Sunset Ridge Court W #33, Lake Havasu City, AZ 86406
MLS# 6926726Listed by: GRIGG'S GROUP POWERED BY THE ALTMAN BROTHERS $5,499,000Active4 beds 5 baths5,998 sq. ft.
$5,499,000Active4 beds 5 baths5,998 sq. ft.2437 Wren Cv Way, Lake Havasu City, AZ 86406
MLS# 6926732Listed by: GRIGG'S GROUP POWERED BY THE ALTMAN BROTHERS $600,000Active0.2 Acres
$600,000Active0.2 Acres2404 Desert Ridge Court W #19, Lake Havasu City, AZ 86406
MLS# 6919078Listed by: GRIGG'S GROUP POWERED BY THE ALTMAN BROTHERS $359,000Active0.17 Acres
$359,000Active0.17 Acres2408 Desert Ridge Court W #20, Lake Havasu City, AZ 86406
MLS# 6919081Listed by: GRIGG'S GROUP POWERED BY THE ALTMAN BROTHERS $339,000Active0.17 Acres
$339,000Active0.17 Acres2412 Desert Ridge Court W #21, Lake Havasu City, AZ 86406
MLS# 6919083Listed by: GRIGG'S GROUP POWERED BY THE ALTMAN BROTHERS
