5532 W Piedmont Road, Laveen, AZ 85339
Local realty services provided by:Better Homes and Gardens Real Estate BloomTree Realty
5532 W Piedmont Road,Laveen, AZ 85339
$489,990
- 3 Beds
- 3 Baths
- - sq. ft.
- Single family
- Pending
Listed by:danny kallay
Office:compass
MLS#:6920041
Source:ARMLS
Price summary
- Price:$489,990
About this home
Welcome to the stunning Larkspur Floorplan! This beautiful home features 3 spacious bedrooms plus a den and 2.5 bathrooms, all designed in a split floorplan layout that offers both privacy and open living spaces. With 1,953 sq ft of thoughtfully crafted living space, this home is perfect for those who appreciate comfort and style.
The craftsmen style exterior with a paver driveway immediately adds to the home's curb appeal. Upon entering, you'll be greeted with soaring 9 ft ceilings and 8-foot doors throughout, enhancing the home's grand feel. The expansive great room is a true highlight, featuring a center sliding door that opens to the backyard, seamlessly blending indoors and outdoor living. The open-concept layout connects the kitchen, dining, and living areas, creating a perfect flow for everyday living or entertaining. Perfect for hosting gatherings or enjoying quiet moments, the space is filled with natural light and offers an open, airy atmosphere.
The kitchen showcases 42" upper white shaker style cabinets that give a modern aesthetic with a satin nickel cabinet hardware. The light gray quartz countertops give a touch of luxury, while the white herringbone tile backsplash adds a classic aesthetic. The kitchen is equipped with an undermount stainless steel sink, ensuring both style and practicality. All stainless-steel appliances including a gas stove, dishwasher microwave and fridge are included for added convenience and a cohesive look.
Wood-look 7x22 plank tile flooring enhances the main living areas, while plush carpet adds comfort to the bedrooms and den. The private primary suite offers a peaceful retreat with dual sinks, quartz countertops, chrome fixtures, and ample storage.
Bathrooms are equally elevated with quartz countertops and upgraded brushed nickel fixtures, creating a cohesive, designer-inspired feel throughout. Additional upgrades include pendant lighting prewire, blinds, soft water loop, washer/dryer, and a garage door opener to ensure every modern convenience is at your fingertips.
Combining high-end finishes with a functional layout, this Larkspur home is perfect for those who appreciate modern style and everyday convenience.
Contact an agent
Home facts
- Year built:2025
- Listing ID #:6920041
- Updated:October 25, 2025 at 09:15 AM
Rooms and interior
- Bedrooms:3
- Total bathrooms:3
- Full bathrooms:2
- Half bathrooms:1
Heating and cooling
- Cooling:Evaporative Cooling, Programmable Thermostat
- Heating:Natural Gas
Structure and exterior
- Year built:2025
- Lot area:0.16 Acres
Schools
- High school:Betty Fairfax High School
- Middle school:Laveen Elementary School
- Elementary school:Laveen Elementary School
Utilities
- Water:City Water
Finances and disclosures
- Price:$489,990
- Tax amount:$663
New listings near 5532 W Piedmont Road
- New
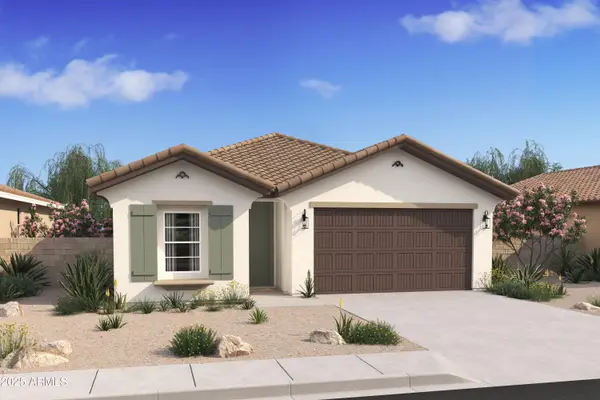 $429,990Active3 beds 2 baths1,416 sq. ft.
$429,990Active3 beds 2 baths1,416 sq. ft.7545 W Park Street, Laveen, AZ 85339
MLS# 6939052Listed by: K. HOVNANIAN GREAT WESTERN HOMES, LLC - New
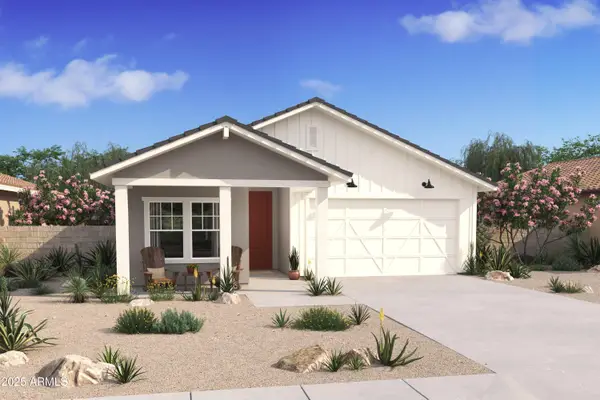 $449,990Active4 beds 2 baths1,604 sq. ft.
$449,990Active4 beds 2 baths1,604 sq. ft.7549 W Park Street, Laveen, AZ 85339
MLS# 6939061Listed by: K. HOVNANIAN GREAT WESTERN HOMES, LLC - New
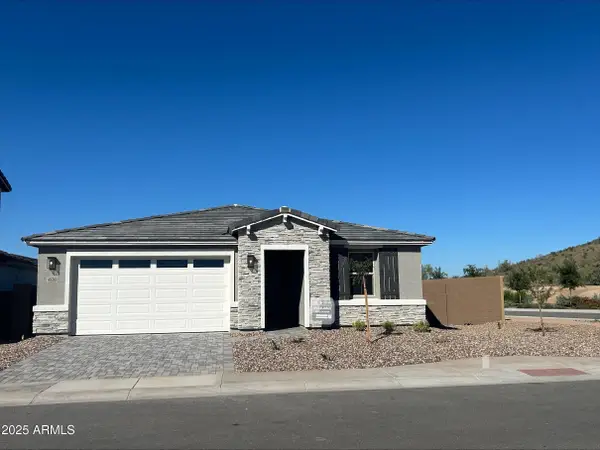 $538,995Active4 beds 3 baths2,070 sq. ft.
$538,995Active4 beds 3 baths2,070 sq. ft.4956 W Chuck Box Road, Laveen, AZ 85339
MLS# 6938996Listed by: RICHMOND AMERICAN HOMES - New
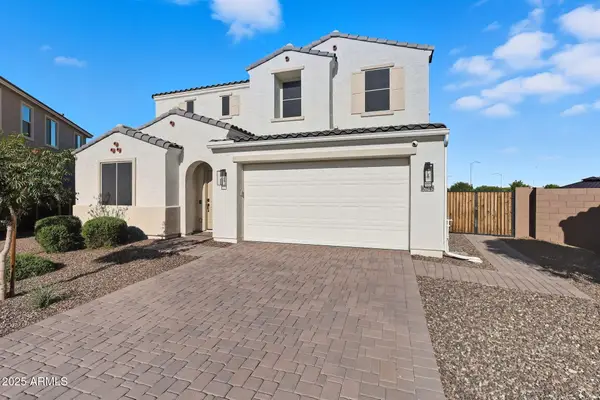 $695,000Active5 beds 4 baths3,551 sq. ft.
$695,000Active5 beds 4 baths3,551 sq. ft.10848 S 54th Lane, Laveen, AZ 85339
MLS# 6938191Listed by: COLDWELL BANKER REALTY - New
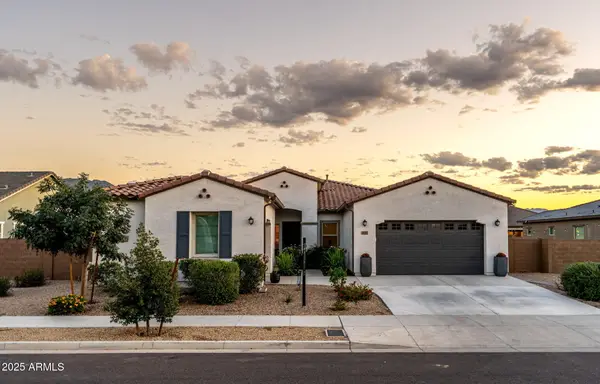 $675,000Active4 beds 3 baths2,861 sq. ft.
$675,000Active4 beds 3 baths2,861 sq. ft.4007 W Thurman Drive, Laveen, AZ 85339
MLS# 6937845Listed by: COMPASS - New
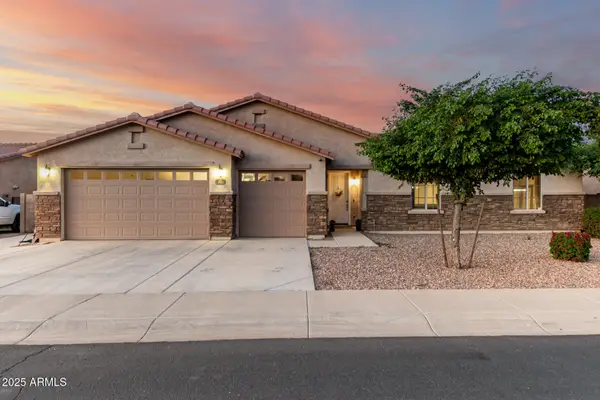 $455,000Active3 beds 2 baths1,776 sq. ft.
$455,000Active3 beds 2 baths1,776 sq. ft.5742 W Kowalsky Lane, Laveen, AZ 85339
MLS# 6937633Listed by: GOOD COMPANY REAL ESTATE - New
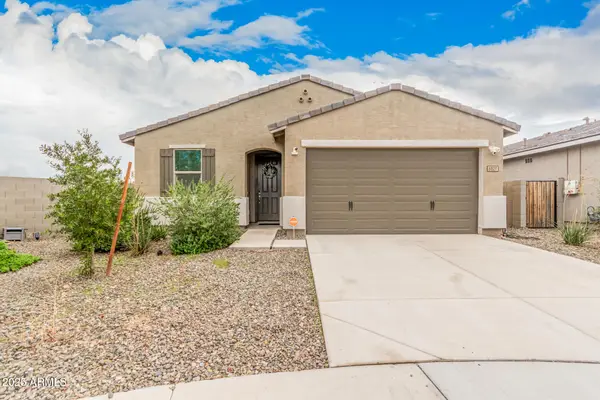 $465,000Active4 beds 2 baths1,833 sq. ft.
$465,000Active4 beds 2 baths1,833 sq. ft.8827 S 67th Drive, Laveen, AZ 85339
MLS# 6937639Listed by: MY HOME GROUP REAL ESTATE - New
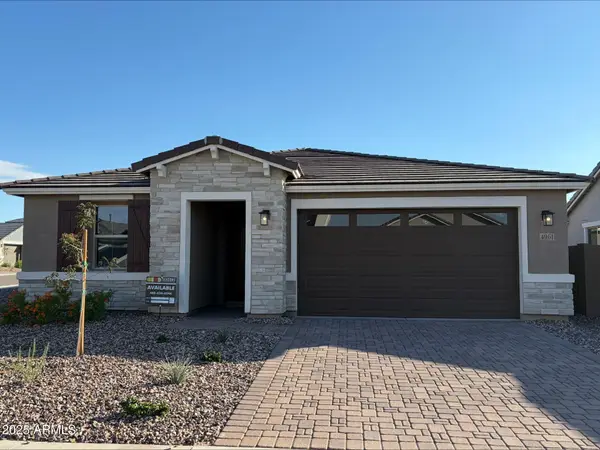 $538,995Active4 beds 3 baths2,070 sq. ft.
$538,995Active4 beds 3 baths2,070 sq. ft.4961 W Chuck Box Road, Laveen, AZ 85339
MLS# 6937490Listed by: RICHMOND AMERICAN HOMES - Open Sat, 10am to 1pmNew
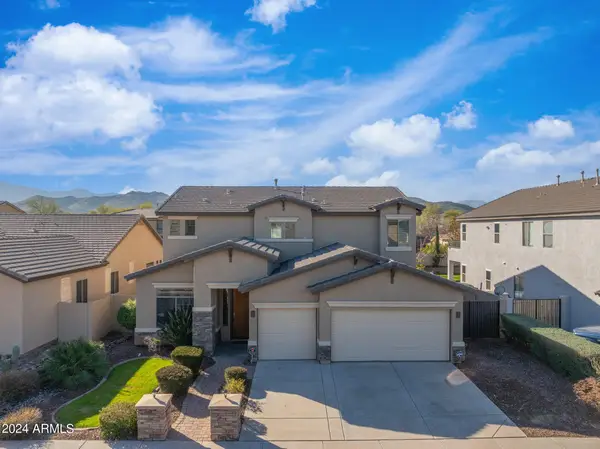 $599,900Active4 beds 3 baths3,085 sq. ft.
$599,900Active4 beds 3 baths3,085 sq. ft.4427 W Summerside Road, Laveen, AZ 85339
MLS# 6937413Listed by: A.Z. & ASSOCIATES - New
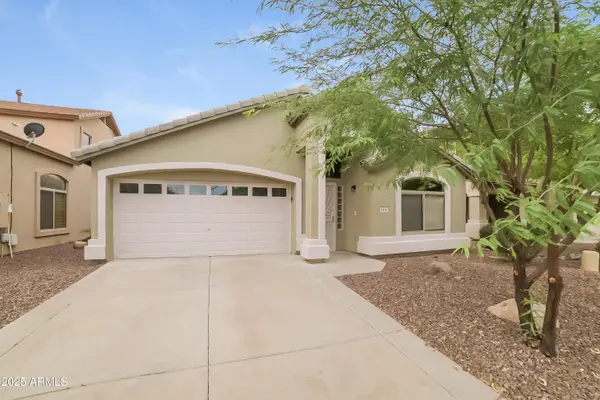 $400,000Active3 beds 2 baths1,535 sq. ft.
$400,000Active3 beds 2 baths1,535 sq. ft.8410 S 49th Lane, Laveen, AZ 85339
MLS# 6937302Listed by: MY HOME GROUP REAL ESTATE
