7315 S 75th Drive, Laveen, AZ 85339
Local realty services provided by:Better Homes and Gardens Real Estate BloomTree Realty
7315 S 75th Drive,Laveen, AZ 85339
$394,990
- 3 Beds
- 2 Baths
- - sq. ft.
- Single family
- Pending
Listed by: chad fuller
Office: k. hovnanian great western homes, llc.
MLS#:6945290
Source:ARMLS
Price summary
- Price:$394,990
About this home
~Special CASH Pricing Available $394,990~ Welcome to Laveen Springs, a vibrant community where modern living meets timeless Farmhouse design. This beautifully crafted Clyde plan features 3 bedrooms and 2 baths in a smart split layout for both privacy and connection. The chef-inspired kitchen showcases rich Sarsaparilla cabinets, sleek Iced White quartz countertops, and GE stainless steel appliances, including a refrigerator for effortless move-in. The open great room creates an inviting space to relax or entertain, while the private primary suite offers a spacious walk-in closet and a luxurious oversized shower. With its thoughtful design, elegant finishes, and ideal location near dining, shopping, and recreation, this home captures the best of comfort and style at Laveen Springs.
Contact an agent
Home facts
- Year built:2025
- Listing ID #:6945290
- Updated:December 17, 2025 at 12:14 PM
Rooms and interior
- Bedrooms:3
- Total bathrooms:2
- Full bathrooms:2
Heating and cooling
- Cooling:Programmable Thermostat
- Heating:Natural Gas
Structure and exterior
- Year built:2025
- Lot area:0.11 Acres
Schools
- High school:Betty Fairfax High School
- Middle school:Desert Meadows Elementary School
- Elementary school:Laveen Elementary School
Utilities
- Water:City Water
Finances and disclosures
- Price:$394,990
- Tax amount:$53
New listings near 7315 S 75th Drive
- New
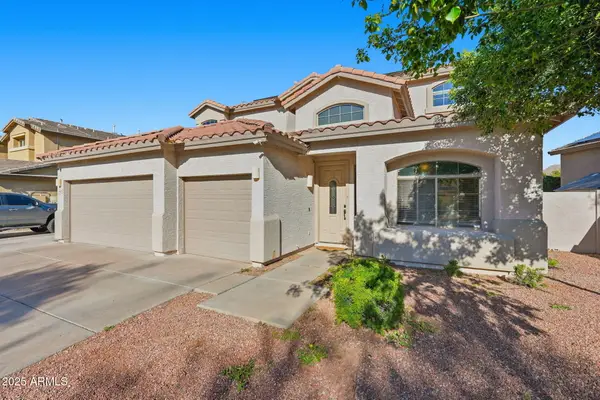 $585,000Active5 beds 3 baths3,085 sq. ft.
$585,000Active5 beds 3 baths3,085 sq. ft.4412 W Summerside Road, Laveen, AZ 85339
MLS# 6958813Listed by: RE/MAX SOLUTIONS - New
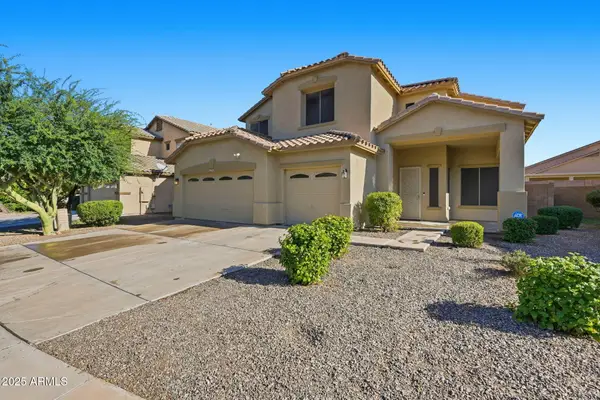 $475,000Active5 beds 3 baths2,648 sq. ft.
$475,000Active5 beds 3 baths2,648 sq. ft.7511 S 45th Drive, Laveen, AZ 85339
MLS# 6958835Listed by: RE/MAX SOLUTIONS - New
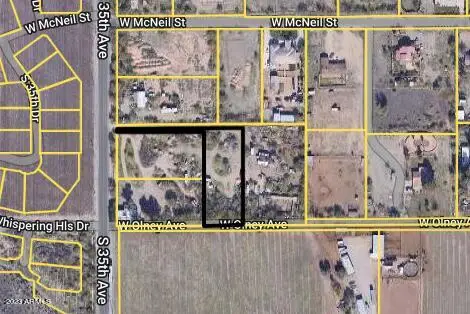 $240,000Active1 Acres
$240,000Active1 Acres9825 S 35th Avenue, Laveen, AZ 85339
MLS# 6958661Listed by: REALTY ONE GROUP - New
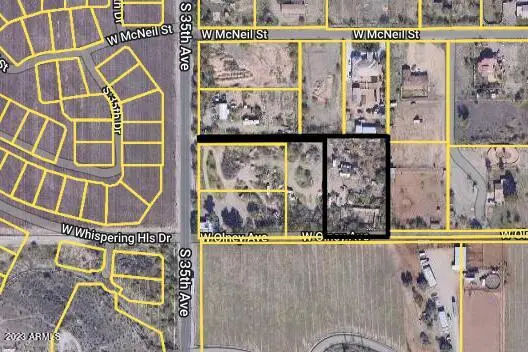 $320,000Active1.7 Acres
$320,000Active1.7 Acres300-15-012 P --, Laveen, AZ 85339
MLS# 6958664Listed by: REALTY ONE GROUP - New
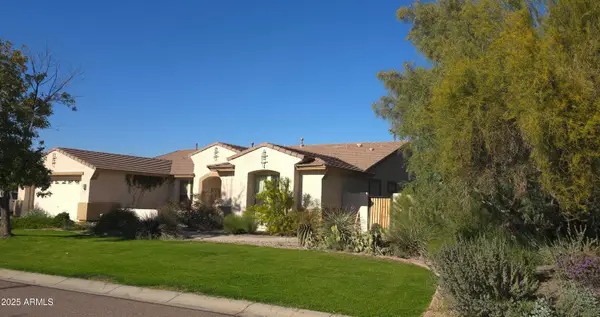 $625,000Active4 beds 3 baths3,029 sq. ft.
$625,000Active4 beds 3 baths3,029 sq. ft.5210 W Pedro Lane, Laveen, AZ 85339
MLS# 6958189Listed by: WEST USA REALTY - New
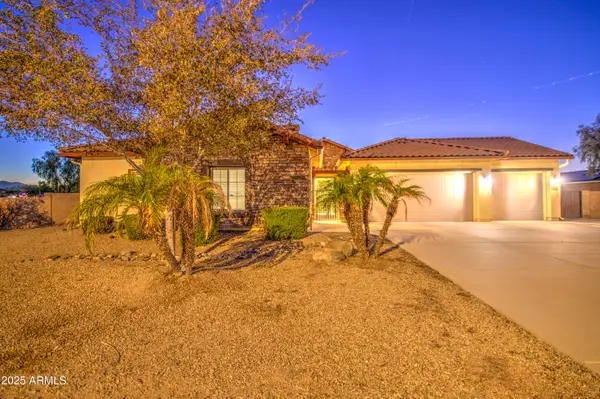 $930,000Active4 beds 4 baths3,281 sq. ft.
$930,000Active4 beds 4 baths3,281 sq. ft.7124 S 67th Drive, Laveen, AZ 85339
MLS# 6957979Listed by: MY HOME GROUP REAL ESTATE - New
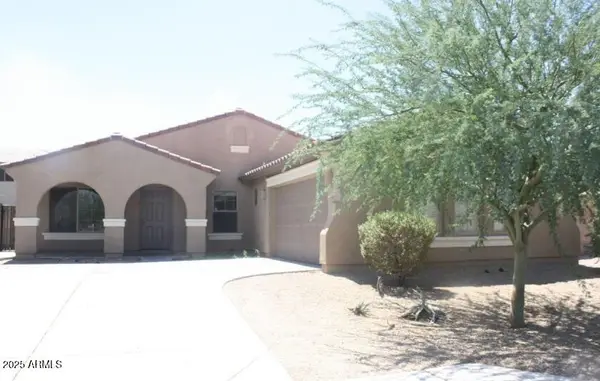 $420,000Active3 beds 2 baths2,080 sq. ft.
$420,000Active3 beds 2 baths2,080 sq. ft.8009 S 53rd Avenue, Laveen, AZ 85339
MLS# 6957693Listed by: EXP REALTY - New
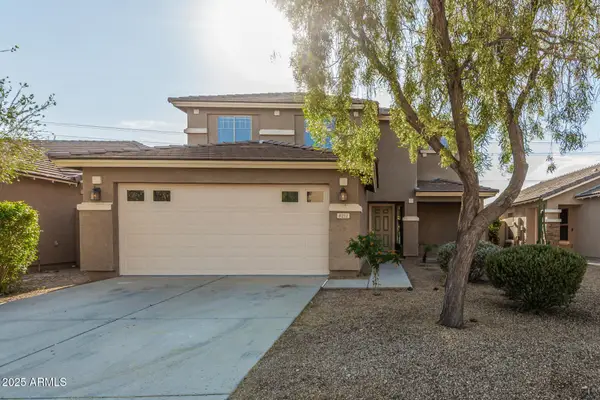 $397,000Active4 beds 3 baths1,905 sq. ft.
$397,000Active4 beds 3 baths1,905 sq. ft.8212 S 74th Avenue, Laveen, AZ 85339
MLS# 6957691Listed by: REALTY OF AMERICA LLC - Open Thu, 10am to 4pmNew
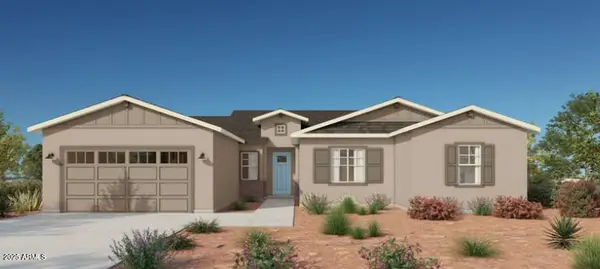 $685,806Active4 beds 4 baths2,721 sq. ft.
$685,806Active4 beds 4 baths2,721 sq. ft.10135 S 51st Lane, Laveen, AZ 85339
MLS# 6957197Listed by: TOWNE BROKERAGE SERVICES, INC - New
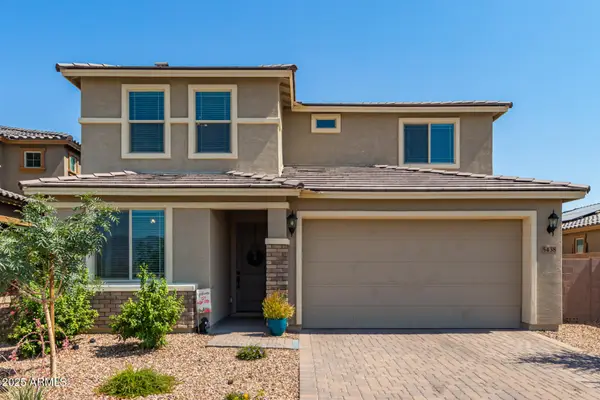 $470,000Active4 beds 3 baths2,377 sq. ft.
$470,000Active4 beds 3 baths2,377 sq. ft.5438 W Country Garden Lane, Laveen, AZ 85339
MLS# 6956905Listed by: LONG REALTY UPTOWN
